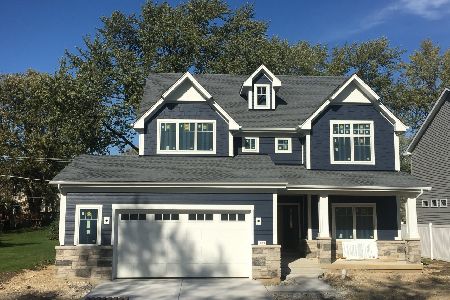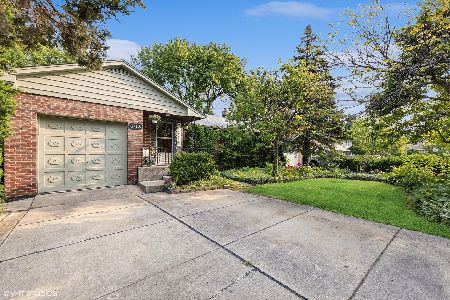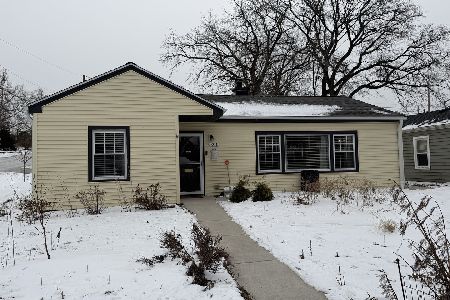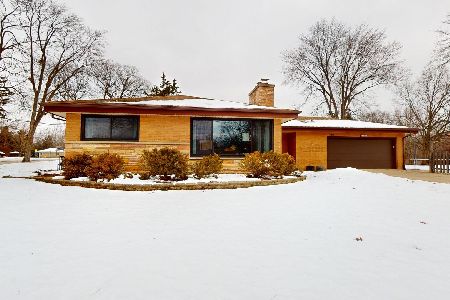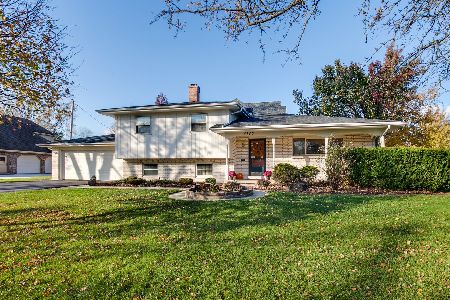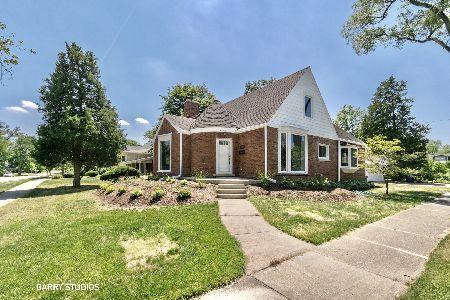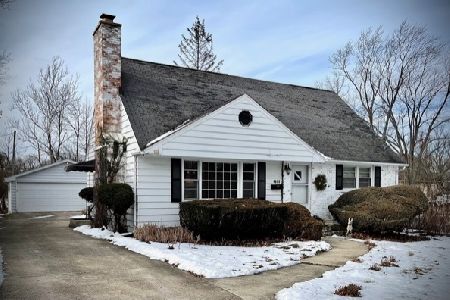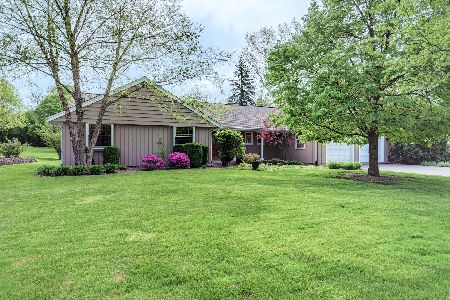4736 Florence Avenue, Downers Grove, Illinois 60515
$645,000
|
Sold
|
|
| Status: | Closed |
| Sqft: | 2,821 |
| Cost/Sqft: | $230 |
| Beds: | 4 |
| Baths: | 4 |
| Year Built: | 1998 |
| Property Taxes: | $10,008 |
| Days On Market: | 2852 |
| Lot Size: | 0,00 |
Description
Quality Craftsmanship in this Traditional 5 bedroom 3.1 bath home in Downers Grove! Complete renovation in 2012 included many upgrades and updates! Fabulous kitchen with new cabinets, SS appliances, lighting, island with built in microwave, sink and beverage refrigerator. Hardwood floors throughout the first floor, custom interior doors, freshly painted in neutral colors, open floor plan, surround sound speakers. Family room is open to kitchen and has built in bookcases and a cozy stone fireplace. Updated bathrooms. Four bedrooms on the second level including a wonderful master suite with walk-in closet, sitting area, and large ensuite with bath and separate shower. Finished basement with 5th bedroom, full bath, storage room, and lots of space to entertain. Whole house vacuum. Newer furnace, A/C, and roof. Yard includes in ground sprinkler system, deck, paver patio and fire pit. Walk to award winning Lester school and Fairview train!
Property Specifics
| Single Family | |
| — | |
| Traditional | |
| 1998 | |
| Full | |
| — | |
| No | |
| — |
| Du Page | |
| — | |
| 0 / Not Applicable | |
| None | |
| Lake Michigan | |
| Public Sewer | |
| 09942734 | |
| 0909101014 |
Nearby Schools
| NAME: | DISTRICT: | DISTANCE: | |
|---|---|---|---|
|
Grade School
Lester Elementary School |
58 | — | |
|
Middle School
Herrick Middle School |
58 | Not in DB | |
|
High School
North High School |
99 | Not in DB | |
Property History
| DATE: | EVENT: | PRICE: | SOURCE: |
|---|---|---|---|
| 18 Apr, 2007 | Sold | $589,000 | MRED MLS |
| 25 Jan, 2007 | Under contract | $599,000 | MRED MLS |
| 22 Jan, 2007 | Listed for sale | $599,000 | MRED MLS |
| 12 Jul, 2018 | Sold | $645,000 | MRED MLS |
| 17 May, 2018 | Under contract | $649,900 | MRED MLS |
| 11 May, 2018 | Listed for sale | $649,900 | MRED MLS |
Room Specifics
Total Bedrooms: 5
Bedrooms Above Ground: 4
Bedrooms Below Ground: 1
Dimensions: —
Floor Type: Carpet
Dimensions: —
Floor Type: Carpet
Dimensions: —
Floor Type: Carpet
Dimensions: —
Floor Type: —
Full Bathrooms: 4
Bathroom Amenities: Double Sink
Bathroom in Basement: 1
Rooms: Recreation Room,Utility Room-Lower Level,Bedroom 5
Basement Description: Finished
Other Specifics
| 2 | |
| Concrete Perimeter | |
| Asphalt | |
| Patio, Porch, Brick Paver Patio | |
| — | |
| 60X125 | |
| — | |
| Full | |
| Hardwood Floors | |
| Range, Microwave, Dishwasher, Refrigerator, Washer, Dryer, Disposal, Stainless Steel Appliance(s), Range Hood | |
| Not in DB | |
| — | |
| — | |
| — | |
| Wood Burning |
Tax History
| Year | Property Taxes |
|---|---|
| 2007 | $6,799 |
| 2018 | $10,008 |
Contact Agent
Nearby Similar Homes
Nearby Sold Comparables
Contact Agent
Listing Provided By
Platinum Partners Realtors

