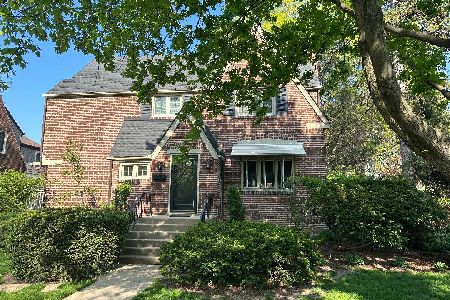4736 Grand Avenue, Western Springs, Illinois 60558
$2,225,000
|
Sold
|
|
| Status: | Closed |
| Sqft: | 5,171 |
| Cost/Sqft: | $483 |
| Beds: | 5 |
| Baths: | 7 |
| Year Built: | 2018 |
| Property Taxes: | $33,209 |
| Days On Market: | 1794 |
| Lot Size: | 0,51 |
Description
Sophisticated and stately, this custom-built residence located on two over-sized, private lots in Western Springs is gorgeous. Complete with many highlighted features such as first and second floor master bedrooms, a spacious outdoor custom stone deck, an attached and detached garage, and a basketball court in the lower level, this home is perfect for family-friendly activities or luxury entertainment. The inviting family room is stunning with beamed ceilings, large windows, and a beautiful focal-point fireplace. It opens to a remarkable dining room with sunny French doors that spill onto the patio. The open floor plan displays a magnificent kitchen which boasts a reclaimed brick fireplace, a beautiful center island, decorative backsplash, hardwood floors, stainless appliances, and glass door leading to an amazing outdoor grill area. The grand master bedroom offers a private outdoor patio and plenty of space for comfort and relaxation. The master bath has dual vanities, a separate bathing area with stand alone tub, heated floors and separate spa shower. With plenty of work-from-home space, a meticulously manicured backyard, and a wealth of details, this home is incredible.
Property Specifics
| Single Family | |
| — | |
| — | |
| 2018 | |
| Full | |
| — | |
| No | |
| 0.51 |
| Cook | |
| — | |
| — / Not Applicable | |
| None | |
| Public,Community Well | |
| Public Sewer, Sewer-Storm | |
| 11008817 | |
| 18072030210000 |
Nearby Schools
| NAME: | DISTRICT: | DISTANCE: | |
|---|---|---|---|
|
Grade School
Forest Hills Elementary School |
101 | — | |
|
Middle School
Mcclure Junior High School |
101 | Not in DB | |
|
High School
Lyons Twp High School |
204 | Not in DB | |
Property History
| DATE: | EVENT: | PRICE: | SOURCE: |
|---|---|---|---|
| 8 Jul, 2021 | Sold | $2,225,000 | MRED MLS |
| 10 May, 2021 | Under contract | $2,499,000 | MRED MLS |
| 3 Mar, 2021 | Listed for sale | $2,499,000 | MRED MLS |
| 26 Jan, 2026 | Sold | $3,120,000 | MRED MLS |
| 11 Nov, 2025 | Under contract | $3,200,000 | MRED MLS |
| 30 Oct, 2025 | Listed for sale | $3,200,000 | MRED MLS |













































Room Specifics
Total Bedrooms: 6
Bedrooms Above Ground: 5
Bedrooms Below Ground: 1
Dimensions: —
Floor Type: —
Dimensions: —
Floor Type: —
Dimensions: —
Floor Type: —
Dimensions: —
Floor Type: —
Dimensions: —
Floor Type: —
Full Bathrooms: 7
Bathroom Amenities: Separate Shower,Steam Shower,Double Sink,Full Body Spray Shower,Soaking Tub
Bathroom in Basement: 1
Rooms: Bedroom 5,Bedroom 6,Office,Recreation Room,Foyer,Exercise Room,Mud Room
Basement Description: Finished
Other Specifics
| 4 | |
| Concrete Perimeter | |
| Concrete | |
| Balcony, Patio, Porch, Outdoor Grill, Fire Pit | |
| — | |
| 120X187 | |
| — | |
| Full | |
| Vaulted/Cathedral Ceilings, Bar-Wet, Elevator, Hardwood Floors, Wood Laminate Floors, Heated Floors, First Floor Bedroom, In-Law Arrangement, First Floor Laundry, Second Floor Laundry, First Floor Full Bath, Built-in Features, Walk-In Closet(s) | |
| Microwave, Dishwasher, High End Refrigerator, Freezer, Washer, Dryer, Disposal, Wine Refrigerator, Built-In Oven, Range Hood | |
| Not in DB | |
| Park, Curbs, Sidewalks, Street Lights, Street Paved | |
| — | |
| — | |
| Wood Burning, Gas Starter |
Tax History
| Year | Property Taxes |
|---|---|
| 2021 | $33,209 |
| 2026 | $40,040 |
Contact Agent
Nearby Similar Homes
Nearby Sold Comparables
Contact Agent
Listing Provided By
Coldwell Banker Realty











