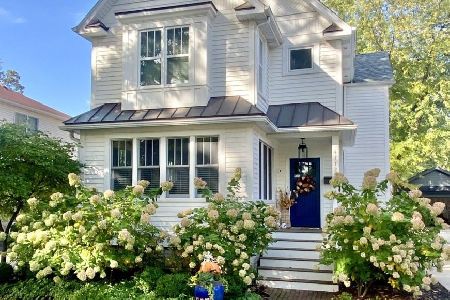4736 Middaugh Avenue, Downers Grove, Illinois 60515
$555,000
|
Sold
|
|
| Status: | Closed |
| Sqft: | 1,800 |
| Cost/Sqft: | $319 |
| Beds: | 3 |
| Baths: | 3 |
| Year Built: | 1979 |
| Property Taxes: | $6,810 |
| Days On Market: | 2499 |
| Lot Size: | 0,15 |
Description
Located on a brick paved street in the north west historic district of DG. Walking distance to town, train, and all 3 schools. You're welcome by an open floor plan with new hardwood floors on main floor and upstairs hall. New stairs with custom design rails and spindles. Kitchen features new cabinets with a large island and new quartz counters, architectural back splash, stainless steel appliances, and crown molding. New lighting allows you to set the proper mood. Family room features a beautifully done fireplace surround with tile and ship lap. Including a walk out to your backyard and paver patio. Bathrooms are updated with new tile, cabinets, quartz and marble counters. New carpet in the bedrooms and family room. New front and back door, and interior doors. New A/C and humidifier, roof, driveway, landscape and designer moldings. A huge concrete crawl space. The exterior is freshly painted. First and second floor windows have been replaced. Stop looking and start living.
Property Specifics
| Single Family | |
| — | |
| Tri-Level | |
| 1979 | |
| Walkout | |
| — | |
| No | |
| 0.15 |
| Du Page | |
| — | |
| 0 / Not Applicable | |
| None | |
| Lake Michigan | |
| Public Sewer | |
| 10308846 | |
| 0907204022 |
Nearby Schools
| NAME: | DISTRICT: | DISTANCE: | |
|---|---|---|---|
|
Grade School
Pierce Downer Elementary School |
58 | — | |
|
Middle School
Herrick Middle School |
58 | Not in DB | |
|
High School
North High School |
99 | Not in DB | |
Property History
| DATE: | EVENT: | PRICE: | SOURCE: |
|---|---|---|---|
| 6 May, 2019 | Sold | $555,000 | MRED MLS |
| 31 Mar, 2019 | Under contract | $574,700 | MRED MLS |
| 15 Mar, 2019 | Listed for sale | $574,700 | MRED MLS |
Room Specifics
Total Bedrooms: 3
Bedrooms Above Ground: 3
Bedrooms Below Ground: 0
Dimensions: —
Floor Type: Carpet
Dimensions: —
Floor Type: Carpet
Full Bathrooms: 3
Bathroom Amenities: —
Bathroom in Basement: 1
Rooms: No additional rooms
Basement Description: Finished
Other Specifics
| 2 | |
| Concrete Perimeter | |
| — | |
| Brick Paver Patio | |
| — | |
| 50X132 | |
| Unfinished | |
| Full | |
| Hardwood Floors | |
| Range, Microwave, Dishwasher, Refrigerator, Washer, Dryer, Stainless Steel Appliance(s) | |
| Not in DB | |
| Sidewalks, Street Lights, Street Paved | |
| — | |
| — | |
| Wood Burning, Gas Starter |
Tax History
| Year | Property Taxes |
|---|---|
| 2019 | $6,810 |
Contact Agent
Nearby Similar Homes
Nearby Sold Comparables
Contact Agent
Listing Provided By
Platinum Partners Realtors







