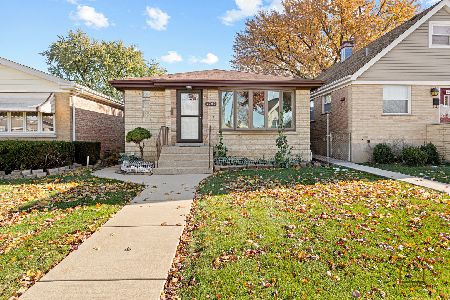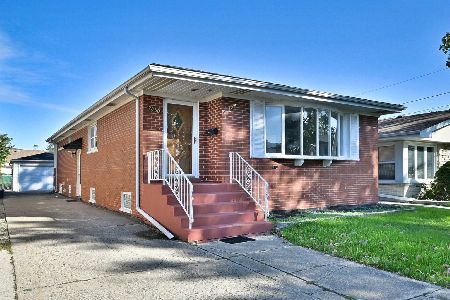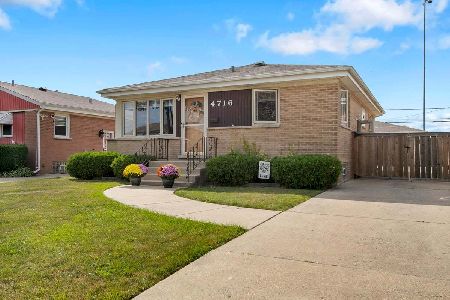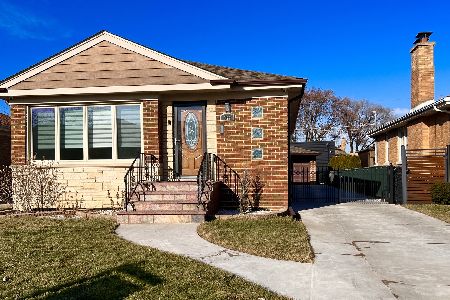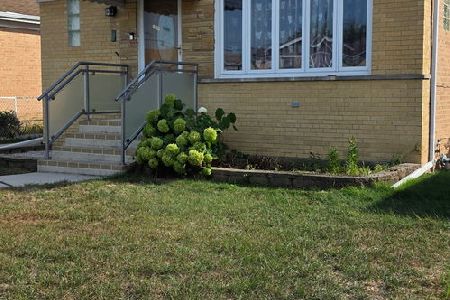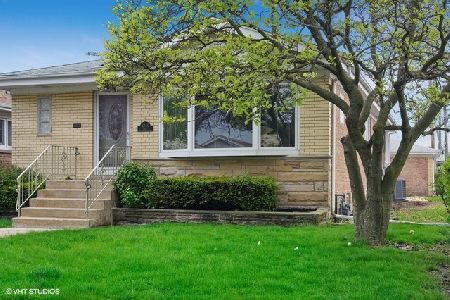4736 Odell Avenue, Harwood Heights, Illinois 60706
$370,000
|
Sold
|
|
| Status: | Closed |
| Sqft: | 0 |
| Cost/Sqft: | — |
| Beds: | 4 |
| Baths: | 3 |
| Year Built: | 1956 |
| Property Taxes: | $6,062 |
| Days On Market: | 2848 |
| Lot Size: | 0,09 |
Description
All brick, renovated ranch home in prime Harwood Heights! Filled with natural light throughout, this spacious home features hardwood floors on the main level, 4 large bedrooms, one full bath and a powder room. Huge kitchen with solid white cabinetry, granite countertops, newer appliances, custom backsplash, and breakfast bar opens to spacious dining area with views of the perfect backyard! Lower-level boasts 5th bedroom, full 2nd kitchen, family/ recreation room, laundry, mechanical room and lots of storage. Beautiful backyard with patio, privacy fence and 2 car garage with storage area. New windows, roof, electrical, plumbing as of 2017. Walking distance to Mariano's, CrossFit Fitness, transportation and all the best restaurants Harwood Heights has to offer!
Property Specifics
| Single Family | |
| — | |
| Ranch | |
| 1956 | |
| Full | |
| — | |
| No | |
| 0.09 |
| Cook | |
| — | |
| 0 / Not Applicable | |
| None | |
| Lake Michigan | |
| Public Sewer | |
| 09902798 | |
| 12132040270000 |
Nearby Schools
| NAME: | DISTRICT: | DISTANCE: | |
|---|---|---|---|
|
Grade School
James Giles Elementary School |
80 | — | |
|
Middle School
James Giles Elementary School |
80 | Not in DB | |
|
High School
Ridgewood Comm High School |
234 | Not in DB | |
Property History
| DATE: | EVENT: | PRICE: | SOURCE: |
|---|---|---|---|
| 24 Jun, 2014 | Sold | $275,000 | MRED MLS |
| 25 Apr, 2014 | Under contract | $275,000 | MRED MLS |
| — | Last price change | $299,900 | MRED MLS |
| 28 Mar, 2014 | Listed for sale | $299,900 | MRED MLS |
| 31 May, 2018 | Sold | $370,000 | MRED MLS |
| 11 Apr, 2018 | Under contract | $372,500 | MRED MLS |
| 3 Apr, 2018 | Listed for sale | $372,500 | MRED MLS |
Room Specifics
Total Bedrooms: 5
Bedrooms Above Ground: 4
Bedrooms Below Ground: 1
Dimensions: —
Floor Type: Hardwood
Dimensions: —
Floor Type: Hardwood
Dimensions: —
Floor Type: Hardwood
Dimensions: —
Floor Type: —
Full Bathrooms: 3
Bathroom Amenities: No Tub
Bathroom in Basement: 1
Rooms: Kitchen,Bedroom 5,Eating Area,Foyer,Storage,Utility Room-Lower Level
Basement Description: Finished
Other Specifics
| 2 | |
| Concrete Perimeter | |
| Off Alley | |
| Patio, Storms/Screens | |
| — | |
| 30X125 | |
| — | |
| None | |
| Hardwood Floors, First Floor Bedroom, In-Law Arrangement, First Floor Full Bath | |
| Range, Microwave, Dishwasher, Refrigerator, Washer, Dryer | |
| Not in DB | |
| Sidewalks, Street Lights, Street Paved | |
| — | |
| — | |
| — |
Tax History
| Year | Property Taxes |
|---|---|
| 2014 | $2,307 |
| 2018 | $6,062 |
Contact Agent
Nearby Similar Homes
Nearby Sold Comparables
Contact Agent
Listing Provided By
Redfin Corporation

