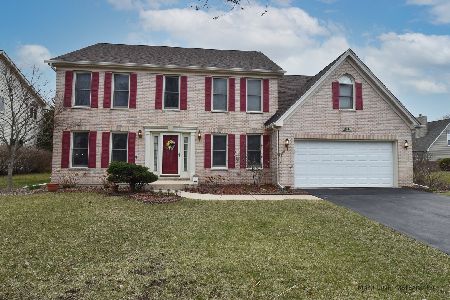4736 Snapjack Circle, Naperville, Illinois 60564
$410,000
|
Sold
|
|
| Status: | Closed |
| Sqft: | 3,127 |
| Cost/Sqft: | $134 |
| Beds: | 4 |
| Baths: | 3 |
| Year Built: | 1995 |
| Property Taxes: | $10,972 |
| Days On Market: | 3705 |
| Lot Size: | 0,23 |
Description
This is the ONE ! Fabulous NEW kitchen with white custom cabinetry, granite countertops and SS appliances! Breakfast bar and eating area with access to the deck. Open floorplan with 9'ceilings on the 1st floor. Upgraded white trim/6 panel doors throughout. Kitchen flows into the family room that is highlighted with a brick fireplace- just the way you like it! Huge laundry room on the first floor with a folding area and access to the backyard. Deluxe master suite enhanced with a cathedral ceiling, a wall of windows and your own private fireplace! Luxury master bath with new granite counters, whirlpool bath, separate shower and a vaulted ceiling! The 3 additional bedrooms are quite spacious with good closet space. The hall bath and powder room have been updated with granite counters as well! Additional square footage in the finished basement with the enormous "rec" room and an office or playroom. This home is located on a professionally landscaped fenced yard and is priced to SELL
Property Specifics
| Single Family | |
| — | |
| Traditional | |
| 1995 | |
| Partial | |
| GRIFFIN | |
| No | |
| 0.23 |
| Will | |
| Saddle Creek | |
| 150 / Annual | |
| Other | |
| Lake Michigan | |
| Public Sewer | |
| 09112403 | |
| 0701154040100000 |
Nearby Schools
| NAME: | DISTRICT: | DISTANCE: | |
|---|---|---|---|
|
Grade School
Kendall Elementary School |
204 | — | |
|
Middle School
Crone Middle School |
204 | Not in DB | |
|
High School
Neuqua Valley High School |
204 | Not in DB | |
Property History
| DATE: | EVENT: | PRICE: | SOURCE: |
|---|---|---|---|
| 3 Jun, 2016 | Sold | $410,000 | MRED MLS |
| 10 Apr, 2016 | Under contract | $419,900 | MRED MLS |
| 8 Jan, 2016 | Listed for sale | $419,900 | MRED MLS |
Room Specifics
Total Bedrooms: 4
Bedrooms Above Ground: 4
Bedrooms Below Ground: 0
Dimensions: —
Floor Type: Carpet
Dimensions: —
Floor Type: Carpet
Dimensions: —
Floor Type: Carpet
Full Bathrooms: 3
Bathroom Amenities: Whirlpool,Separate Shower,Double Sink
Bathroom in Basement: 0
Rooms: Office,Recreation Room
Basement Description: Finished
Other Specifics
| 2 | |
| Concrete Perimeter | |
| Concrete | |
| Deck, Storms/Screens | |
| Fenced Yard,Landscaped | |
| 75 X 134 | |
| Unfinished | |
| Full | |
| Vaulted/Cathedral Ceilings, Skylight(s), Hardwood Floors, First Floor Laundry | |
| Double Oven, Microwave, Dishwasher, Refrigerator, Washer, Dryer, Disposal, Stainless Steel Appliance(s) | |
| Not in DB | |
| Sidewalks, Street Paved | |
| — | |
| — | |
| Gas Log |
Tax History
| Year | Property Taxes |
|---|---|
| 2016 | $10,972 |
Contact Agent
Nearby Similar Homes
Nearby Sold Comparables
Contact Agent
Listing Provided By
Keller Williams Infinity







