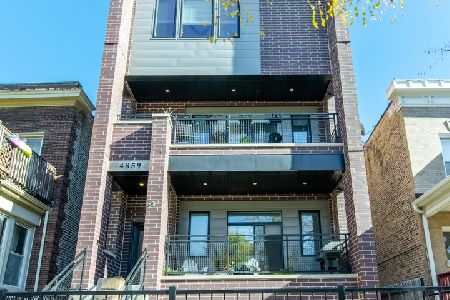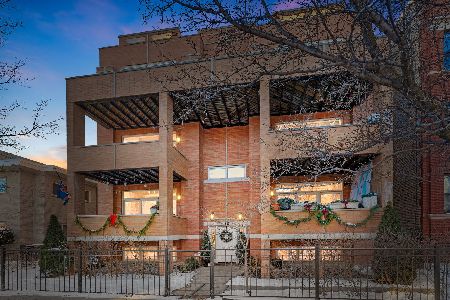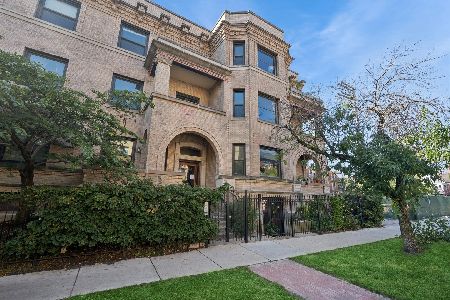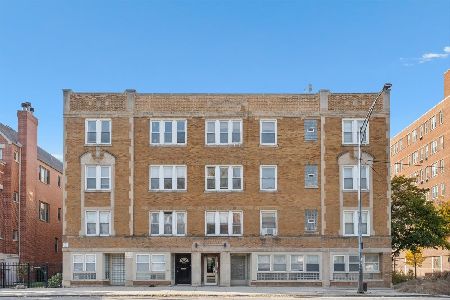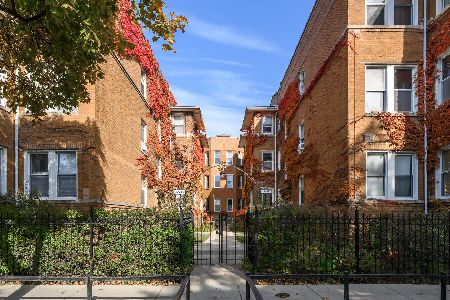4737 Clark, Uptown, Chicago, Illinois 60640
$387,400
|
Sold
|
|
| Status: | Closed |
| Sqft: | 1,530 |
| Cost/Sqft: | $252 |
| Beds: | 3 |
| Baths: | 2 |
| Year Built: | 2007 |
| Property Taxes: | $0 |
| Days On Market: | 6904 |
| Lot Size: | 0,00 |
Description
NEW CONSTRUCTION SIMPLEXES BY MORRISSEY & MORRISSEY. SOLID BRICK, ELEVATOR BLDG HAS WIDE FLOOR PLANS. BEAUTIFUL KITCHEN W/42"CABINETS AND STAINLESS STEEL APPLIANCES, LARGE MARBLE BATH W/SEPARATE SHOWER AND DOULBE BOWL SINKS. PRIVATE BALCONY. ACROSS FROM CHASE PARK. CALL FOR APPT. GARAGE SPACE INCLUDED IN PRICE.
Property Specifics
| Condos/Townhomes | |
| — | |
| — | |
| 2007 | |
| — | |
| — | |
| No | |
| — |
| Cook | |
| Chase Park Commons | |
| 195 / — | |
| — | |
| — | |
| — | |
| 06443111 | |
| 14171010070000 |
Property History
| DATE: | EVENT: | PRICE: | SOURCE: |
|---|---|---|---|
| 15 Nov, 2007 | Sold | $387,400 | MRED MLS |
| 2 Jun, 2007 | Under contract | $384,900 | MRED MLS |
| 16 Mar, 2007 | Listed for sale | $384,900 | MRED MLS |
Room Specifics
Total Bedrooms: 3
Bedrooms Above Ground: 3
Bedrooms Below Ground: 0
Dimensions: —
Floor Type: —
Dimensions: —
Floor Type: —
Full Bathrooms: 2
Bathroom Amenities: Separate Shower,Double Sink
Bathroom in Basement: 0
Rooms: —
Basement Description: —
Other Specifics
| 1 | |
| — | |
| — | |
| — | |
| — | |
| COMMON | |
| — | |
| — | |
| — | |
| — | |
| Not in DB | |
| — | |
| — | |
| — | |
| — |
Tax History
| Year | Property Taxes |
|---|
Contact Agent
Nearby Similar Homes
Nearby Sold Comparables
Contact Agent
Listing Provided By
Jameson Sotheby's Intl Realty

