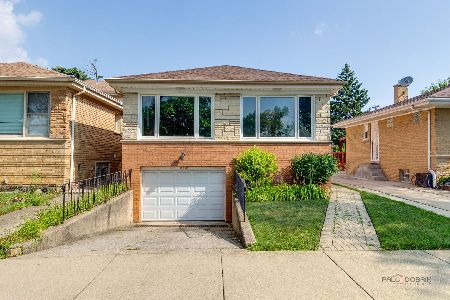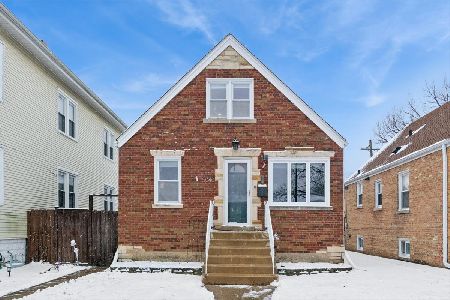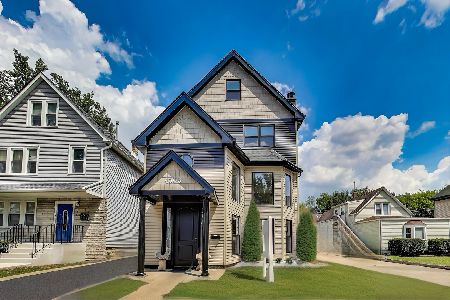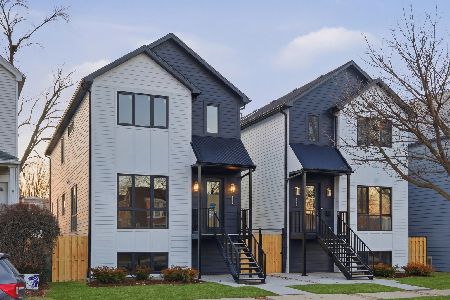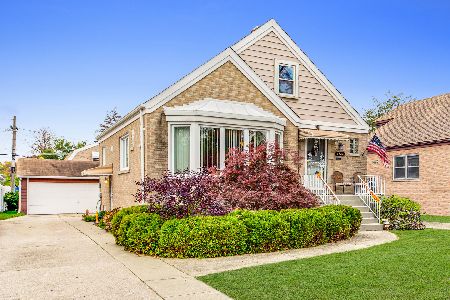4738 Narragansett Avenue, Harwood Heights, Illinois 60706
$515,000
|
Sold
|
|
| Status: | Closed |
| Sqft: | 3,117 |
| Cost/Sqft: | $160 |
| Beds: | 4 |
| Baths: | 4 |
| Year Built: | 1952 |
| Property Taxes: | $1,648 |
| Days On Market: | 1671 |
| Lot Size: | 0,13 |
Description
WELCOME TO THIS STUNNING CUSTOM 4 BED/4BATH HOME SITUATED IN HARWOOD HEIGHTS JUST STEPS FROM DUNHAM PARK AND RIDGEMOOR COUNTRY CLUB. THIS ONE OF A KIND OPEN CONCEPT HOME IS VIRTUALLY BRAND NEW!!! FEATURING NEW HARDWOOD FLOORS THROUGHOUT, NEW WINDOWS, NEW SIDING NEW ROOF, ALL NEW CUSTOM TILE AND QUARTZ IN BATHROOMS, BRAND NEW KITCHEN THAT OVER LOOKS THE STUNNING SUN-ROOM AND ELEGANTLY FLOWS INTO THE DINING AND LIVING SPACE. THE BASEMENT FEATURES ALL NEW LUXURY VIYNL FLOORING. THE HOME FEATURES A SPACIOUS QUIET BACKYARD WITH A 2-CAR DETACHED GARAGE. CLOSE TO ALL AMENITIES: HARLEM/IRVING PLAZA, RESTAURANTS, SHOPPING, SCHOOLS, PUBLIC TRANSPORTATION, O'HARE AND I-90. EQUIPPED WITH NEW DUCT WORK, PLUMBING, AND ELECTRICAL. THIS HOME WAS BUILT WITH ALL VILLAGE PERMITS AND MEETS VILLAGE CODE ON EVERYTHING. THIS PROPERTY IS A MUST SEE! OWNER IS LICENSED AGENT
Property Specifics
| Single Family | |
| — | |
| — | |
| 1952 | |
| Full | |
| — | |
| No | |
| 0.13 |
| Cook | |
| — | |
| 0 / Not Applicable | |
| None | |
| Public | |
| Public Sewer | |
| 11085273 | |
| 13171000610000 |
Nearby Schools
| NAME: | DISTRICT: | DISTANCE: | |
|---|---|---|---|
|
Grade School
Union Ridge Elementary School |
86 | — | |
|
Middle School
Union Ridge Elementary School |
86 | Not in DB | |
|
High School
Ridgewood Comm High School |
234 | Not in DB | |
Property History
| DATE: | EVENT: | PRICE: | SOURCE: |
|---|---|---|---|
| 3 Sep, 2021 | Sold | $515,000 | MRED MLS |
| 11 Jul, 2021 | Under contract | $500,000 | MRED MLS |
| 26 Jun, 2021 | Listed for sale | $500,000 | MRED MLS |
| 23 May, 2022 | Under contract | $0 | MRED MLS |
| 7 May, 2022 | Listed for sale | $0 | MRED MLS |
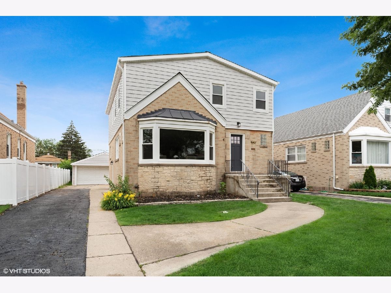
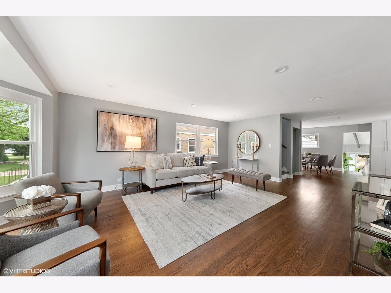
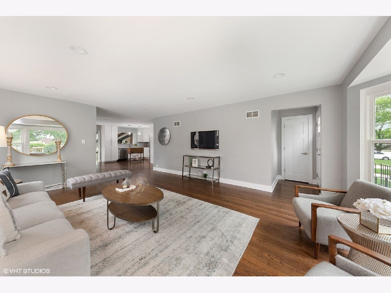
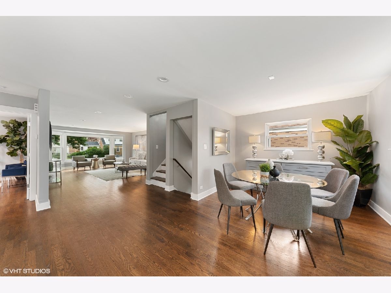
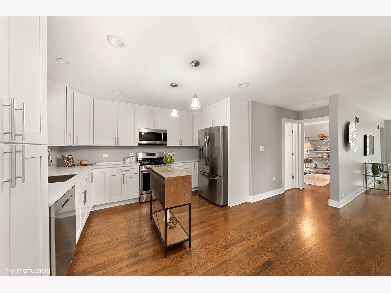
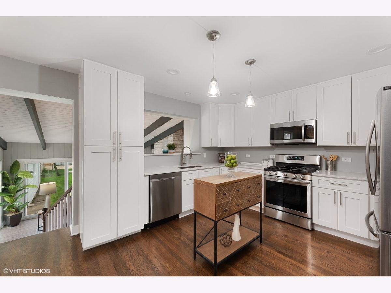
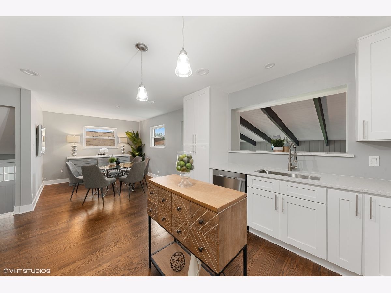
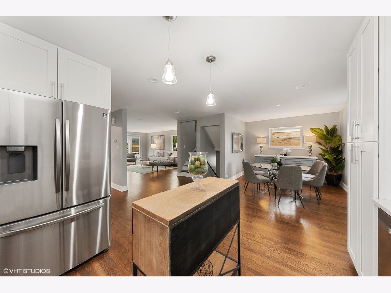
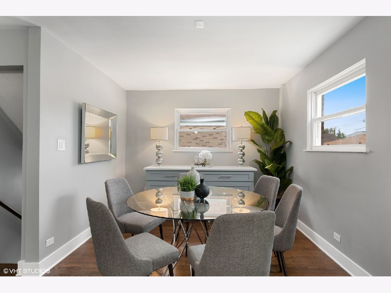
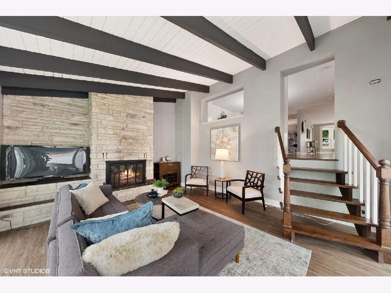
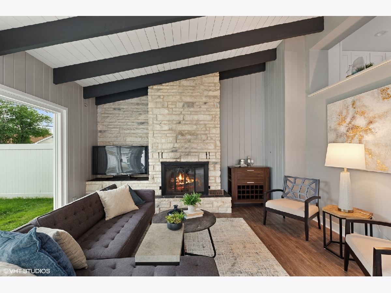
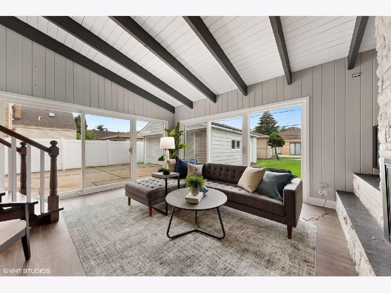
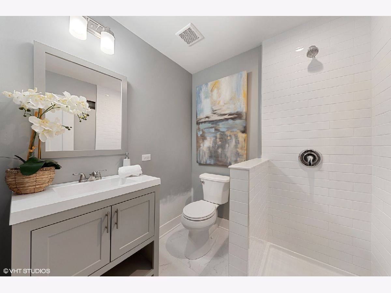
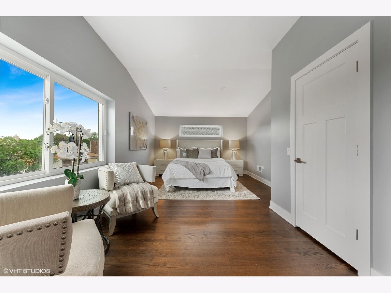
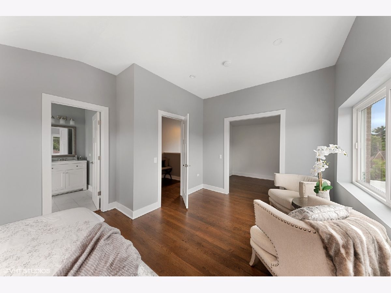
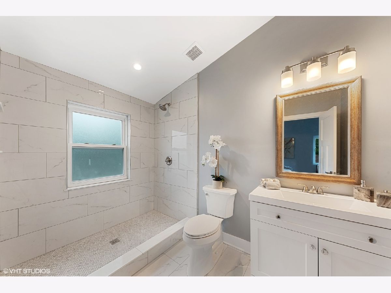
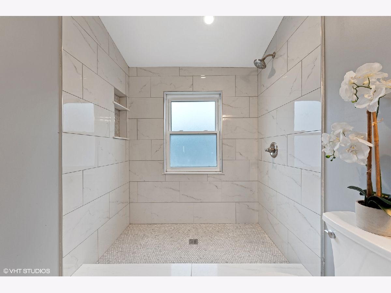
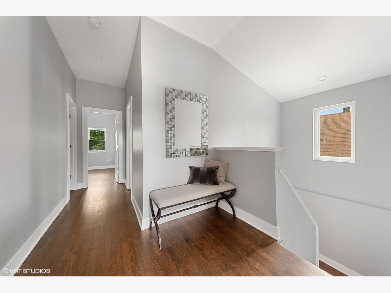
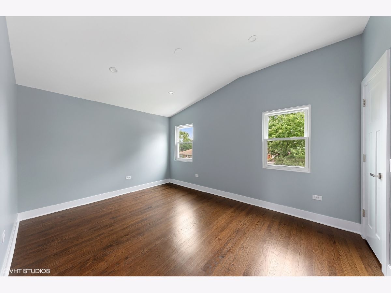
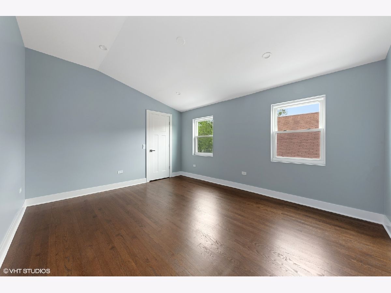
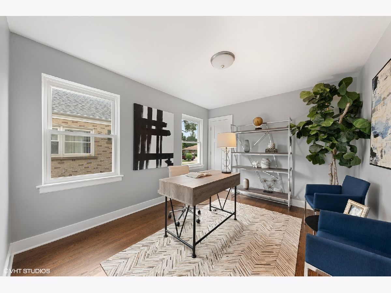
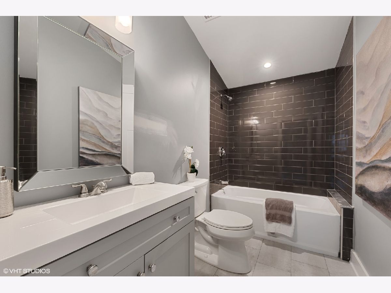
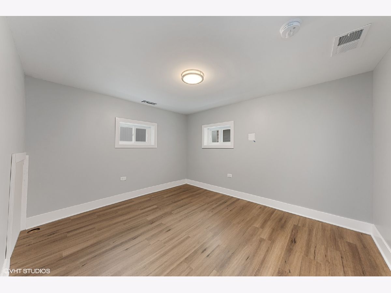
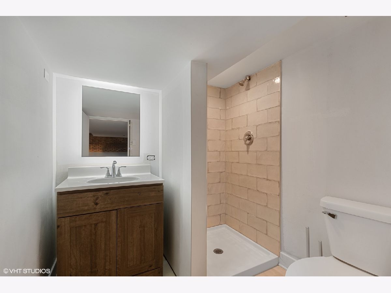
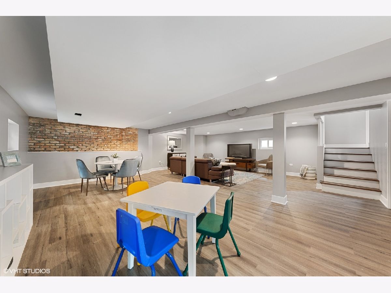
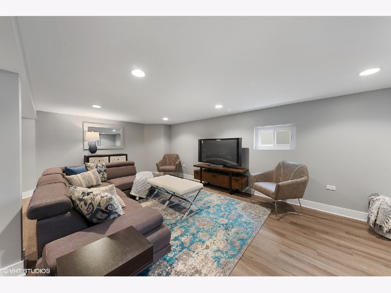
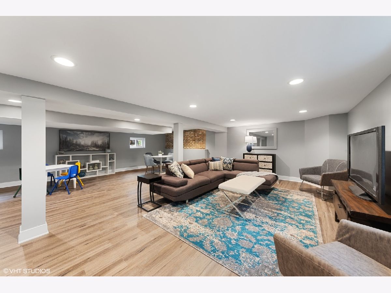
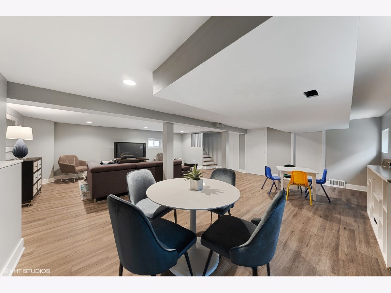
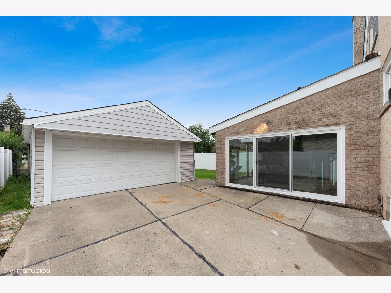
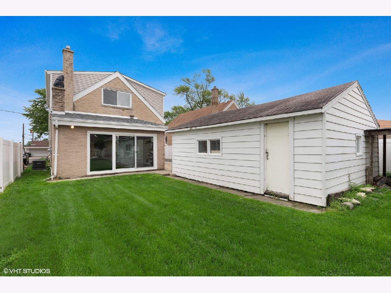
Room Specifics
Total Bedrooms: 4
Bedrooms Above Ground: 4
Bedrooms Below Ground: 0
Dimensions: —
Floor Type: Hardwood
Dimensions: —
Floor Type: Hardwood
Dimensions: —
Floor Type: Hardwood
Full Bathrooms: 4
Bathroom Amenities: —
Bathroom in Basement: 1
Rooms: Bonus Room,Utility Room-Lower Level,Family Room,Walk In Closet
Basement Description: Finished
Other Specifics
| 2 | |
| — | |
| Concrete | |
| Patio | |
| Fenced Yard | |
| 5738 | |
| — | |
| Full | |
| Hardwood Floors, First Floor Bedroom, Walk-In Closet(s) | |
| Range, Microwave, Dishwasher, High End Refrigerator | |
| Not in DB | |
| — | |
| — | |
| — | |
| — |
Tax History
| Year | Property Taxes |
|---|---|
| 2021 | $1,648 |
Contact Agent
Nearby Similar Homes
Nearby Sold Comparables
Contact Agent
Listing Provided By
Compass

