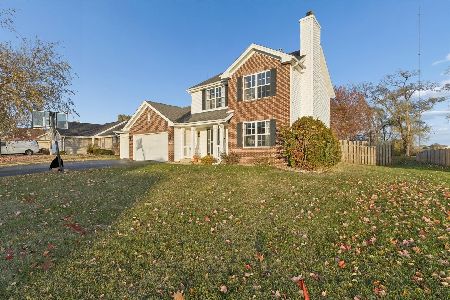4739 Edenberry Lane, Rockton, Illinois 61072
$275,000
|
Sold
|
|
| Status: | Closed |
| Sqft: | 1,312 |
| Cost/Sqft: | $210 |
| Beds: | 3 |
| Baths: | 2 |
| Year Built: | 2006 |
| Property Taxes: | $6,144 |
| Days On Market: | 105 |
| Lot Size: | 0,24 |
Description
Welcome home to this wonderful ranch located in the highly sought-after Kensington Subdivision in the charming Village of Rockton. Nestled within the Hononegah High and Roscoe/Kinnikinnick school districts, this move-in-ready home offers both comfort and convenience. The open-concept great room features a cathedral ceiling and a woodburning fireplace, perfect for cozy fall evenings. The adjacent eat-in kitchen includes a bayed dining area, tiled floor, and brand-new stainless-steel appliances-refrigerator, gas stove, dishwasher, and vent hood. With abundant cabinetry and counter space, it's ideal for the home chef. Step through the sliding door onto a spacious double deck, perfect for grilling and entertaining guests. A main-floor laundry room adds everyday convenience. This home features three generous bedrooms, including a private primary suite with a walk-in closet and full bath. The two additional bedrooms share a beautifully updated full hall bath with a walk-in shower. Freshly painted throughout with new flooring and lighting, the home feels bright, clean, and welcoming. The lower level offers a large open area ready for future expansion, complete with an egress window and plenty of storage. Outside, you'll find great curb appeal accented with brick, a three-car attached garage, and a backyard with ample green space for play or relaxation. The location is exceptional-just a short walk to downtown Rockton, where you can enjoy local shops, restaurants, a library, festivals, and the weekly River Market with live music and food trucks. Outdoor lovers will appreciate the nearby parks, forest preserves, tennis and pickleball courts, and even a public boat launch. Commuters will love the easy access to I-90, Route 251, and Route 2, connecting you quickly to Rockford, Beloit, and beyond. This Kensington ranch combines small-town charm with modern updates and a fantastic location-ready for you to move right in and enjoy!
Property Specifics
| Single Family | |
| — | |
| — | |
| 2006 | |
| — | |
| — | |
| No | |
| 0.24 |
| Winnebago | |
| — | |
| 0 / Not Applicable | |
| — | |
| — | |
| — | |
| 12489666 | |
| 0420277005 |
Nearby Schools
| NAME: | DISTRICT: | DISTANCE: | |
|---|---|---|---|
|
Grade School
Kinnikinnick School |
131 | — | |
|
Middle School
Roscoe Middle School |
131 | Not in DB | |
|
High School
Hononegah High School |
207 | Not in DB | |
Property History
| DATE: | EVENT: | PRICE: | SOURCE: |
|---|---|---|---|
| 30 Jul, 2007 | Sold | $156,965 | MRED MLS |
| 16 May, 2007 | Under contract | $144,700 | MRED MLS |
| 3 Jan, 2007 | Listed for sale | $144,700 | MRED MLS |
| 21 Nov, 2012 | Sold | $106,000 | MRED MLS |
| 12 Oct, 2012 | Under contract | $116,900 | MRED MLS |
| 2 Oct, 2012 | Listed for sale | $116,900 | MRED MLS |
| 12 Nov, 2025 | Sold | $275,000 | MRED MLS |
| 11 Oct, 2025 | Under contract | $275,000 | MRED MLS |
| 7 Oct, 2025 | Listed for sale | $275,000 | MRED MLS |
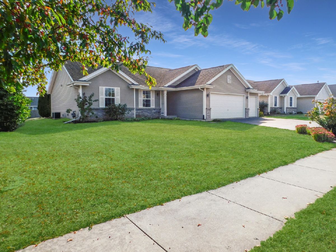
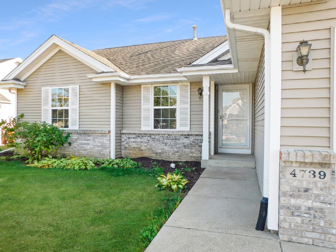
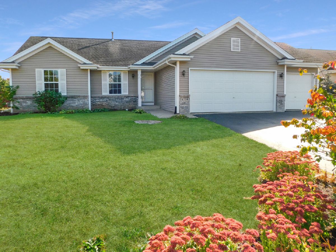
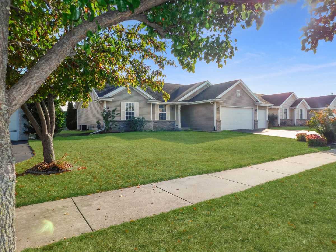
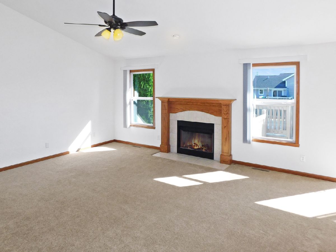
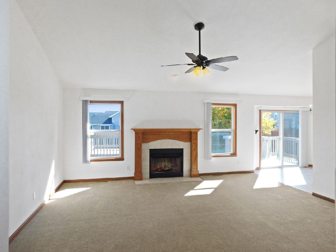
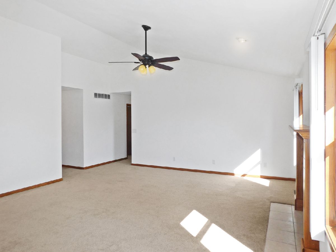
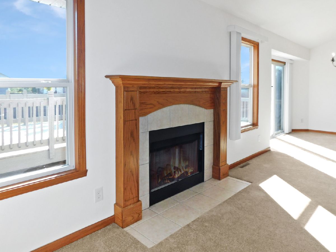
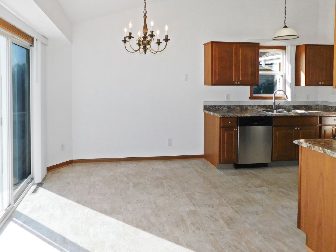
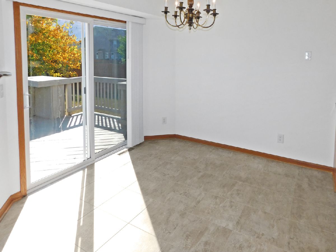
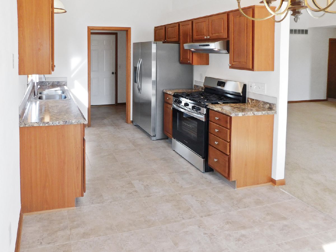
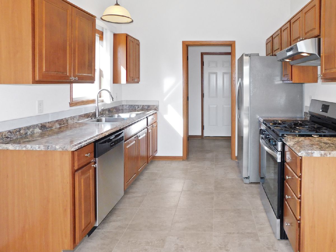
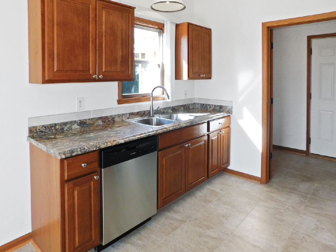
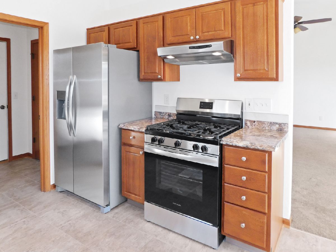
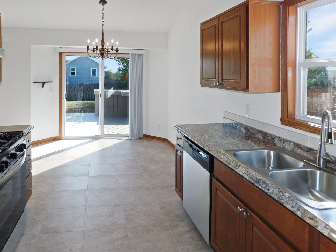
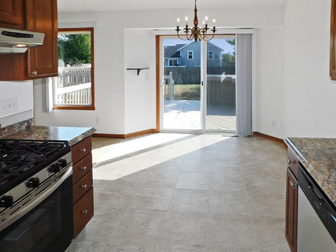
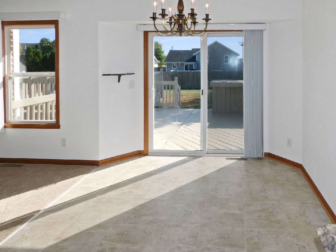
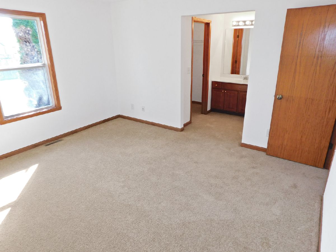
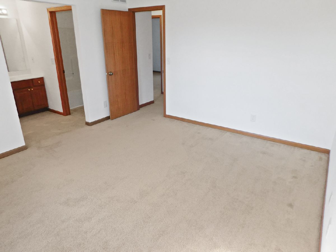
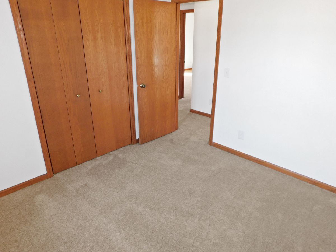
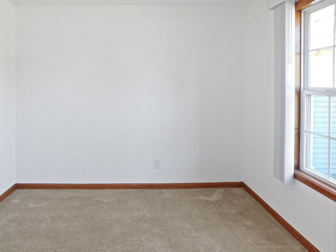
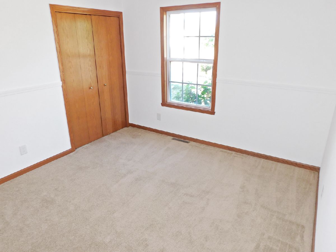
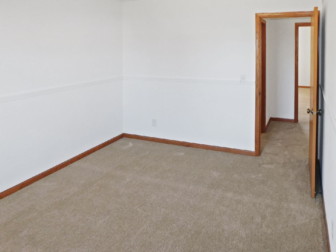
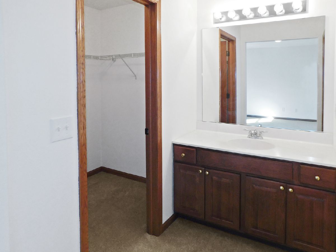
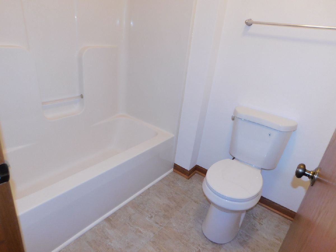
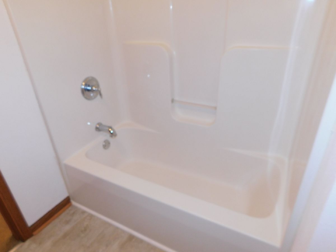
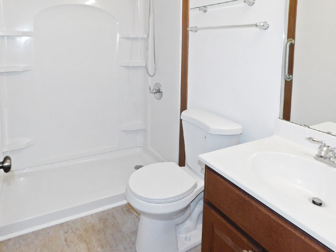
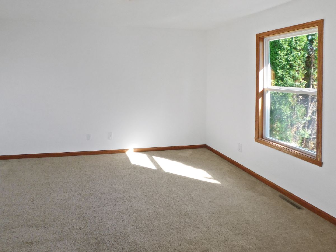
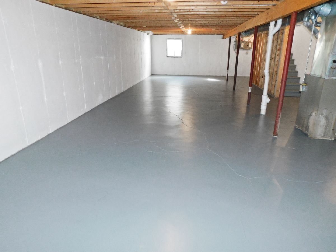
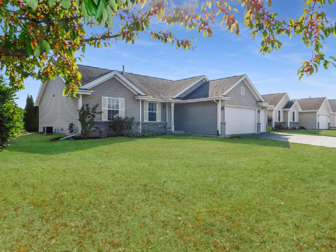
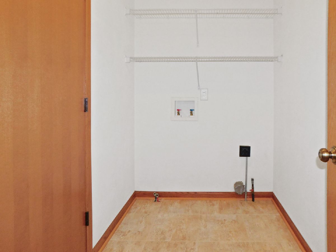
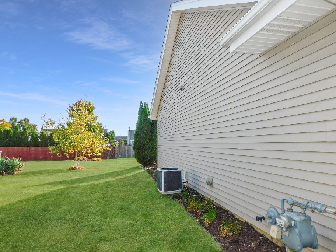
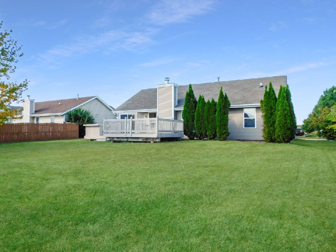
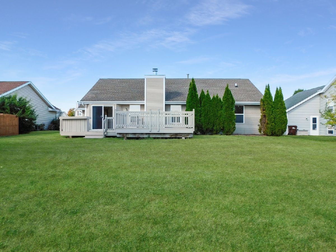
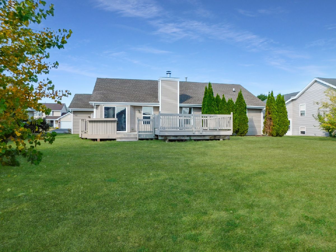
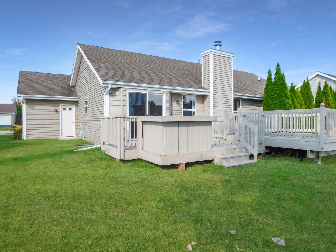
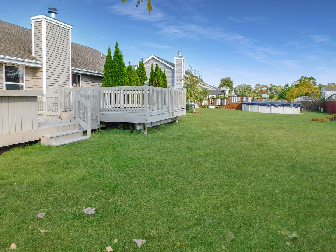
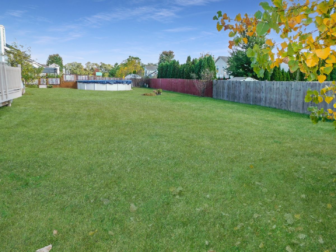
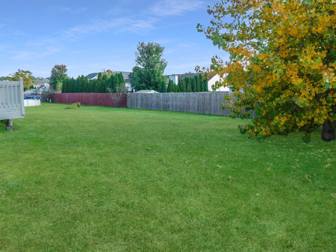
Room Specifics
Total Bedrooms: 3
Bedrooms Above Ground: 3
Bedrooms Below Ground: 0
Dimensions: —
Floor Type: —
Dimensions: —
Floor Type: —
Full Bathrooms: 2
Bathroom Amenities: —
Bathroom in Basement: 0
Rooms: —
Basement Description: —
Other Specifics
| 3 | |
| — | |
| — | |
| — | |
| — | |
| 75 x 140 x 75 x 140 | |
| — | |
| — | |
| — | |
| — | |
| Not in DB | |
| — | |
| — | |
| — | |
| — |
Tax History
| Year | Property Taxes |
|---|---|
| 2012 | $3,993 |
| 2025 | $6,144 |
Contact Agent
Nearby Similar Homes
Nearby Sold Comparables
Contact Agent
Listing Provided By
Real Broker, LLC - Rockton

