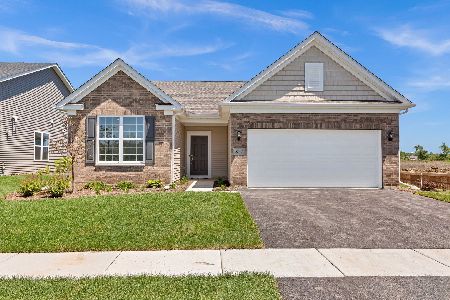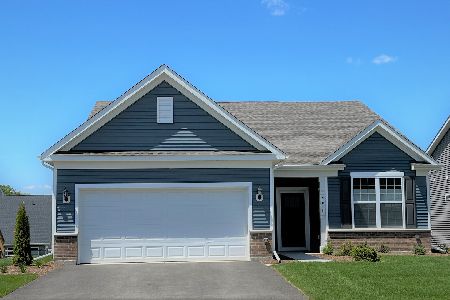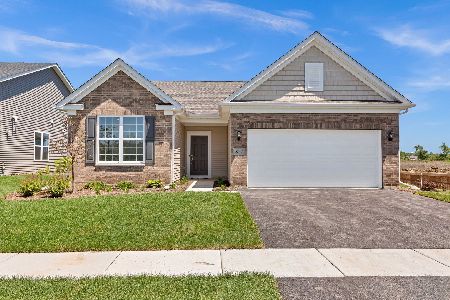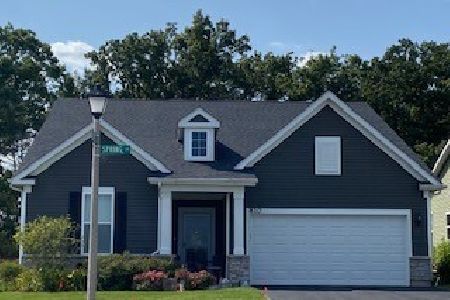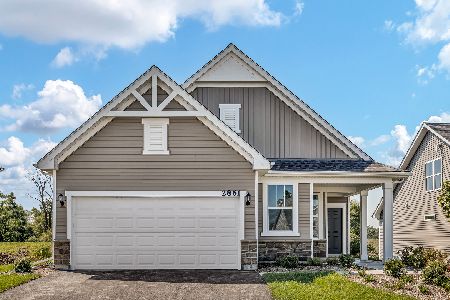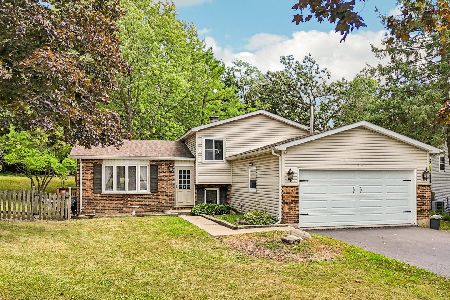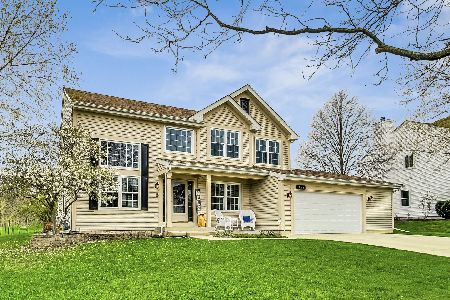474 Barn Swallow Drive, Lindenhurst, Illinois 60046
$265,000
|
Sold
|
|
| Status: | Closed |
| Sqft: | 2,336 |
| Cost/Sqft: | $119 |
| Beds: | 4 |
| Baths: | 3 |
| Year Built: | 1997 |
| Property Taxes: | $10,898 |
| Days On Market: | 2874 |
| Lot Size: | 0,34 |
Description
BRING YOUR OFFER - MOTIVATED SELLER! Spectacular 4 Bedroom, 2 1/2 Bath home for sale in Country Place with 3 CAR GARAGE and LARGEST LOT in the subdivision! Newer Appliances, Fence and Master Bath. 2-story Foyer and Living/Dining Rooms with spectacular soaring ceilings and loads of natural light! Hardwood Floors throughout 1st floor. Open concept Family Room and Kitchen with stainless appliances, granite counters and an island to inspire great meals and memorable moments. Sliding glass doors in the Eat-In Kitchen Area spill out to the beautiful Brick Paver Patio and fenced-in Backyard on a massive corner lot. Spacious Master Bedroom with large walk-in closet and luxury Bath with soaker tub and separate NEW glass shower. Laundry Room conveniently located near 3 additional Bedrooms on the 2nd floor. Cozy Finished Basement with Recreation Room, Workout Area and great space for a Den or Office. Millburn and Grayslake schools. Close to forest preserve, parks, shopping and more!
Property Specifics
| Single Family | |
| — | |
| — | |
| 1997 | |
| Partial | |
| — | |
| No | |
| 0.34 |
| Lake | |
| Country Place | |
| 290 / Annual | |
| Insurance | |
| Public | |
| Public Sewer | |
| 09890766 | |
| 06013110060000 |
Nearby Schools
| NAME: | DISTRICT: | DISTANCE: | |
|---|---|---|---|
|
Grade School
Millburn C C School |
24 | — | |
|
Middle School
Millburn C C School |
24 | Not in DB | |
|
High School
Grayslake North High School |
127 | Not in DB | |
Property History
| DATE: | EVENT: | PRICE: | SOURCE: |
|---|---|---|---|
| 23 Sep, 2014 | Sold | $295,000 | MRED MLS |
| 19 Aug, 2014 | Under contract | $305,000 | MRED MLS |
| 29 Jul, 2014 | Listed for sale | $305,000 | MRED MLS |
| 21 Jan, 2019 | Sold | $265,000 | MRED MLS |
| 25 Dec, 2018 | Under contract | $277,999 | MRED MLS |
| — | Last price change | $278,999 | MRED MLS |
| 21 Mar, 2018 | Listed for sale | $309,900 | MRED MLS |
Room Specifics
Total Bedrooms: 4
Bedrooms Above Ground: 4
Bedrooms Below Ground: 0
Dimensions: —
Floor Type: Carpet
Dimensions: —
Floor Type: Carpet
Dimensions: —
Floor Type: Carpet
Full Bathrooms: 3
Bathroom Amenities: Separate Shower,Double Sink,Soaking Tub
Bathroom in Basement: 0
Rooms: Recreation Room,Office,Eating Area,Exercise Room,Foyer,Storage,Pantry,Walk In Closet
Basement Description: Finished
Other Specifics
| 3 | |
| Concrete Perimeter | |
| Asphalt | |
| Brick Paver Patio, Storms/Screens | |
| Corner Lot,Fenced Yard,Landscaped | |
| 187X125X90X79 | |
| Unfinished | |
| Full | |
| Vaulted/Cathedral Ceilings, Hardwood Floors, Second Floor Laundry | |
| Range, Microwave, Dishwasher, Refrigerator, Washer, Dryer, Stainless Steel Appliance(s) | |
| Not in DB | |
| Sidewalks, Street Lights, Street Paved | |
| — | |
| — | |
| Wood Burning |
Tax History
| Year | Property Taxes |
|---|---|
| 2014 | $12,163 |
| 2019 | $10,898 |
Contact Agent
Nearby Similar Homes
Nearby Sold Comparables
Contact Agent
Listing Provided By
Better Homes and Gardens Real Estate Star Homes

