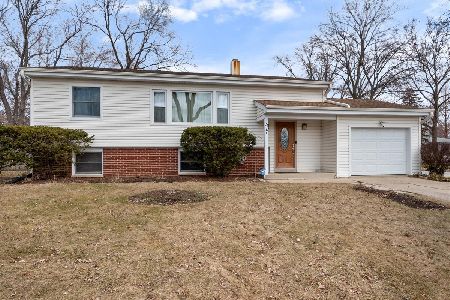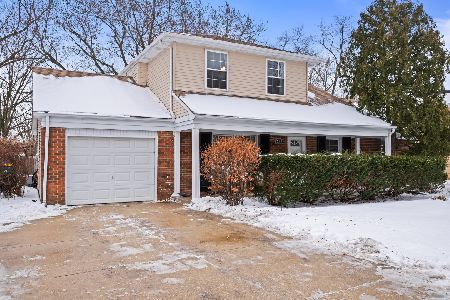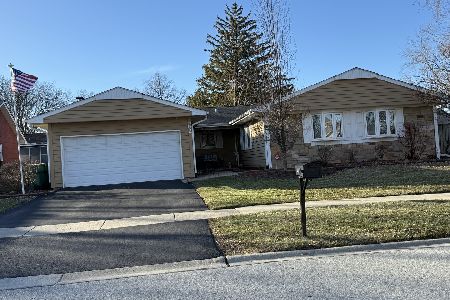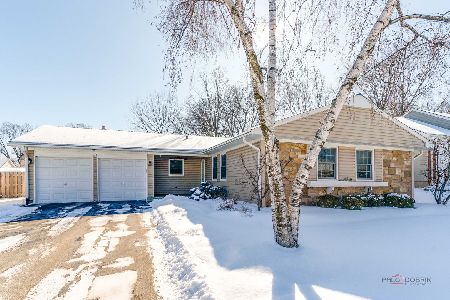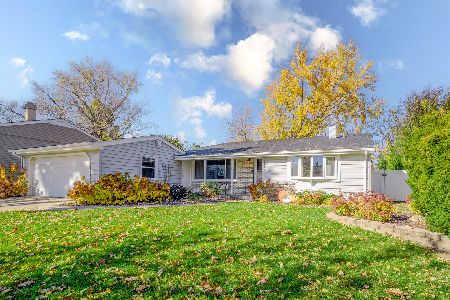474 Chatham Circle, Buffalo Grove, Illinois 60089
$485,000
|
Sold
|
|
| Status: | Closed |
| Sqft: | 2,200 |
| Cost/Sqft: | $218 |
| Beds: | 4 |
| Baths: | 3 |
| Year Built: | 1969 |
| Property Taxes: | $10,846 |
| Days On Market: | 922 |
| Lot Size: | 0,17 |
Description
Welcome to modern sophistication! Step into this stunning contemporary 4-bedroom, 3-bathroom home where open-concept living meets elegance. As you enter, the 2-story foyer sets the tone for the grandeur that awaits. Hardwood floors guide you through the main level, while the light-infused living room with a graceful bay window, accented by crown molding, creates an inviting ambiance. The heart of this home is the sleek and stylish kitchen. The modern design is highlighted by 42" cabinets adorned with crown molding, a functional island with a convenient breakfast bar, and granite countertops that complement the stainless steel appliances. A new refrigerator, under-cabinet lighting, and glass backsplash seamlessly blend fashion with function. The sliding door leads to a spacious deck, perfect for outdoor gatherings. Crafted with attention to detail, the home features recessed lighting, solid wood doors, and a fresh coat of paint that adds a touch of luxury. The oversized master suite is a true retreat, boasting ample closet space and an en-suite bathroom complete with double sinks and a custom vanity with granite countertops. Two additional bedrooms and a fully updated bathroom complete the main level. The lower level offers versatility with a cozy family room featuring a gas fireplace, a fourth bedroom, and another full bathroom with a custom shower. The well-maintained fenced backyard offers a serene patio and a convenient shed. Practicality meets comfort with an oversized garage providing ample storage space. This contemporary masterpiece is not just a home, but a lifestyle upgrade that seamlessly combines aesthetics and functionality. With a location in harmony with convenience and charm, this is a rare find that will surely exceed your expectations. Don't miss out on the opportunity to make it your own!
Property Specifics
| Single Family | |
| — | |
| — | |
| 1969 | |
| — | |
| — | |
| No | |
| 0.17 |
| Cook | |
| — | |
| 0 / Not Applicable | |
| — | |
| — | |
| — | |
| 11854660 | |
| 03053100320000 |
Nearby Schools
| NAME: | DISTRICT: | DISTANCE: | |
|---|---|---|---|
|
Grade School
Henry W Longfellow Elementary Sc |
21 | — | |
|
Middle School
Cooper Middle School |
21 | Not in DB | |
|
High School
Buffalo Grove High School |
214 | Not in DB | |
Property History
| DATE: | EVENT: | PRICE: | SOURCE: |
|---|---|---|---|
| 22 Mar, 2016 | Sold | $245,000 | MRED MLS |
| 18 Jan, 2016 | Under contract | $239,900 | MRED MLS |
| — | Last price change | $249,900 | MRED MLS |
| 8 Oct, 2015 | Listed for sale | $249,900 | MRED MLS |
| 7 Sep, 2016 | Sold | $380,000 | MRED MLS |
| 15 Jul, 2016 | Under contract | $399,900 | MRED MLS |
| 16 Jun, 2016 | Listed for sale | $399,900 | MRED MLS |
| 27 Sep, 2023 | Sold | $485,000 | MRED MLS |
| 22 Aug, 2023 | Under contract | $479,000 | MRED MLS |
| 22 Aug, 2023 | Listed for sale | $479,000 | MRED MLS |
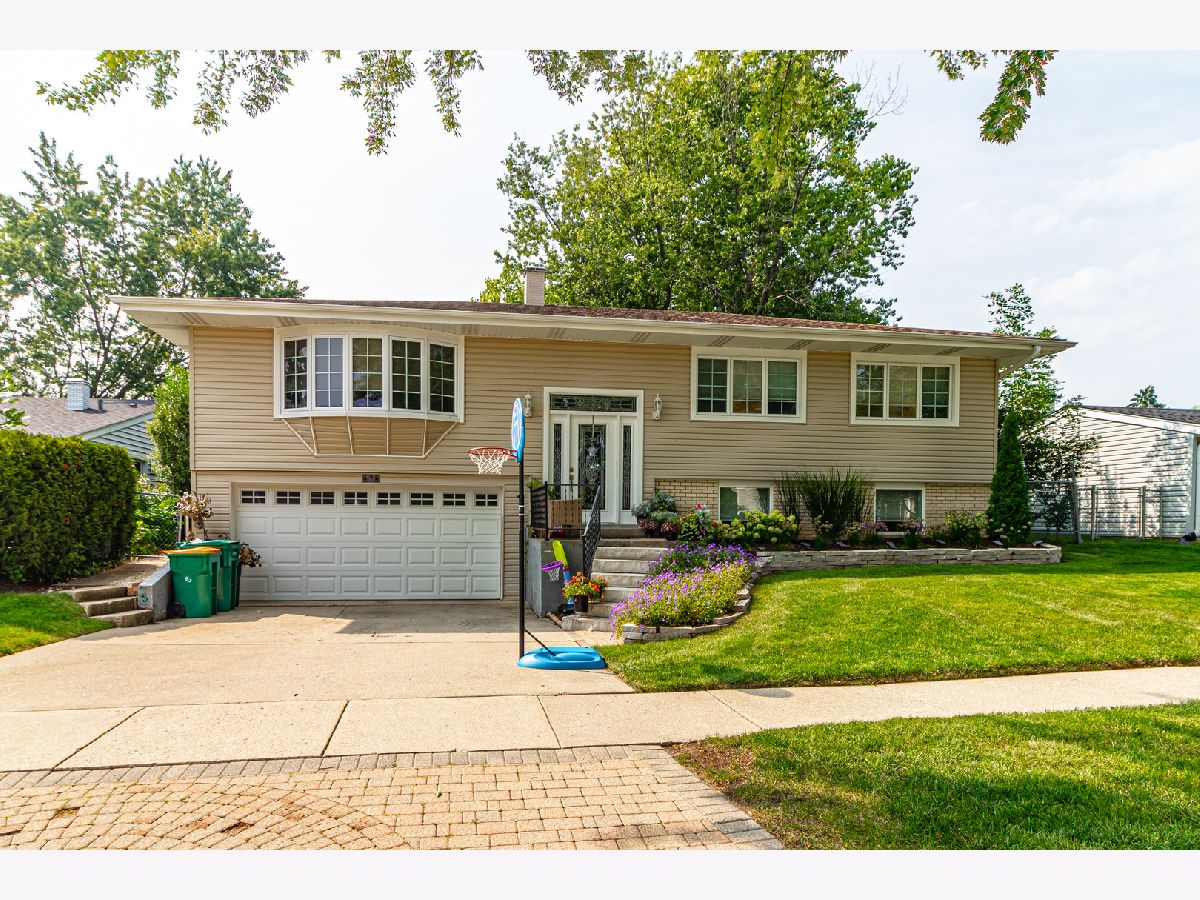
Room Specifics
Total Bedrooms: 4
Bedrooms Above Ground: 4
Bedrooms Below Ground: 0
Dimensions: —
Floor Type: —
Dimensions: —
Floor Type: —
Dimensions: —
Floor Type: —
Full Bathrooms: 3
Bathroom Amenities: Double Sink
Bathroom in Basement: 0
Rooms: —
Basement Description: None
Other Specifics
| 2 | |
| — | |
| Brick,Concrete | |
| — | |
| — | |
| 67X111X67X111 | |
| — | |
| — | |
| — | |
| — | |
| Not in DB | |
| — | |
| — | |
| — | |
| — |
Tax History
| Year | Property Taxes |
|---|---|
| 2016 | $5,937 |
| 2016 | $5,937 |
| 2023 | $10,846 |
Contact Agent
Nearby Similar Homes
Nearby Sold Comparables
Contact Agent
Listing Provided By
RE/MAX Top Performers

