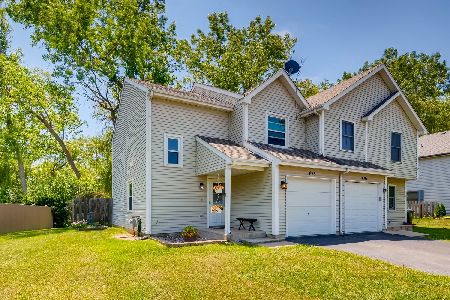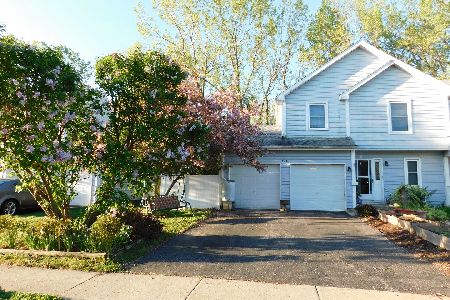474 Joren Trail, Antioch, Illinois 60002
$121,000
|
Sold
|
|
| Status: | Closed |
| Sqft: | 1,165 |
| Cost/Sqft: | $112 |
| Beds: | 2 |
| Baths: | 2 |
| Year Built: | 1993 |
| Property Taxes: | $4,047 |
| Days On Market: | 2654 |
| Lot Size: | 0,00 |
Description
This amazing 2 bed, 1.1 bath duplex is nestled into a quiet neighborhood in the scenic Antioch. It has totally open concept living! You start off in the large chef's kitchen with beautiful shaker cabinets, ceramic tile floors, and an island for eating breakfast and preparing meals. Guests could easily flow directly into the dining room, the spacious family room, or even onto the brick paver back patio. Dining could be inside or out. The half bath is conveniently located downstairs as well. Upstairs, the sizable master bath has a double sink vanity, ceramic tile floors, and shower bathtub combination. The large master bedroom has vaulted ceilings and a walk-in closet. The adjacent 2nd bedroom could be an office, child's room, craft space, music room or whatever your heart desires. 1 car garage. Close to Williams Park, shops, restaurants, grocery stores, library, schools and Metra. No HOA's.
Property Specifics
| Condos/Townhomes | |
| 2 | |
| — | |
| 1993 | |
| None | |
| — | |
| Yes | |
| — |
| Lake | |
| Antioch Manor | |
| 0 / Monthly | |
| None | |
| Lake Michigan | |
| Public Sewer | |
| 10127907 | |
| 02053100440000 |
Nearby Schools
| NAME: | DISTRICT: | DISTANCE: | |
|---|---|---|---|
|
Grade School
Antioch Elementary School |
34 | — | |
|
Middle School
Antioch Elementary School |
34 | Not in DB | |
|
High School
Antioch Community High School |
117 | Not in DB | |
Property History
| DATE: | EVENT: | PRICE: | SOURCE: |
|---|---|---|---|
| 30 Nov, 2018 | Sold | $121,000 | MRED MLS |
| 14 Nov, 2018 | Under contract | $129,900 | MRED MLS |
| 1 Nov, 2018 | Listed for sale | $129,900 | MRED MLS |
Room Specifics
Total Bedrooms: 2
Bedrooms Above Ground: 2
Bedrooms Below Ground: 0
Dimensions: —
Floor Type: Carpet
Full Bathrooms: 2
Bathroom Amenities: Double Sink
Bathroom in Basement: 0
Rooms: No additional rooms
Basement Description: None
Other Specifics
| 1 | |
| Concrete Perimeter | |
| Asphalt | |
| Patio, End Unit, Cable Access | |
| Water View | |
| 122 X 45 | |
| — | |
| None | |
| Hardwood Floors, Second Floor Laundry | |
| Range, Dishwasher, Refrigerator | |
| Not in DB | |
| — | |
| — | |
| — | |
| — |
Tax History
| Year | Property Taxes |
|---|---|
| 2018 | $4,047 |
Contact Agent
Nearby Similar Homes
Nearby Sold Comparables
Contact Agent
Listing Provided By
@properties





