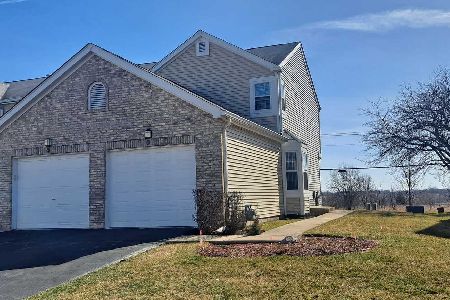474 Nicole Drive, Bartlett, Illinois 60103
$217,500
|
Sold
|
|
| Status: | Closed |
| Sqft: | 1,032 |
| Cost/Sqft: | $203 |
| Beds: | 2 |
| Baths: | 3 |
| Year Built: | 1989 |
| Property Taxes: | $4,079 |
| Days On Market: | 1276 |
| Lot Size: | 0,00 |
Description
Highly desirable townhouse with wonderful view backing up to Hawk Hollow Forest Preserve. One of the few units in Cinnabar Pointe featuring a finished basement with full bath, and attached garage. Open layout, high ceilings, primary bedroom and balcony with breathtaking view overlooking nature area. New stainless steel appliances in kitchen that opens to the living room. Patio off living room with "nice backyard". The local community features bike and walking trails and a off leash dog park close by. A short drive to grocery store and main roads.
Property Specifics
| Condos/Townhomes | |
| 2 | |
| — | |
| 1989 | |
| — | |
| — | |
| No | |
| — |
| Du Page | |
| Cinnabar Pointe | |
| 205 / Monthly | |
| — | |
| — | |
| — | |
| 11477691 | |
| 0112113011 |
Nearby Schools
| NAME: | DISTRICT: | DISTANCE: | |
|---|---|---|---|
|
Grade School
Horizon Elementary School |
46 | — | |
|
Middle School
Tefft Middle School |
46 | Not in DB | |
|
High School
Bartlett High School |
46 | Not in DB | |
Property History
| DATE: | EVENT: | PRICE: | SOURCE: |
|---|---|---|---|
| 15 Mar, 2019 | Sold | $157,000 | MRED MLS |
| 4 Feb, 2019 | Under contract | $163,900 | MRED MLS |
| 24 Jan, 2019 | Listed for sale | $163,900 | MRED MLS |
| 29 Aug, 2022 | Sold | $217,500 | MRED MLS |
| 2 Aug, 2022 | Under contract | $210,000 | MRED MLS |
| 29 Jul, 2022 | Listed for sale | $210,000 | MRED MLS |
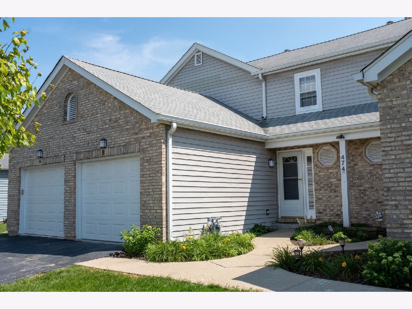
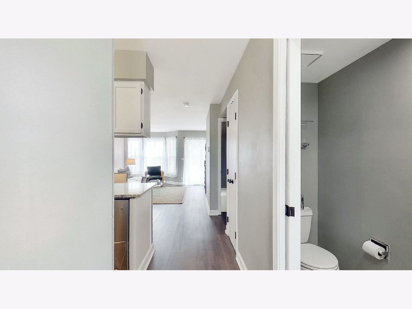
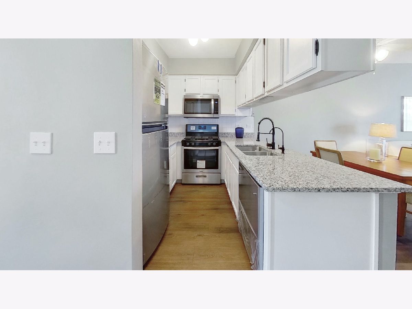
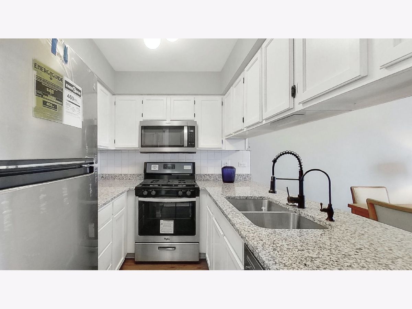
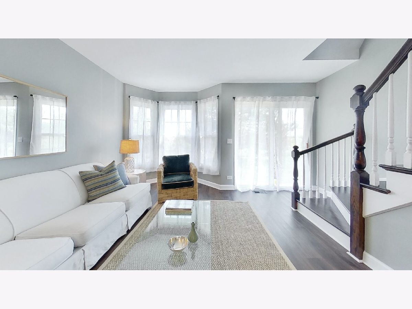
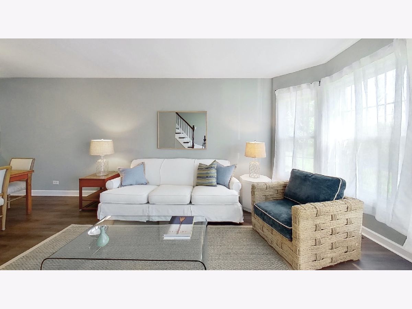
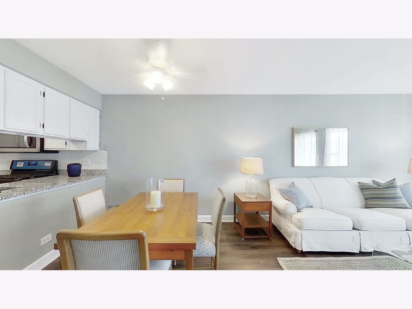
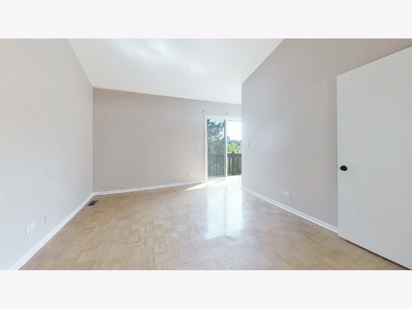
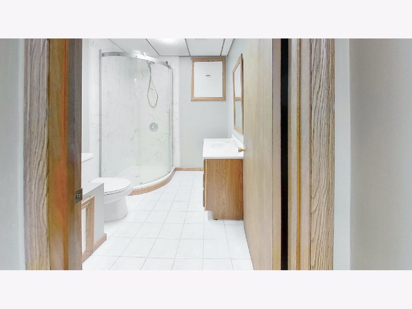
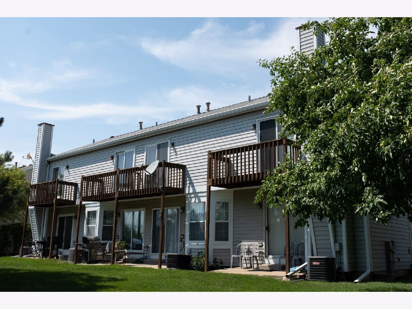
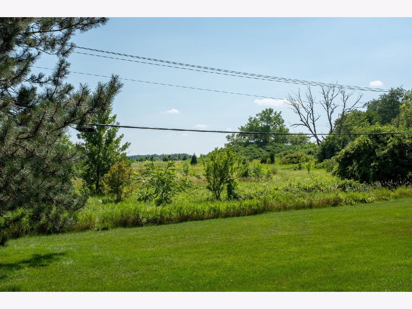
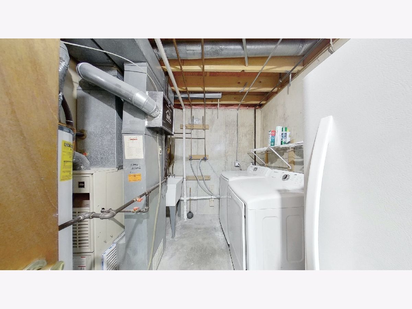
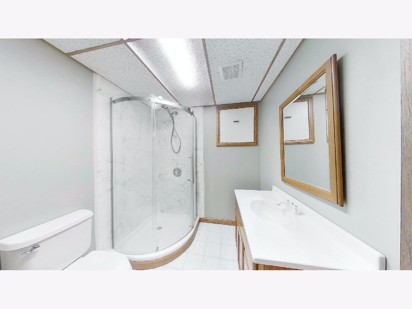
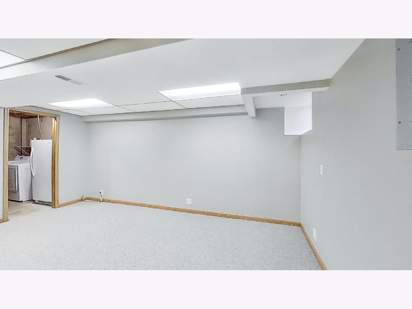
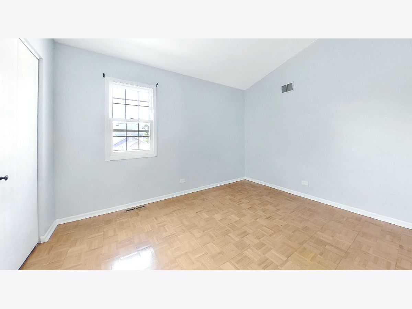
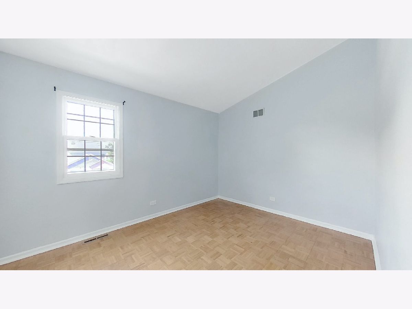
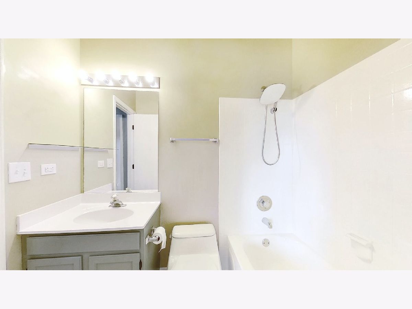
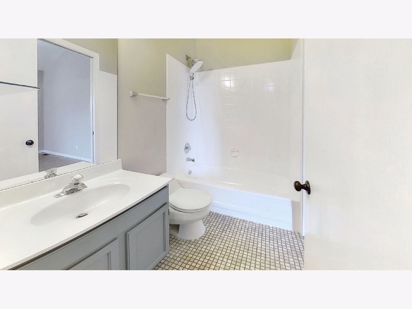
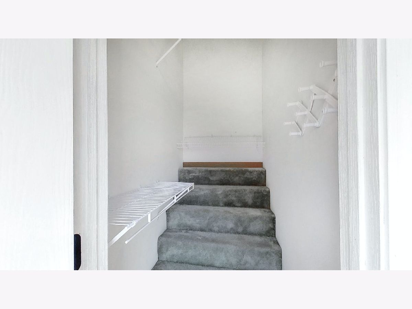
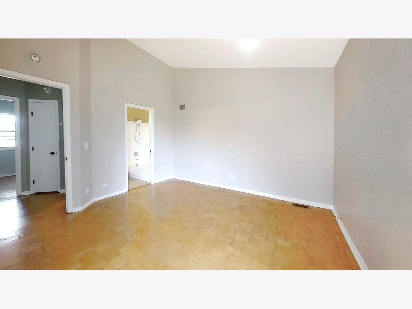
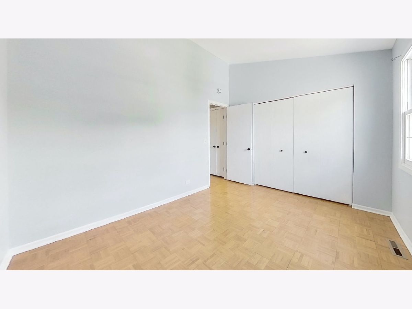
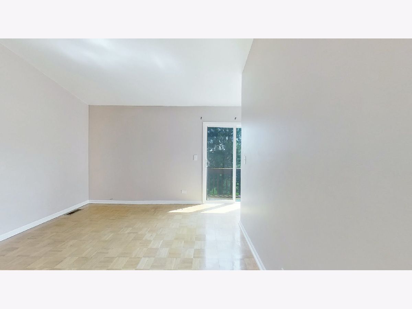
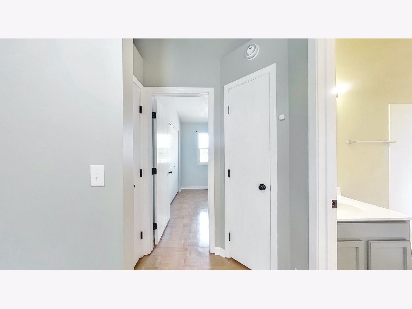
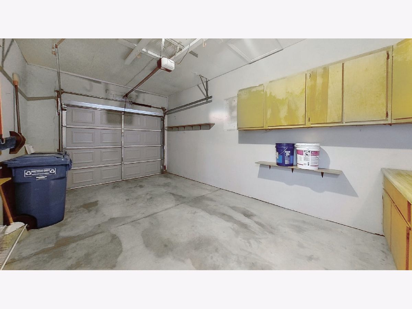
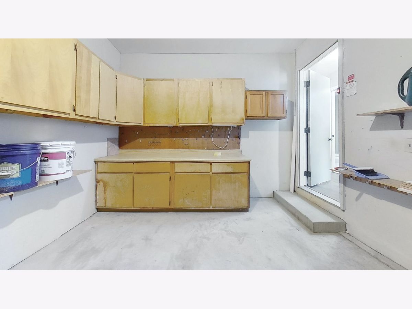
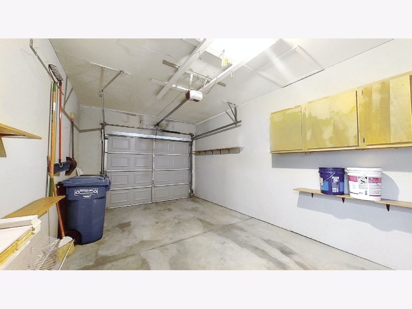
Room Specifics
Total Bedrooms: 2
Bedrooms Above Ground: 2
Bedrooms Below Ground: 0
Dimensions: —
Floor Type: —
Full Bathrooms: 3
Bathroom Amenities: —
Bathroom in Basement: 1
Rooms: —
Basement Description: Finished
Other Specifics
| 1 | |
| — | |
| Asphalt | |
| — | |
| — | |
| 688 | |
| — | |
| — | |
| — | |
| — | |
| Not in DB | |
| — | |
| — | |
| — | |
| — |
Tax History
| Year | Property Taxes |
|---|---|
| 2019 | $2,970 |
| 2022 | $4,079 |
Contact Agent
Nearby Similar Homes
Nearby Sold Comparables
Contact Agent
Listing Provided By
RE/MAX Suburban


