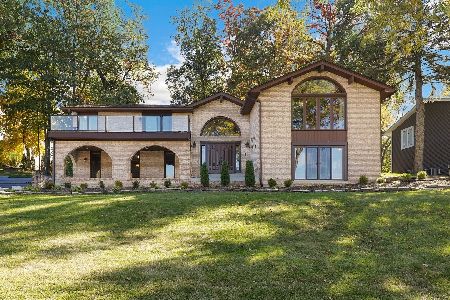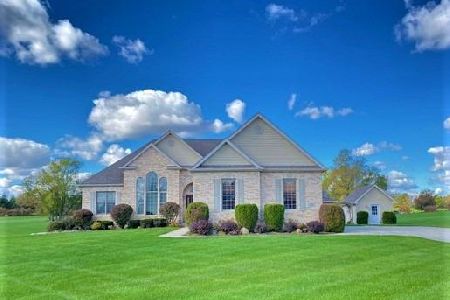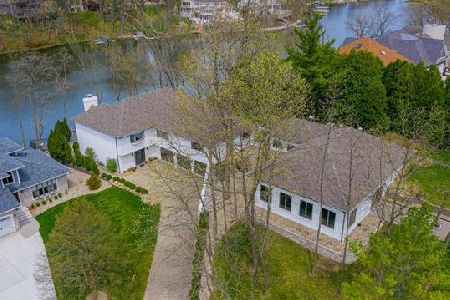474 Roxbury Road, Valparaiso, Indiana 46385
$605,000
|
Sold
|
|
| Status: | Closed |
| Sqft: | 4,428 |
| Cost/Sqft: | $135 |
| Beds: | 3 |
| Baths: | 3 |
| Year Built: | 2013 |
| Property Taxes: | $3,777 |
| Days On Market: | 1846 |
| Lot Size: | 2,37 |
Description
This is the home you've been waiting for!! This Owner built CUSTOM Ranch home offers almost 4,500 square feet of finished space and has features you will need to see to believe. Inside you'll find an Open Concept Floor Plan, 9' Ceilings throughout, 10' Ceiling in the Living Room, Vaulted Ceiling in the Office, Hand Scraped Walnut Floors, Solid Maple Doors, Solid Walnut Cabinets with Granite Tops and Stainless Appliances, Huge Walk-in Closets, and great sized Bedrooms. Every room in this home is oversized and offers tons of space to accommodate your furniture and ideas. Downstairs you'll find over 1,600 square feet of finished living space, 9' Ceilings and still another 1,054 unfinished to make your own. This home was meant to be a forever home and the Finishes/Quality are not typical. Spray Foam insulation including attic offer VERY low utility bills and controlled air throughout, Zoned heat, High efficiency Furnace and Water Heater, sheeted floor and pull down stairs in Garage attic
Property Specifics
| Single Family | |
| — | |
| Ranch | |
| 2013 | |
| Full | |
| — | |
| No | |
| 2.37 |
| Lake | |
| — | |
| 1100 / Annual | |
| Pool,Other | |
| Private Well | |
| Septic-Private | |
| 10853286 | |
| 6409301780010000 |
Property History
| DATE: | EVENT: | PRICE: | SOURCE: |
|---|---|---|---|
| 10 Nov, 2020 | Sold | $605,000 | MRED MLS |
| 25 Sep, 2020 | Under contract | $599,900 | MRED MLS |
| 10 Sep, 2020 | Listed for sale | $599,900 | MRED MLS |
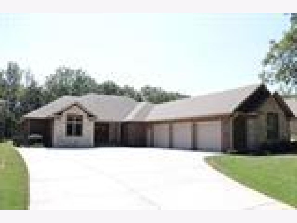
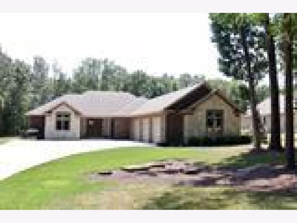
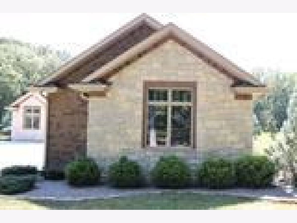
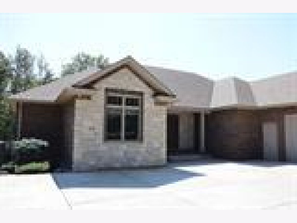
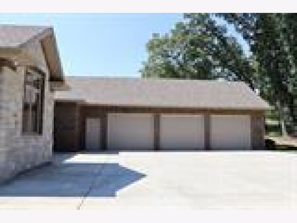
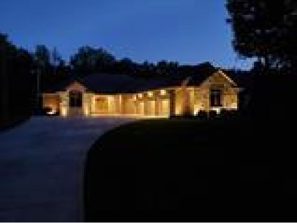
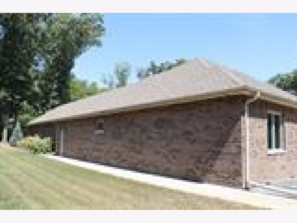
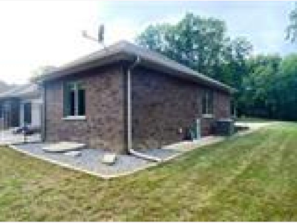
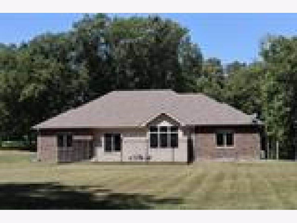
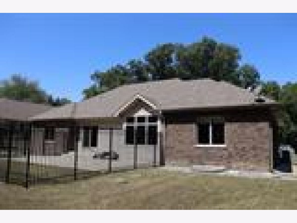
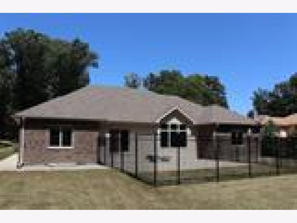
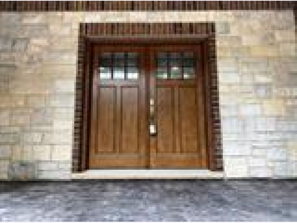
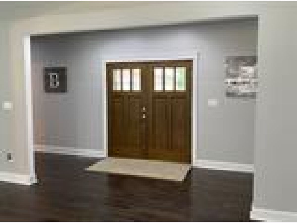
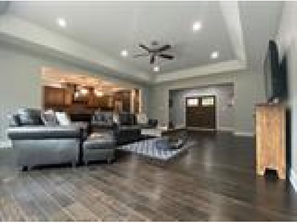
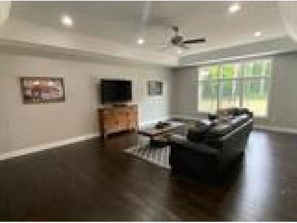
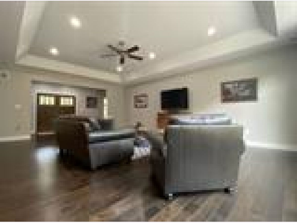
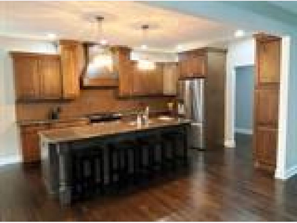
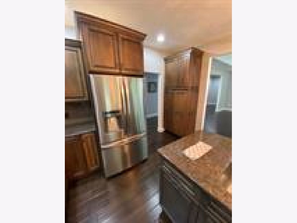
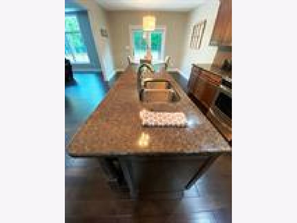
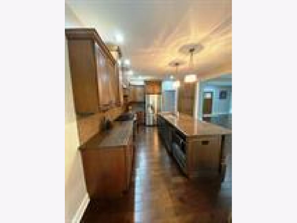
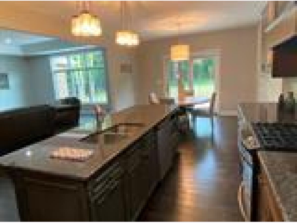
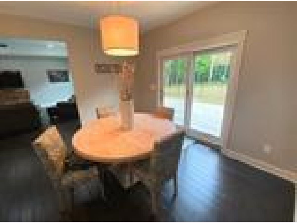
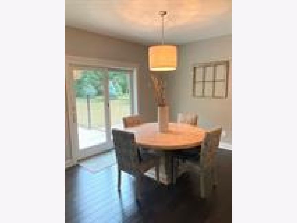

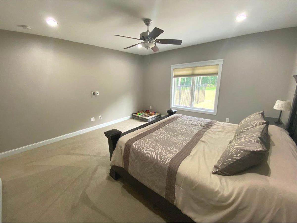
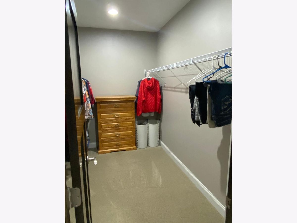
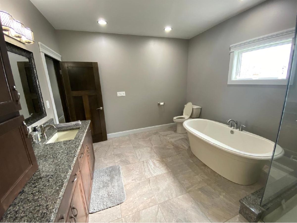
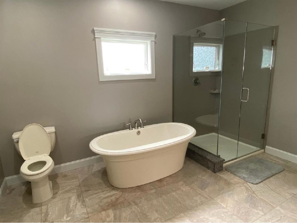
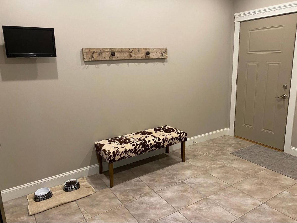
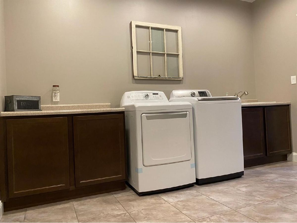
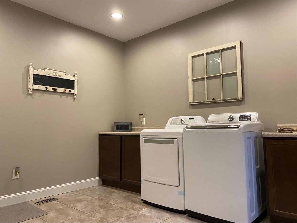
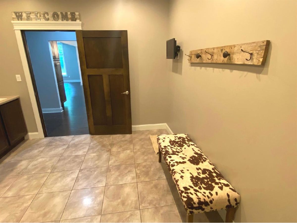
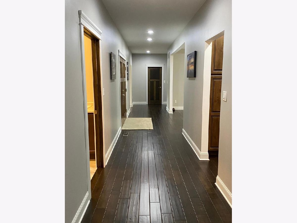
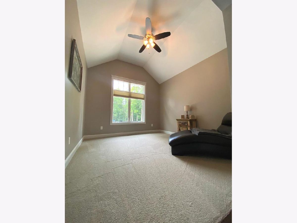
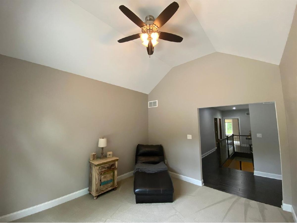
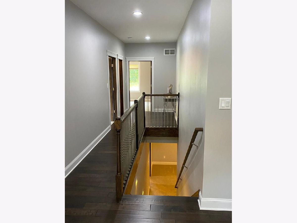
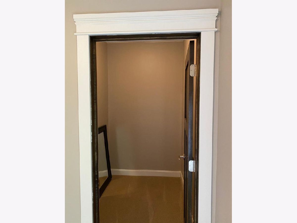
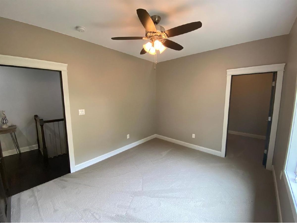
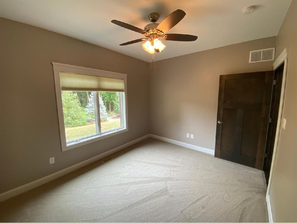
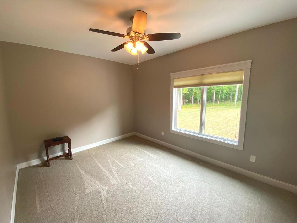
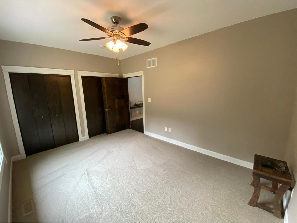
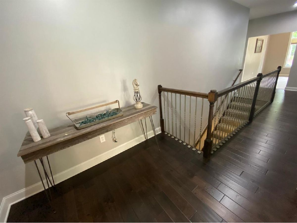
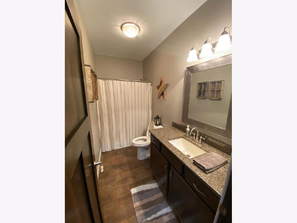
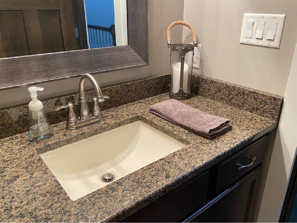
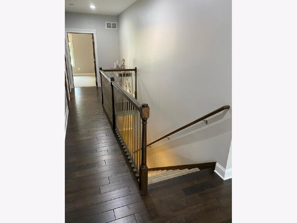
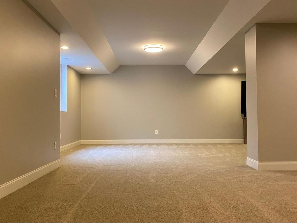
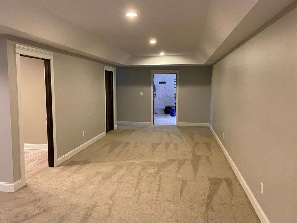
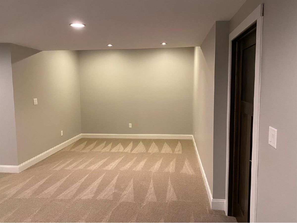
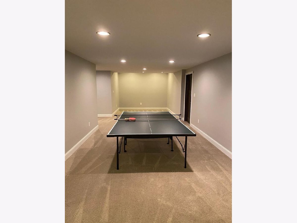
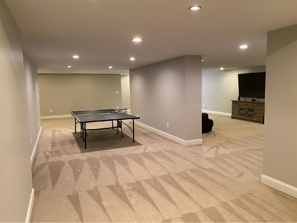
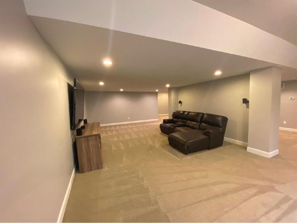
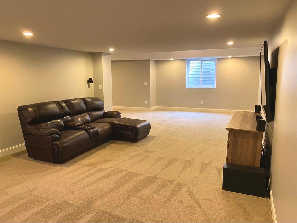
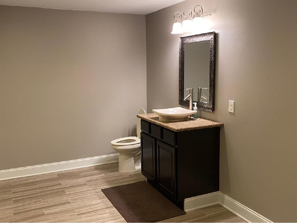
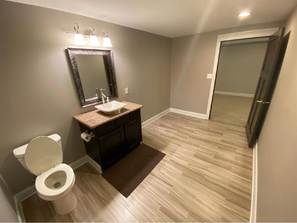
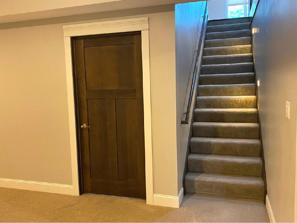
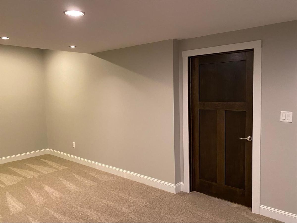
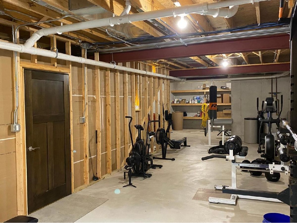
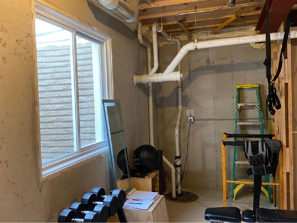
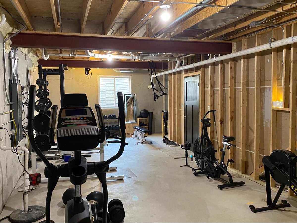
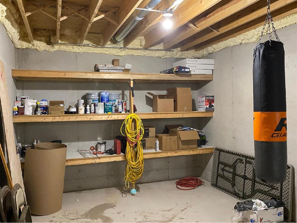
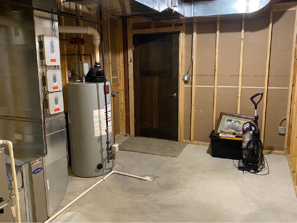
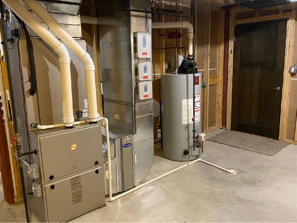
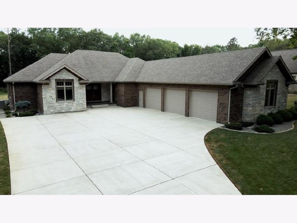
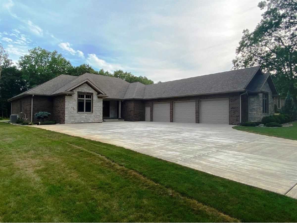
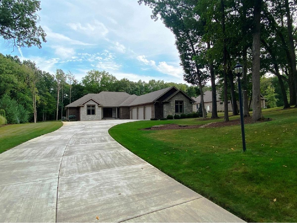
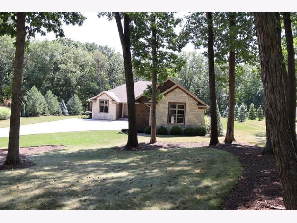
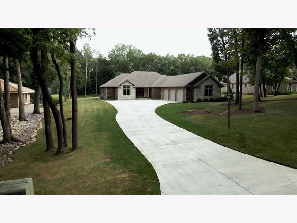
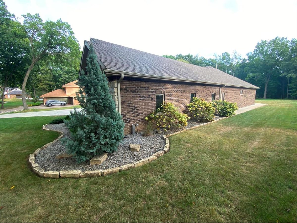
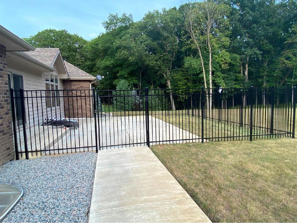
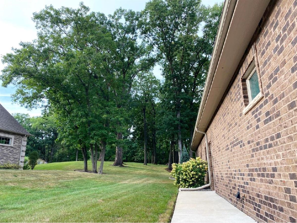
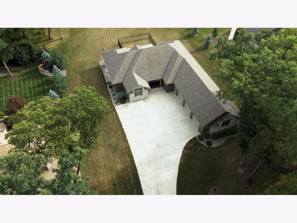
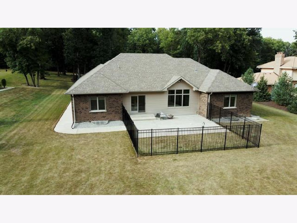
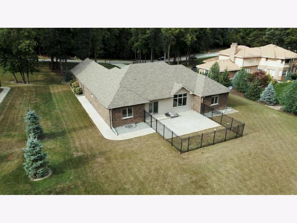
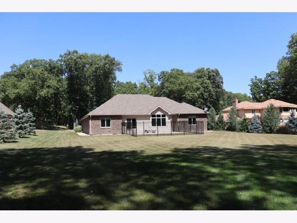
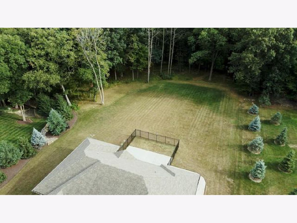
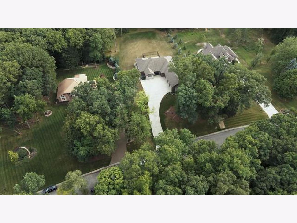
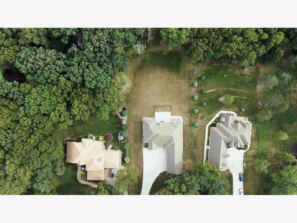
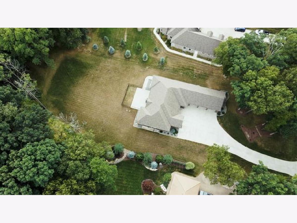
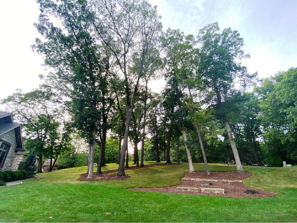
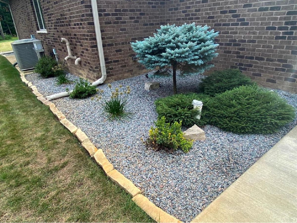
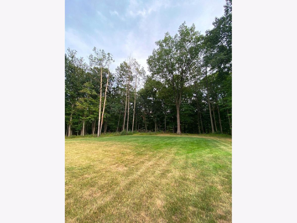
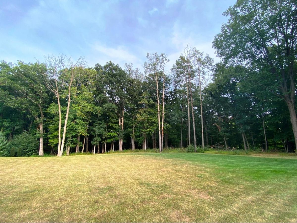
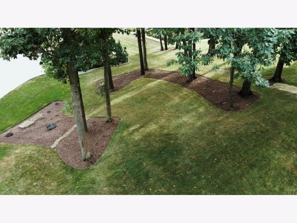
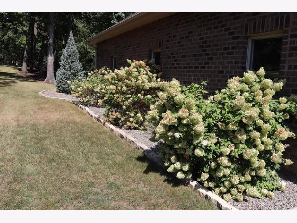
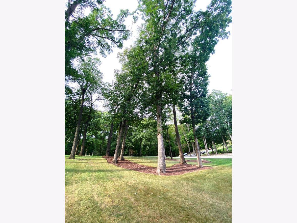
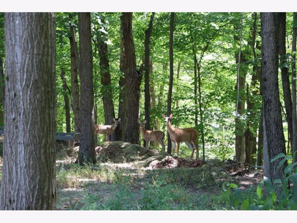
Room Specifics
Total Bedrooms: 3
Bedrooms Above Ground: 3
Bedrooms Below Ground: 0
Dimensions: —
Floor Type: —
Dimensions: —
Floor Type: —
Full Bathrooms: 3
Bathroom Amenities: Soaking Tub
Bathroom in Basement: 1
Rooms: Office,Recreation Room,Game Room,Other Room
Basement Description: Partially Finished,Egress Window
Other Specifics
| 3.5 | |
| Concrete Perimeter | |
| Concrete | |
| Patio | |
| Irregular Lot,Landscaped,Wooded,Mature Trees | |
| 108 X 551 | |
| — | |
| Full | |
| Vaulted/Cathedral Ceilings, Hardwood Floors, First Floor Bedroom, First Floor Laundry, First Floor Full Bath, Walk-In Closet(s), Ceiling - 10 Foot, Ceiling - 9 Foot, Open Floorplan, Some Carpeting, Special Millwork, Some Window Treatmnt, Hallways - 42 Inch, Drapes/Bli | |
| Range, Dishwasher, Refrigerator, Range Hood, Other | |
| Not in DB | |
| — | |
| — | |
| — | |
| — |
Tax History
| Year | Property Taxes |
|---|---|
| 2020 | $3,777 |
Contact Agent
Nearby Sold Comparables
Contact Agent
Listing Provided By
Berkshire Hathaway HomeServices Executive Realty

