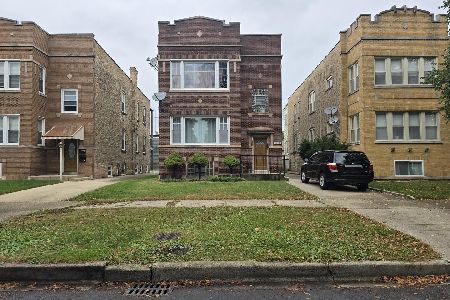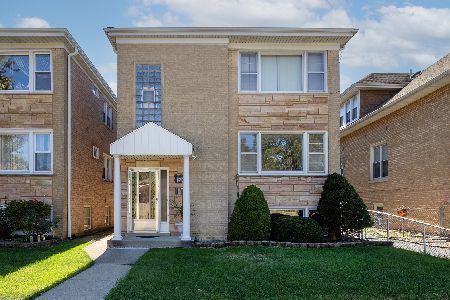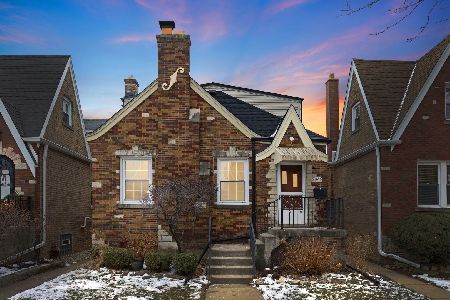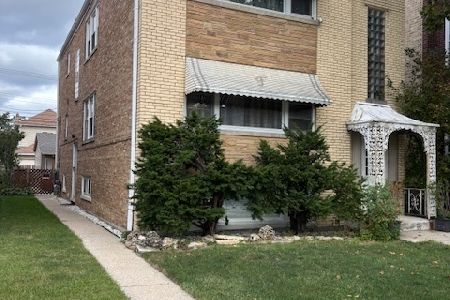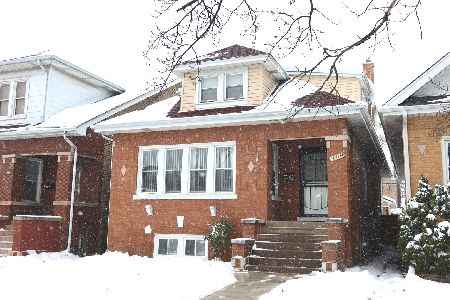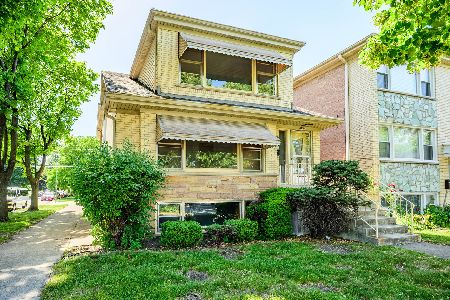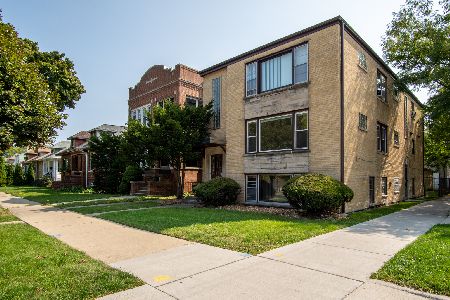4740 Central Avenue, Portage Park, Chicago, Illinois 60630
$555,000
|
Sold
|
|
| Status: | Closed |
| Sqft: | 0 |
| Cost/Sqft: | — |
| Beds: | 7 |
| Baths: | 3 |
| Year Built: | 1989 |
| Property Taxes: | $7,315 |
| Days On Market: | 1826 |
| Lot Size: | 0,00 |
Description
Location, location, location!!! Legal 3 flat built in 1989 located in the most desirable street of Portage Park, next to Starbucks, across street from Jewel-Osco, CVS, Central/Lawrence bus stops, and walking distance to Jefferson Park Blue Line. The second and third floors feature 3 bedrooms/1 bathroom, engineer wood floors & marble floors, vented SS kitchen hoods, eat-in kitchens & spacious bedrooms and living rooms. The first floor has 1 bedroom/1 bathroom, a common area housed a set of coin operated washer/dryer & all mechanicals. Updates included 3 water heaters (2020), windows (2011), tear-off roof (2019), 2 separated central heating units/electric heater for 1st floor, 3 GE electrical panels (2 panels w/ 200AMP; 1 panel w/ 100AMP), 3 gas meters; copper plumbing throughout. 2 car garage & 1 parking pad.
Property Specifics
| Multi-unit | |
| — | |
| — | |
| 1989 | |
| Full | |
| 3 FLAT | |
| No | |
| — |
| Cook | |
| — | |
| — / — | |
| — | |
| Lake Michigan | |
| Public Sewer | |
| 10982872 | |
| 13172030390000 |
Nearby Schools
| NAME: | DISTRICT: | DISTANCE: | |
|---|---|---|---|
|
Grade School
Prussing Elementary School |
299 | — | |
|
High School
Taft High School |
299 | Not in DB | |
Property History
| DATE: | EVENT: | PRICE: | SOURCE: |
|---|---|---|---|
| 9 Feb, 2007 | Sold | $575,000 | MRED MLS |
| 19 Oct, 2006 | Under contract | $550,000 | MRED MLS |
| 19 Oct, 2006 | Listed for sale | $550,000 | MRED MLS |
| 16 Jul, 2010 | Sold | $307,000 | MRED MLS |
| 7 Jun, 2010 | Under contract | $339,000 | MRED MLS |
| — | Last price change | $349,000 | MRED MLS |
| 28 Apr, 2010 | Listed for sale | $349,000 | MRED MLS |
| 29 Mar, 2021 | Sold | $555,000 | MRED MLS |
| 8 Feb, 2021 | Under contract | $555,000 | MRED MLS |
| 29 Jan, 2021 | Listed for sale | $555,000 | MRED MLS |
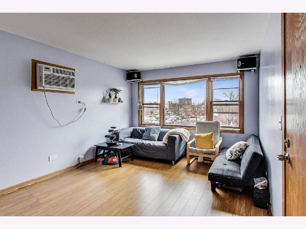
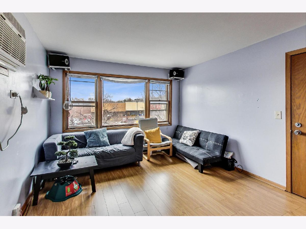
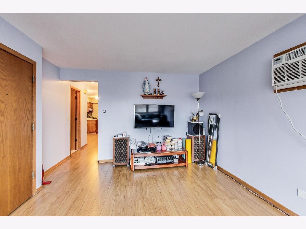
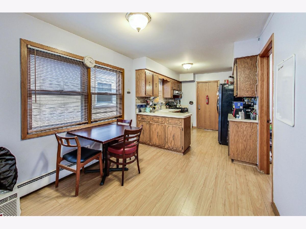
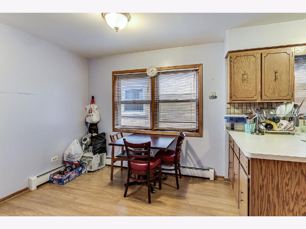
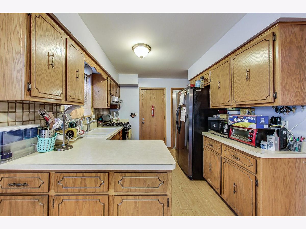
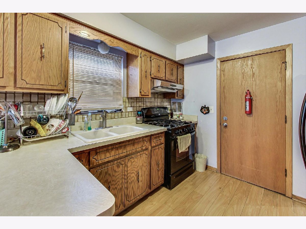
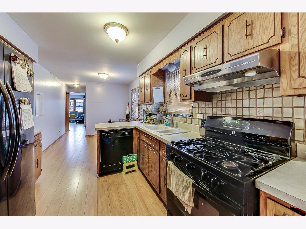
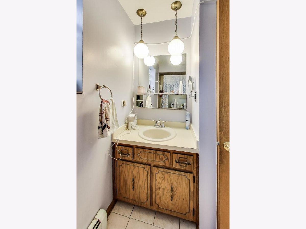
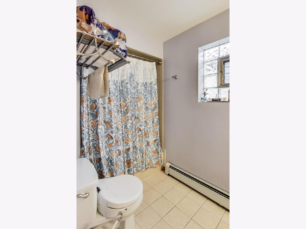
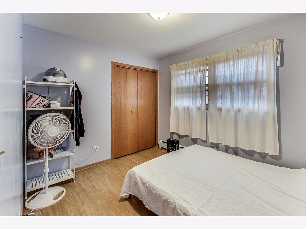
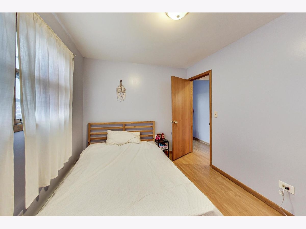
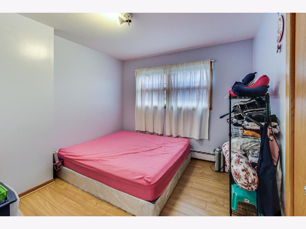
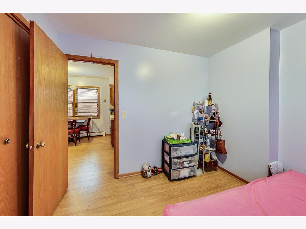
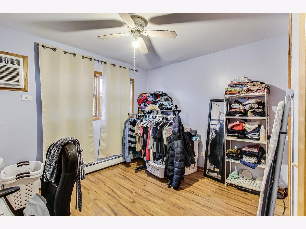
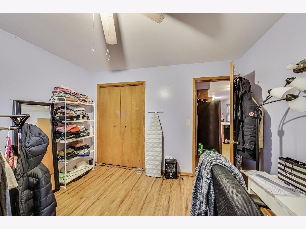
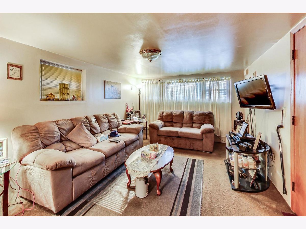
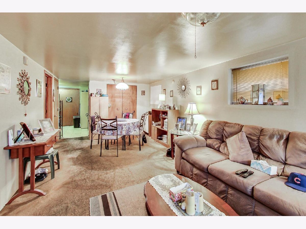
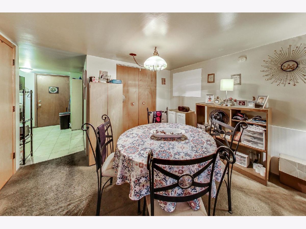
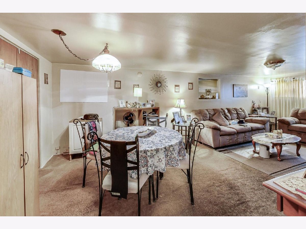
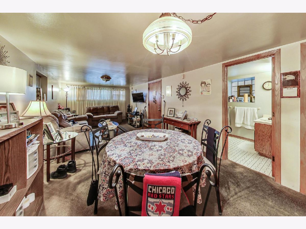
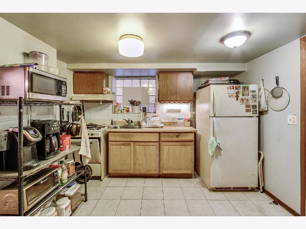
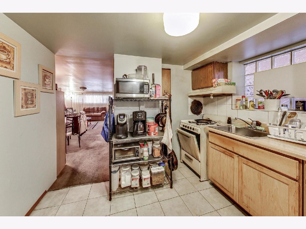
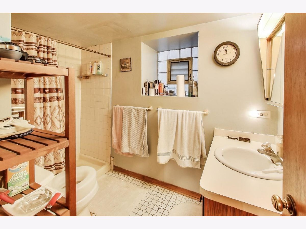
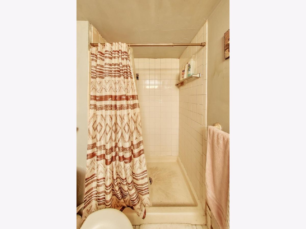
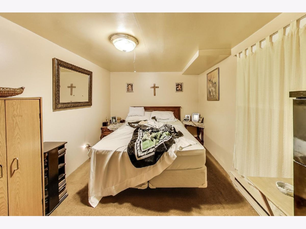
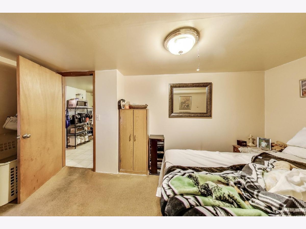
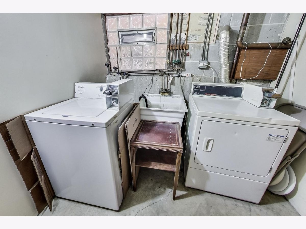
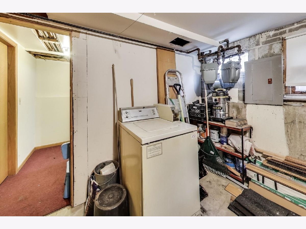
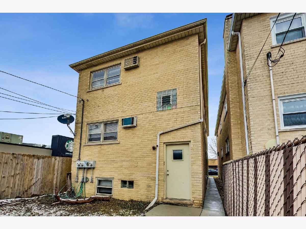
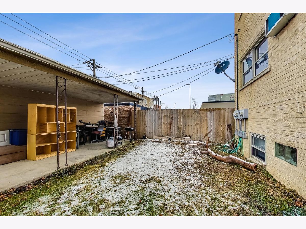
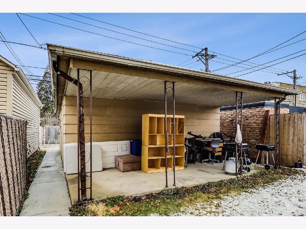
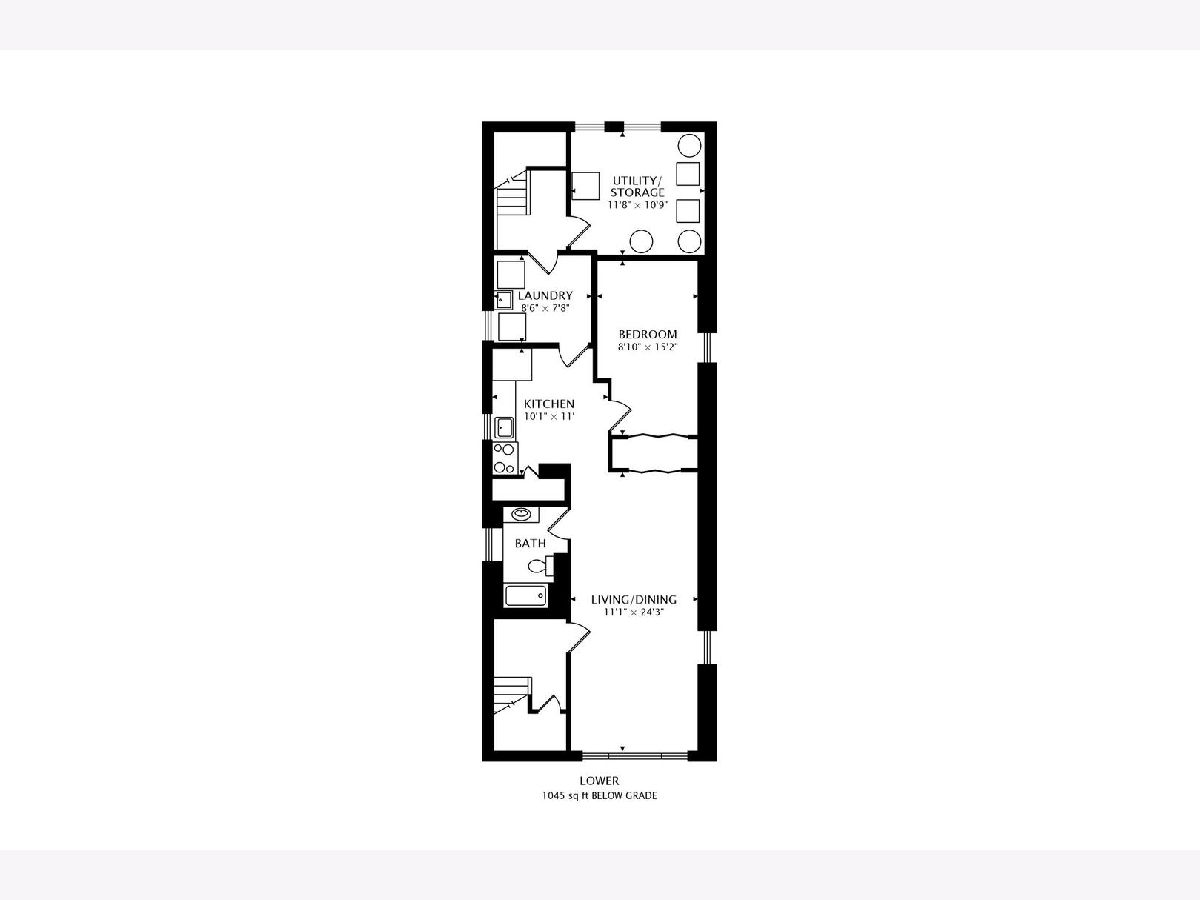
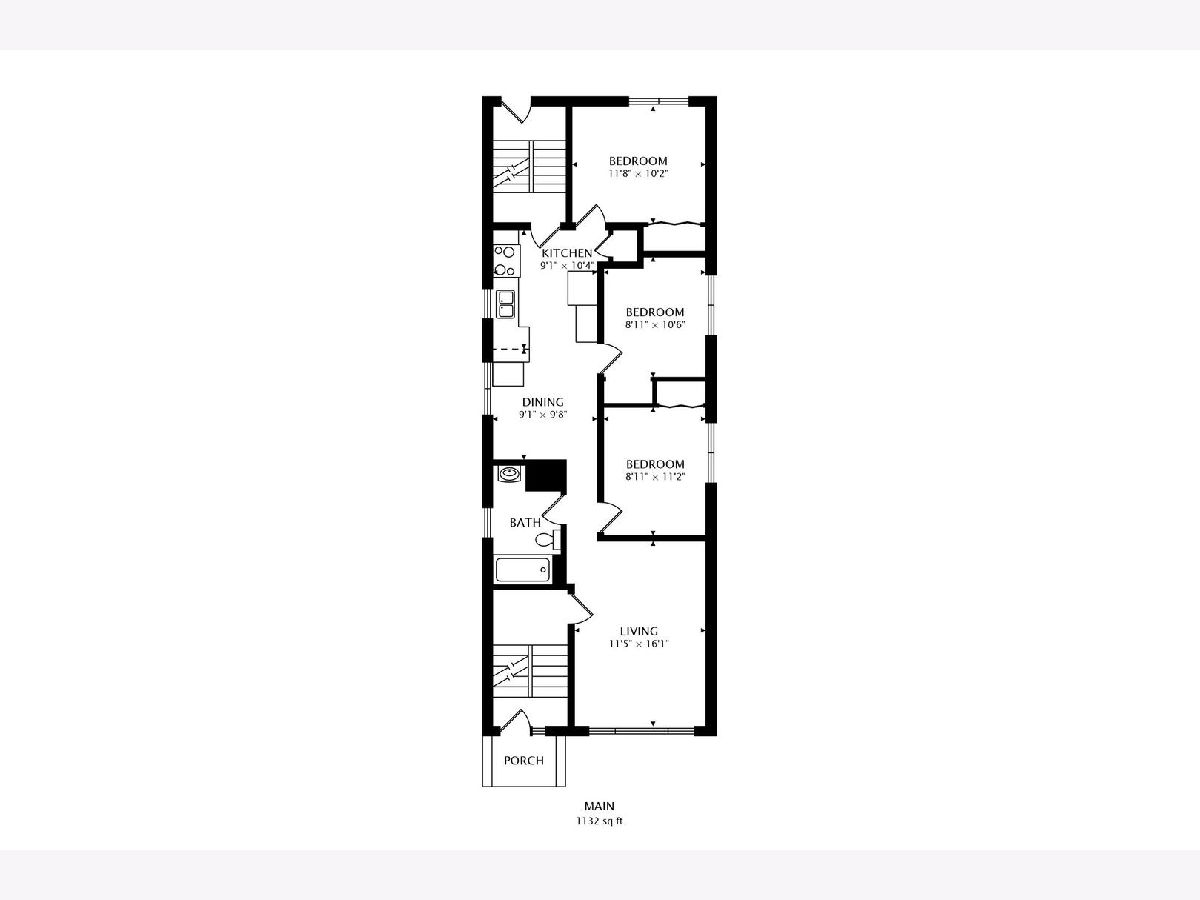
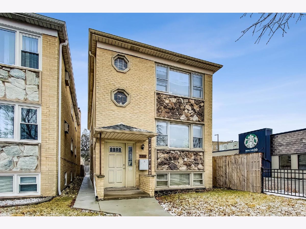
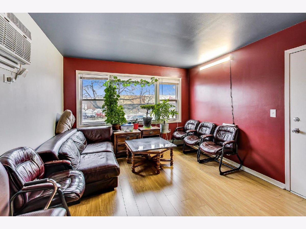
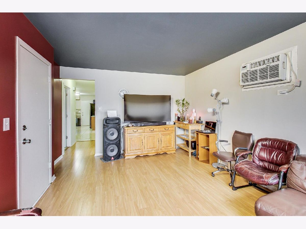
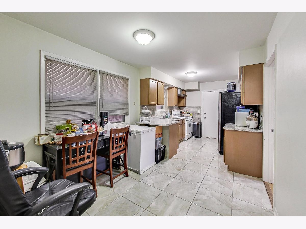
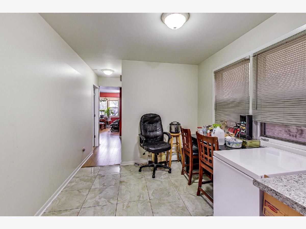
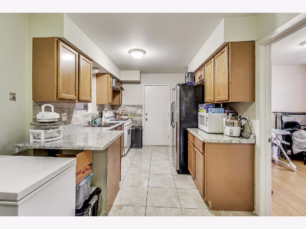
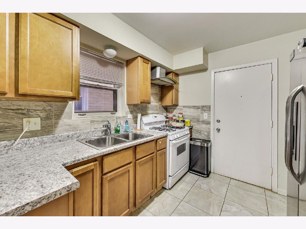
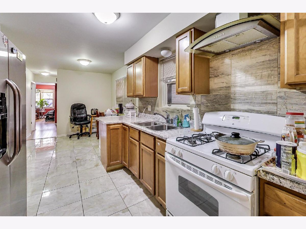
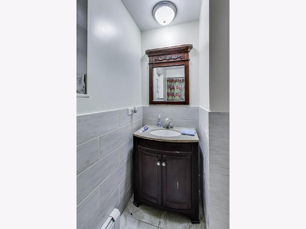
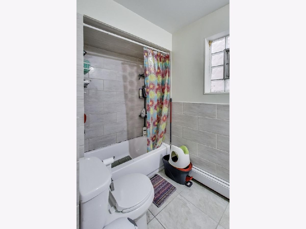
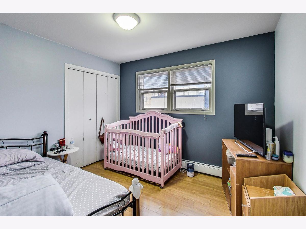
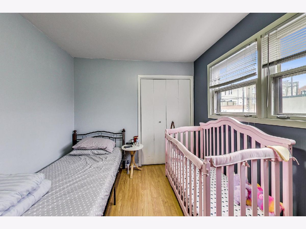
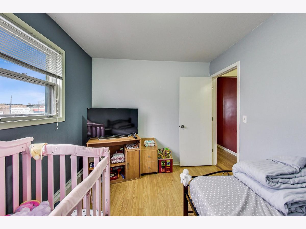
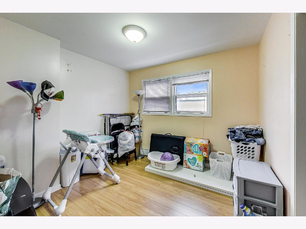
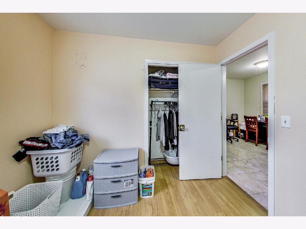
Room Specifics
Total Bedrooms: 7
Bedrooms Above Ground: 7
Bedrooms Below Ground: 0
Dimensions: —
Floor Type: —
Dimensions: —
Floor Type: —
Dimensions: —
Floor Type: —
Dimensions: —
Floor Type: —
Dimensions: —
Floor Type: —
Dimensions: —
Floor Type: —
Full Bathrooms: 3
Bathroom Amenities: —
Bathroom in Basement: —
Rooms: —
Basement Description: Finished
Other Specifics
| 2 | |
| Concrete Perimeter | |
| — | |
| Patio | |
| Sidewalks,Streetlights | |
| 25 X 125 | |
| — | |
| — | |
| — | |
| — | |
| Not in DB | |
| Sidewalks, Street Lights, Street Paved | |
| — | |
| — | |
| — |
Tax History
| Year | Property Taxes |
|---|---|
| 2007 | $4,460 |
| 2010 | $4,859 |
| 2021 | $7,315 |
Contact Agent
Nearby Similar Homes
Nearby Sold Comparables
Contact Agent
Listing Provided By
Dream Town Realty

