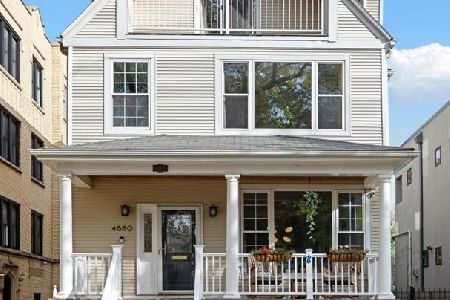4743 Hermitage Avenue, Uptown, Chicago, Illinois 60640
$2,149,000
|
Sold
|
|
| Status: | Closed |
| Sqft: | 5,500 |
| Cost/Sqft: | $391 |
| Beds: | 6 |
| Baths: | 7 |
| Year Built: | 2018 |
| Property Taxes: | $36,456 |
| Days On Market: | 347 |
| Lot Size: | 0,00 |
Description
Welcome to an extraordinary, custom-built residence where luxury and sophistication come together seamlessly. Located on a rare, wide lot in the coveted Ravenswood neighborhood, this home offers high-end upgrades and meticulous attention to detail. Completed in 2018, this expansive 5500 square-foot home-encompassing the main and lower levels-provides the perfect blend of modern design and luxurious living. As you step inside, you'll be immediately impressed by the home's exceptional width and open layout. The chef's kitchen is a true centerpiece, featuring top-tier Wolf and Sub-Zero appliances, dual dishwashers, a wine fridge, and a spacious walk-in pantry. The large L-shaped island serves as both a functional prep space and a central gathering point for family and guests. The adjacent family room boasts a wood-burning fireplace, built-in cabinetry, and floor-to-ceiling windows that fill the space with natural light, offering views of the lush backyard. The main floor also includes a formal living room with a gas fireplace and an elegant dining room, ideal for both casual and formal gatherings. Upstairs, four spacious bedrooms each offer the ultimate in privacy and luxury, with en-suite bathrooms and custom finishes. The primary suite is a private retreat, with sweeping East-facing views, two oversized walk-in closets, and a spa-inspired bathroom that features a freestanding soaking tub, an extra-large walk-in steam shower, and radiant heated floors for the utmost comfort. The lower level is designed for entertainment, featuring a large recreation/media room, a wet bar with a beverage fridge, dishwasher, and custom cabinetry-perfect for hosting or relaxing in style. Two additional bedrooms, a full Jack-and-Jill bathroom, and a second laundry room round out this level, all with modern, hydronic radiant heated concrete floors. Step outside into your private oasis-an expansive yard with a lush, grassy lawn and a fully-equipped outdoor kitchen. Whether you're grilling on the gas range, baking in the pizza oven, or just relaxing, this space is perfect for al fresco dining and entertaining. Above the 3-car garage, a large rooftop deck provides stunning views and a serene setting for evening gatherings. This exceptional home is conveniently located near the Ravenswood Metra stop, restaurants, shopping, and the renowned Lycee Francais (French International School). With its unrivaled design, luxury finishes, and ideal location, this property offers a rare opportunity to experience the pinnacle of high-end living in one of Chicago's most sought-after neighborhoods. Welcome to your dream home, where every detail has been carefully curated for ultimate luxury and comfort.
Property Specifics
| Single Family | |
| — | |
| — | |
| 2018 | |
| — | |
| — | |
| No | |
| — |
| Cook | |
| — | |
| — / Not Applicable | |
| — | |
| — | |
| — | |
| 12275804 | |
| 14182040050000 |
Nearby Schools
| NAME: | DISTRICT: | DISTANCE: | |
|---|---|---|---|
|
High School
Amundsen High School |
299 | Not in DB | |
Property History
| DATE: | EVENT: | PRICE: | SOURCE: |
|---|---|---|---|
| 30 Nov, 2009 | Sold | $439,000 | MRED MLS |
| 24 Oct, 2009 | Under contract | $439,900 | MRED MLS |
| — | Last price change | $449,900 | MRED MLS |
| 22 Aug, 2009 | Listed for sale | $472,500 | MRED MLS |
| 10 Jan, 2018 | Sold | $1,600,000 | MRED MLS |
| 23 May, 2017 | Under contract | $1,600,000 | MRED MLS |
| 23 May, 2017 | Listed for sale | $1,600,000 | MRED MLS |
| 30 Apr, 2025 | Sold | $2,149,000 | MRED MLS |
| 21 Feb, 2025 | Under contract | $2,149,000 | MRED MLS |
| 13 Feb, 2025 | Listed for sale | $2,149,000 | MRED MLS |













































Room Specifics
Total Bedrooms: 6
Bedrooms Above Ground: 6
Bedrooms Below Ground: 0
Dimensions: —
Floor Type: —
Dimensions: —
Floor Type: —
Dimensions: —
Floor Type: —
Dimensions: —
Floor Type: —
Dimensions: —
Floor Type: —
Full Bathrooms: 7
Bathroom Amenities: Separate Shower,Double Sink
Bathroom in Basement: 1
Rooms: —
Basement Description: —
Other Specifics
| 3 | |
| — | |
| — | |
| — | |
| — | |
| 32.5 X 147 | |
| — | |
| — | |
| — | |
| — | |
| Not in DB | |
| — | |
| — | |
| — | |
| — |
Tax History
| Year | Property Taxes |
|---|---|
| 2009 | $5,375 |
| 2018 | $9,374 |
| 2025 | $36,456 |
Contact Agent
Nearby Similar Homes
Nearby Sold Comparables
Contact Agent
Listing Provided By
Baird & Warner











