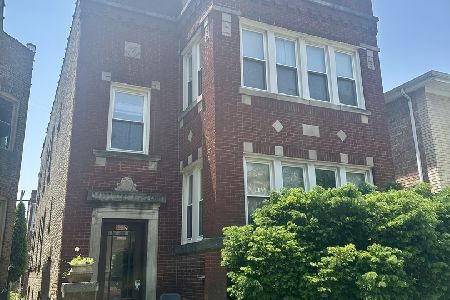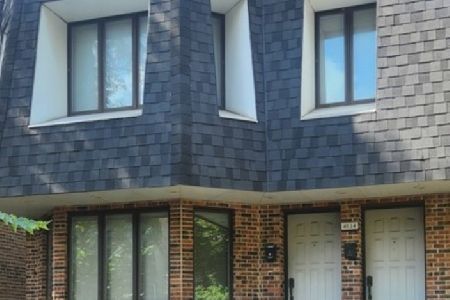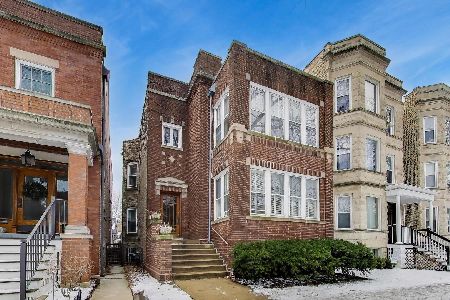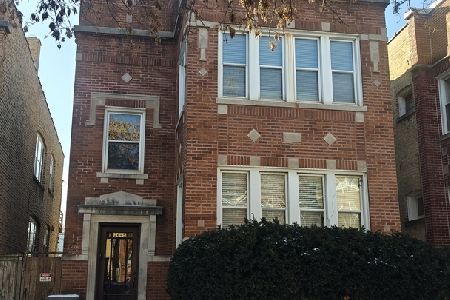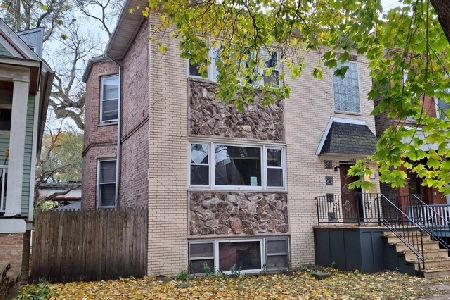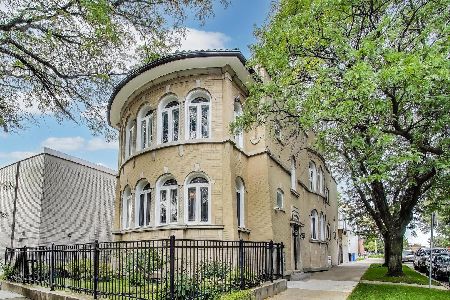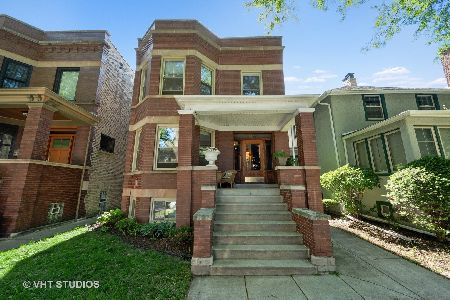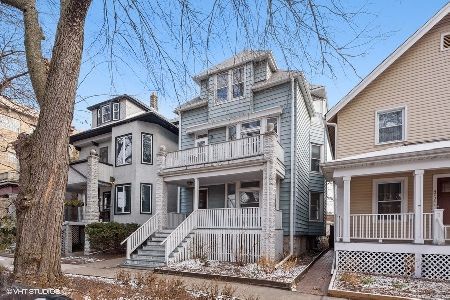4744 Artesian Avenue, Lincoln Square, Chicago, Illinois 60625
$925,000
|
Sold
|
|
| Status: | Closed |
| Sqft: | 0 |
| Cost/Sqft: | — |
| Beds: | 7 |
| Baths: | 0 |
| Year Built: | 1915 |
| Property Taxes: | $12,332 |
| Days On Market: | 964 |
| Lot Size: | 0,00 |
Description
Do not miss this beautifully updated and meticulously maintained three-unit in an amazing Lincoln Square location. Spacious and bright 1st and 2nd floor apartments showcase remarkable woodwork, built-ins, and original details; and both boast high-velocity central A/C, in-unit laundry, new electrical wiring and copper plumbing (ALL plumbing supply lines and horizontals are new), and remodeled upscale bathrooms. The 2nd floor 3BR/1BA would make an awesome owner's unit with a huge, remodeled condo-quality chef's kitchen, plus AT&T Fiber and Cat6 Ethernet wiring throughout...perfect for working from home! Other building improvements include rebuilt upper front porch and tuckpointing (2023), new backyard fully enclosed fence (2019), tear-off roof and upgraded electrical service (2016), and much more...ask listing agent for complete list of improvements. An updated legal 2BR/1BA garden apartment, two car garage, and nice backyard complete the package. Truly a walk-to-everything location on a tree-lined block between the Western and Rockwell stops on the Brown line, and in the sought-after Waters school district. Top floor (and one garage spot) is vacant and ready for new owner, long-term tenants in 1st and garden level apartments. A perfect option as a turn-key investment or for an owner looking to live in this amazing neighborhood.
Property Specifics
| Multi-unit | |
| — | |
| — | |
| 1915 | |
| — | |
| — | |
| No | |
| 0 |
| Cook | |
| — | |
| — / — | |
| — | |
| — | |
| — | |
| 11808192 | |
| 13132060250000 |
Nearby Schools
| NAME: | DISTRICT: | DISTANCE: | |
|---|---|---|---|
|
Grade School
Waters Elementary School |
299 | — | |
|
Middle School
Waters Elementary School |
299 | Not in DB | |
|
High School
Amundsen High School |
299 | Not in DB | |
Property History
| DATE: | EVENT: | PRICE: | SOURCE: |
|---|---|---|---|
| 27 Aug, 2015 | Sold | $708,000 | MRED MLS |
| 20 Jul, 2015 | Under contract | $749,900 | MRED MLS |
| 9 Jul, 2015 | Listed for sale | $749,900 | MRED MLS |
| 17 Jul, 2023 | Sold | $925,000 | MRED MLS |
| 20 Jun, 2023 | Under contract | $899,000 | MRED MLS |
| 14 Jun, 2023 | Listed for sale | $899,000 | MRED MLS |
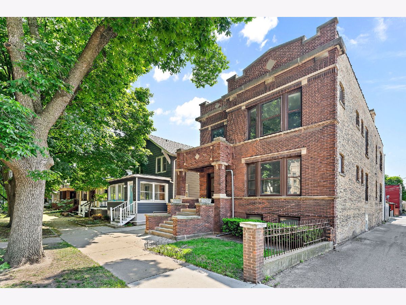
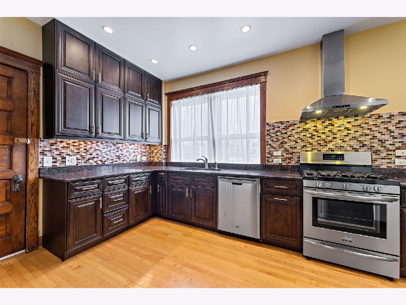
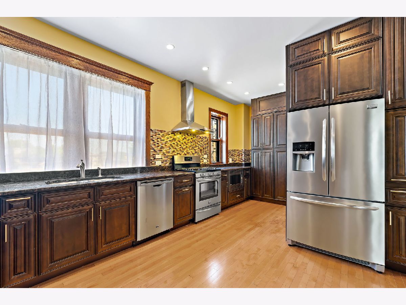
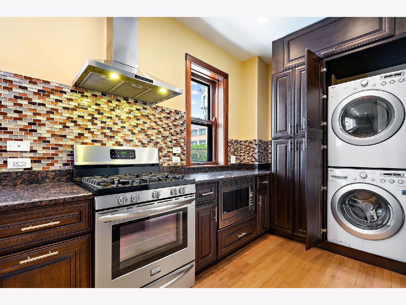
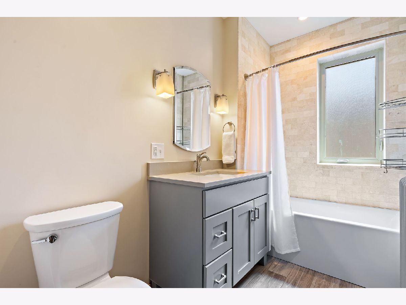
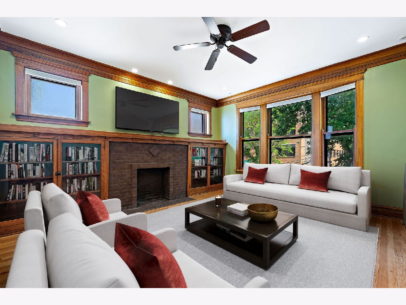
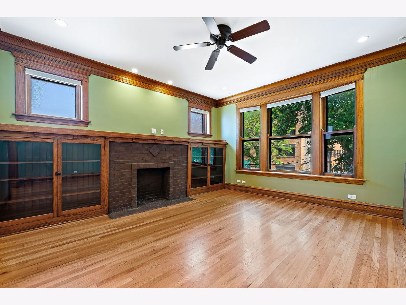
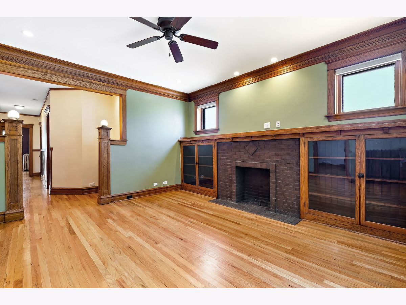
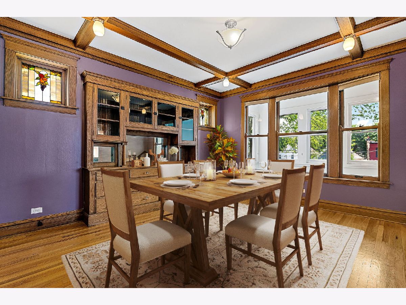
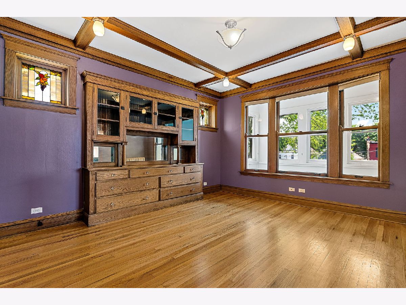
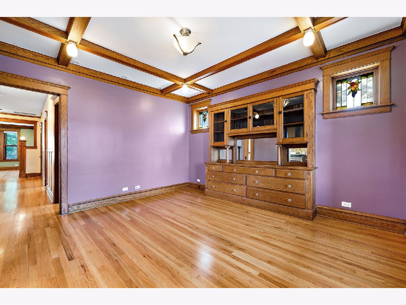
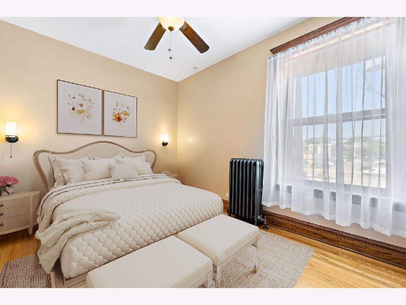
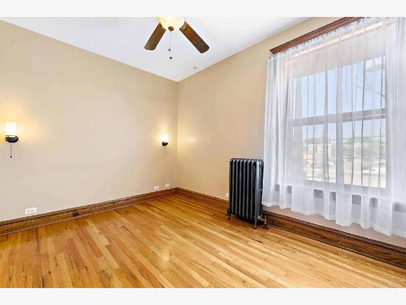
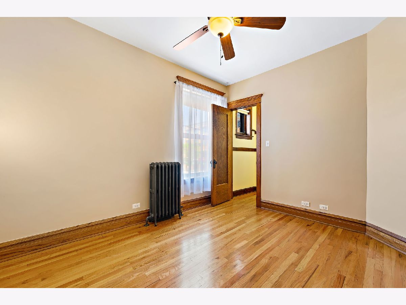
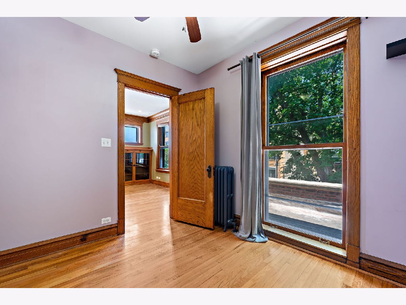
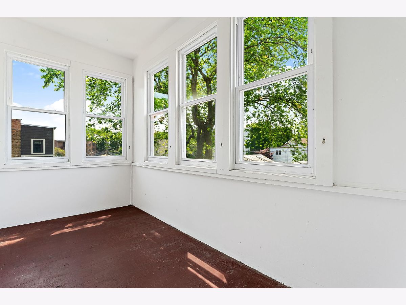
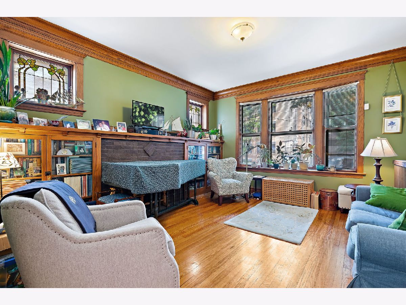
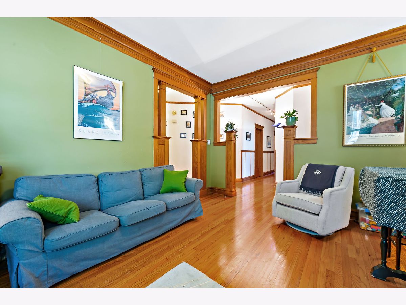
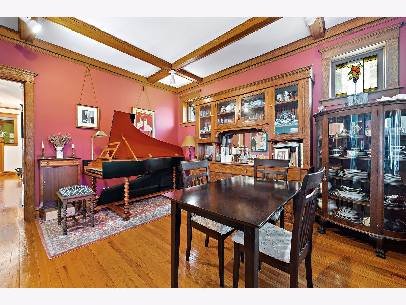
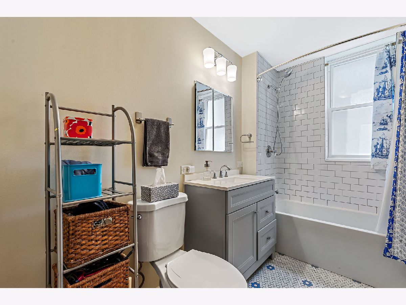
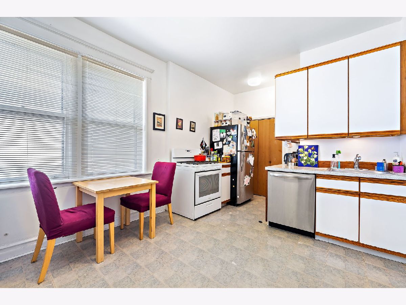
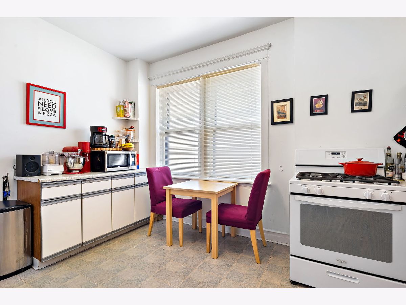
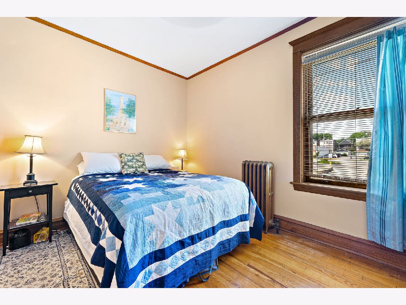
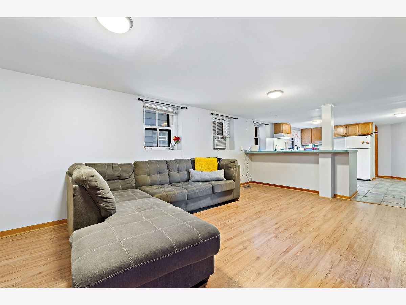
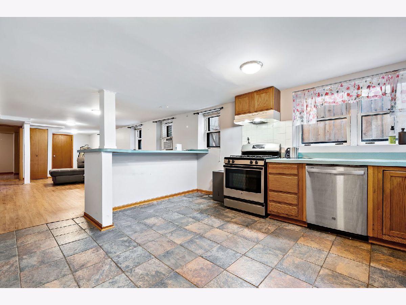
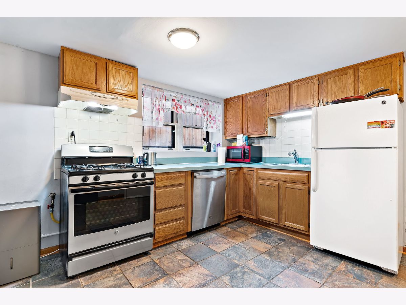
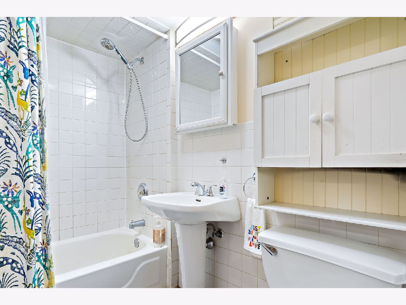
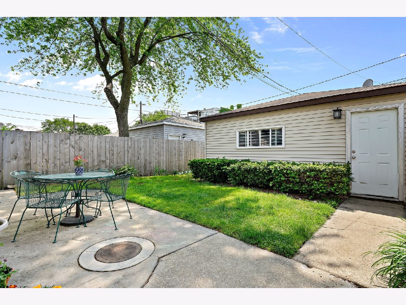
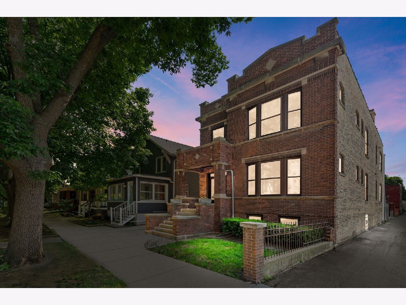
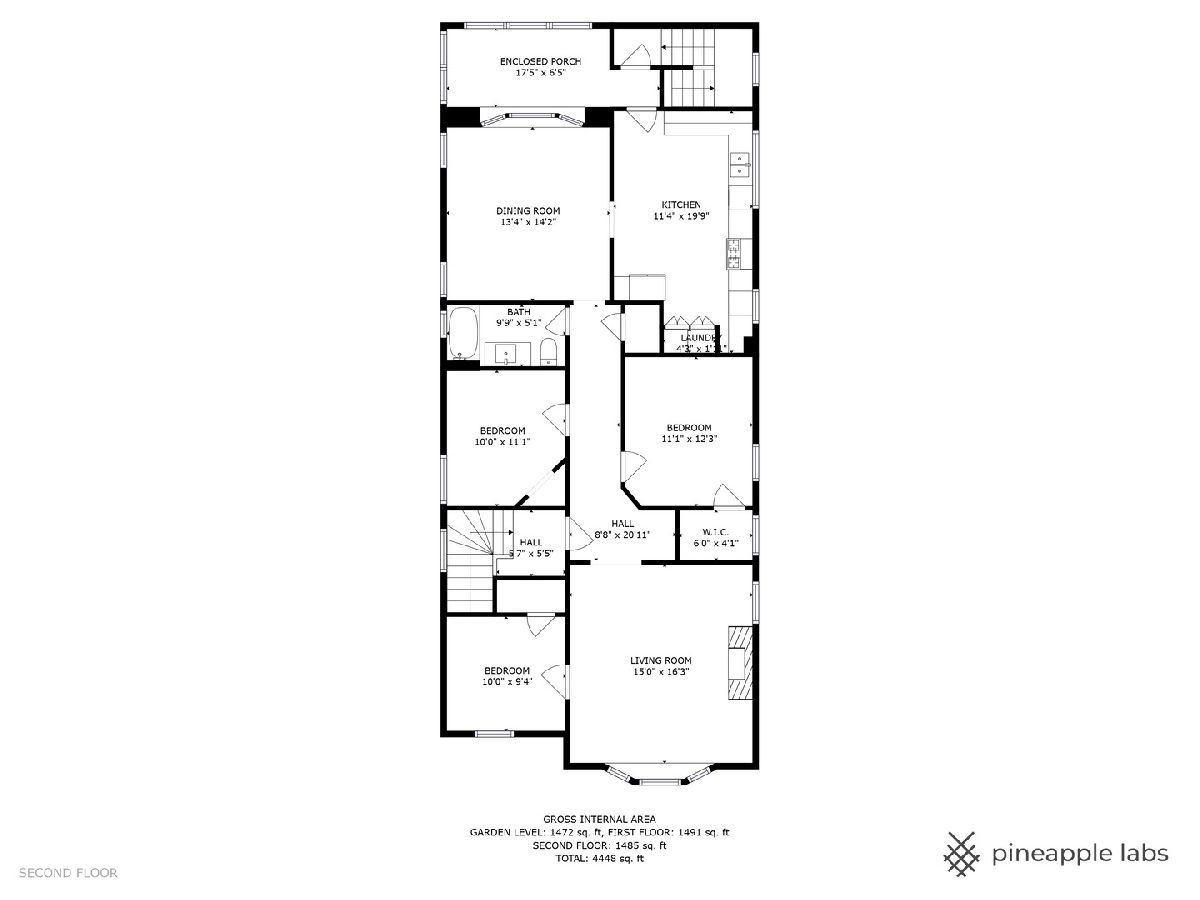
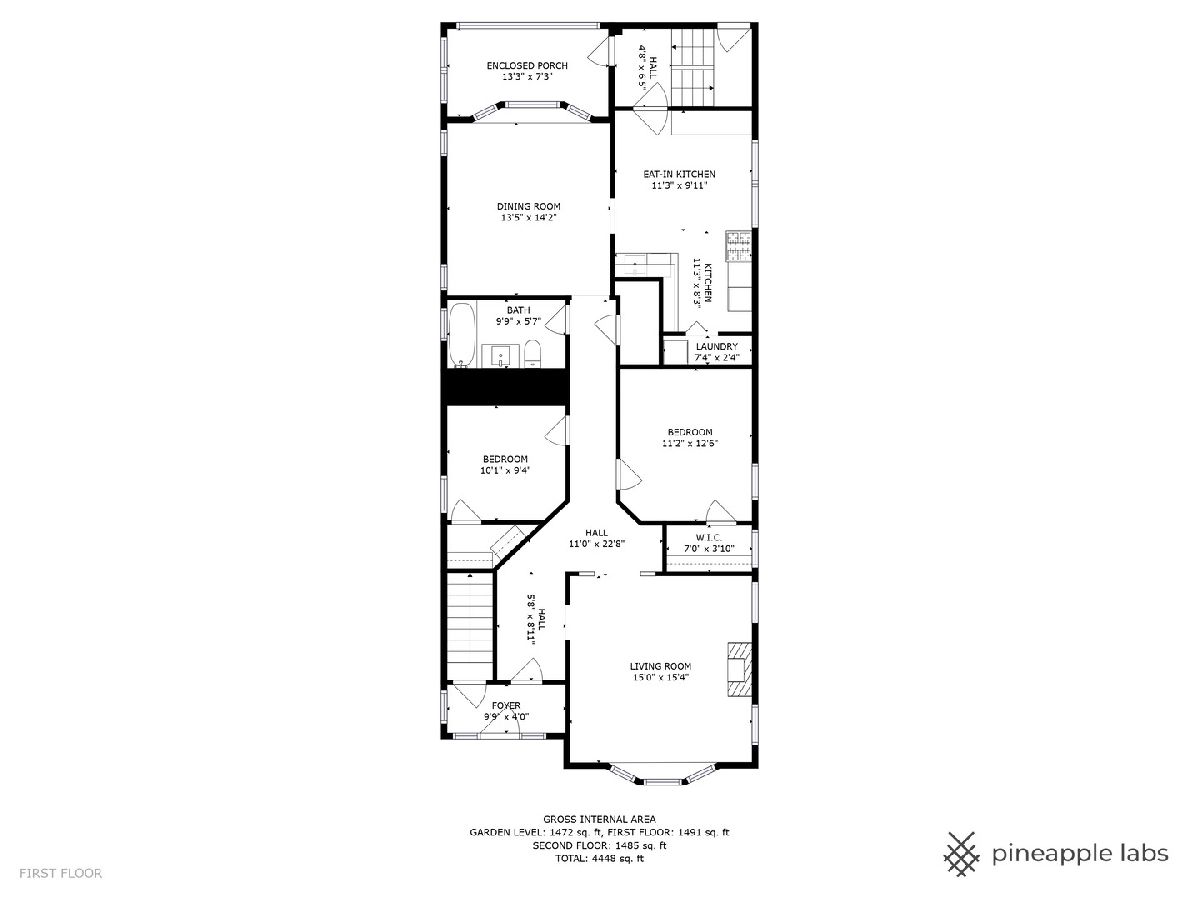
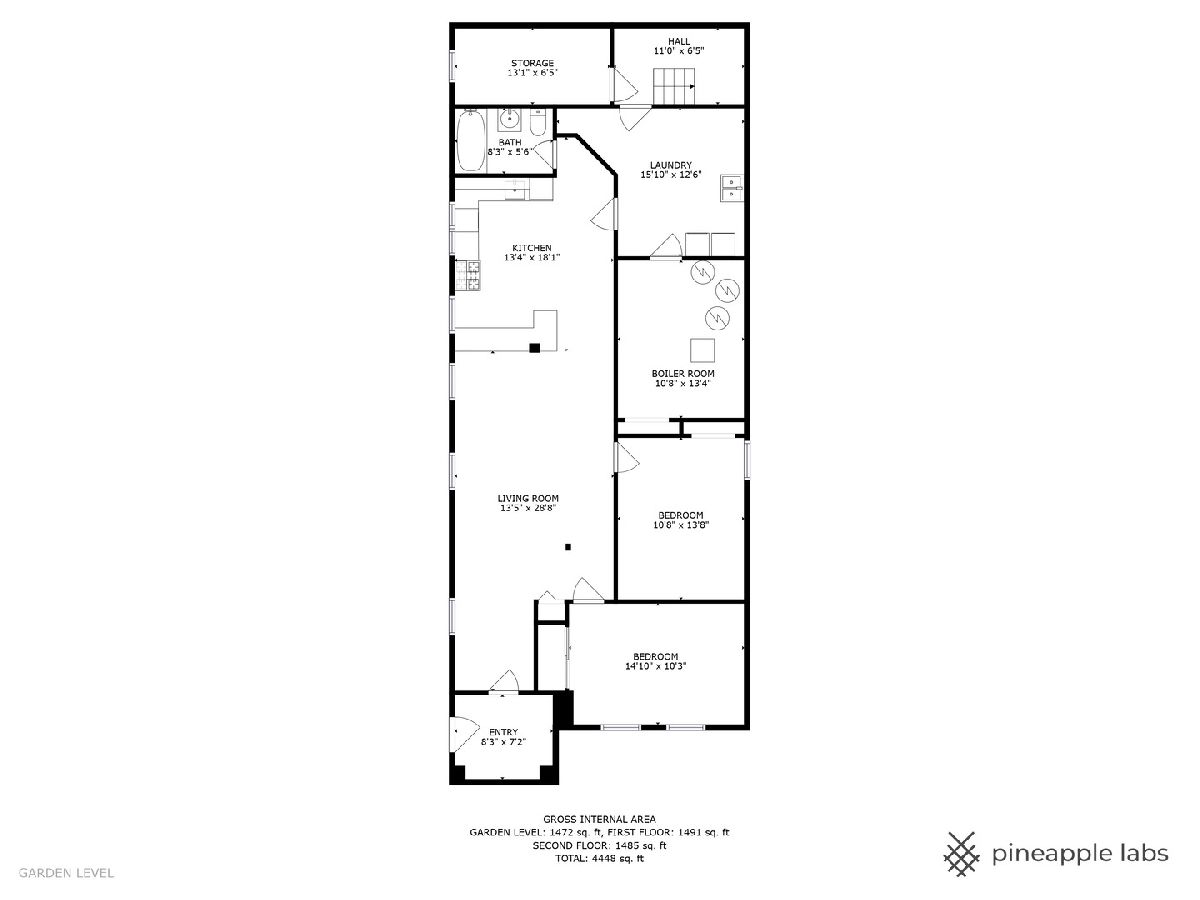
Room Specifics
Total Bedrooms: 7
Bedrooms Above Ground: 7
Bedrooms Below Ground: 0
Dimensions: —
Floor Type: —
Dimensions: —
Floor Type: —
Dimensions: —
Floor Type: —
Dimensions: —
Floor Type: —
Dimensions: —
Floor Type: —
Dimensions: —
Floor Type: —
Full Bathrooms: 3
Bathroom Amenities: —
Bathroom in Basement: —
Rooms: —
Basement Description: Partially Finished,Exterior Access
Other Specifics
| 2 | |
| — | |
| — | |
| — | |
| — | |
| 30X125 | |
| — | |
| — | |
| — | |
| — | |
| Not in DB | |
| — | |
| — | |
| — | |
| — |
Tax History
| Year | Property Taxes |
|---|---|
| 2015 | $10,011 |
| 2023 | $12,332 |
Contact Agent
Nearby Similar Homes
Nearby Sold Comparables
Contact Agent
Listing Provided By
Coldwell Banker Realty

