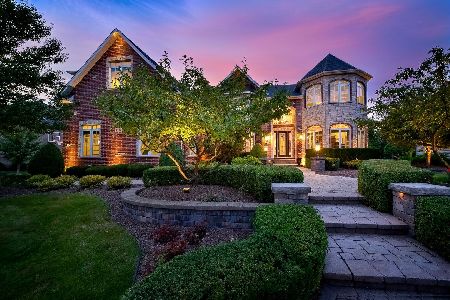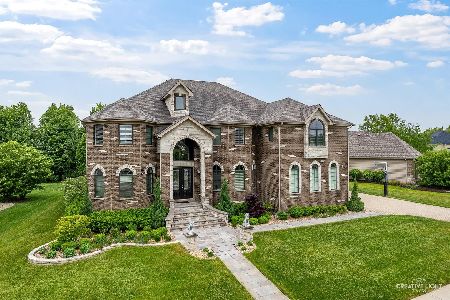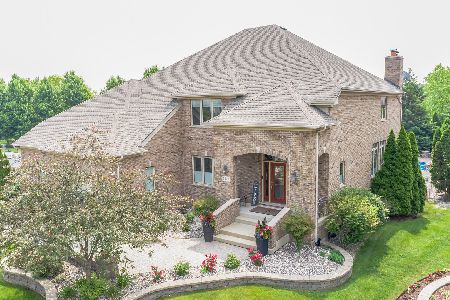4744 Sassafras Lane, Naperville, Illinois 60564
$745,000
|
Sold
|
|
| Status: | Closed |
| Sqft: | 4,250 |
| Cost/Sqft: | $188 |
| Beds: | 5 |
| Baths: | 7 |
| Year Built: | 2008 |
| Property Taxes: | $18,841 |
| Days On Market: | 5506 |
| Lot Size: | 0,00 |
Description
Stunning-elegance-schl dist 204-custom millwork. Just fin bsmnt w/wine cellar, stone FP, fab bthrm, 5th BR, 2nd grmt kit, hrdwd flrs & lots of storage! Lux mstr w/sitting rm. Gorgeous bthrm w/steam shwr. His/her closets. 2 FP's, sunrm & 1st flr den w/full bth. Kit w/roll out cabs, granite, SS lux appls & recessed lighting. Pvr patio & walkway. Wainscoting-vol clngs-skylights-crystal chandeliers. This home has it all!
Property Specifics
| Single Family | |
| — | |
| Traditional | |
| 2008 | |
| Full | |
| CUSTOM | |
| No | |
| — |
| Will | |
| Ashwood Park | |
| 1460 / Annual | |
| Insurance,Clubhouse,Pool,Other | |
| Lake Michigan | |
| Public Sewer, Sewer-Storm | |
| 07721701 | |
| 0701174080180000 |
Nearby Schools
| NAME: | DISTRICT: | DISTANCE: | |
|---|---|---|---|
|
Grade School
Peterson Elementary School |
204 | — | |
|
Middle School
Scullen Middle School |
204 | Not in DB | |
|
High School
Waubonsie Valley High School |
204 | Not in DB | |
Property History
| DATE: | EVENT: | PRICE: | SOURCE: |
|---|---|---|---|
| 3 Jul, 2008 | Sold | $960,000 | MRED MLS |
| 19 Nov, 2007 | Under contract | $925,000 | MRED MLS |
| 19 Nov, 2007 | Listed for sale | $925,000 | MRED MLS |
| 3 Apr, 2011 | Sold | $745,000 | MRED MLS |
| 7 Mar, 2011 | Under contract | $799,900 | MRED MLS |
| 31 Jan, 2011 | Listed for sale | $799,900 | MRED MLS |
| 13 Jan, 2017 | Sold | $710,500 | MRED MLS |
| 16 Nov, 2016 | Under contract | $749,500 | MRED MLS |
| — | Last price change | $789,900 | MRED MLS |
| 21 Jun, 2016 | Listed for sale | $798,900 | MRED MLS |
Room Specifics
Total Bedrooms: 5
Bedrooms Above Ground: 5
Bedrooms Below Ground: 0
Dimensions: —
Floor Type: Carpet
Dimensions: —
Floor Type: Carpet
Dimensions: —
Floor Type: Carpet
Dimensions: —
Floor Type: —
Full Bathrooms: 7
Bathroom Amenities: Whirlpool,Separate Shower,Steam Shower,Double Sink
Bathroom in Basement: 1
Rooms: Kitchen,Bedroom 5,Den,Game Room,Recreation Room,Heated Sun Room,Theatre Room,Other Room
Basement Description: Finished
Other Specifics
| 3 | |
| Concrete Perimeter | |
| Concrete | |
| Brick Paver Patio | |
| Landscaped | |
| 185X100X174X100 | |
| Unfinished | |
| Full | |
| Vaulted/Cathedral Ceilings, Skylight(s), Bar-Wet, Hardwood Floors, In-Law Arrangement, First Floor Laundry, First Floor Full Bath | |
| Double Oven, Microwave, Dishwasher, Refrigerator, High End Refrigerator, Washer, Dryer, Disposal, Stainless Steel Appliance(s), Wine Refrigerator | |
| Not in DB | |
| Clubhouse, Pool, Tennis Courts, Sidewalks, Street Lights, Street Paved | |
| — | |
| — | |
| Wood Burning, Gas Log, Gas Starter |
Tax History
| Year | Property Taxes |
|---|---|
| 2011 | $18,841 |
| 2017 | $16,533 |
Contact Agent
Nearby Similar Homes
Nearby Sold Comparables
Contact Agent
Listing Provided By
Baird & Warner









