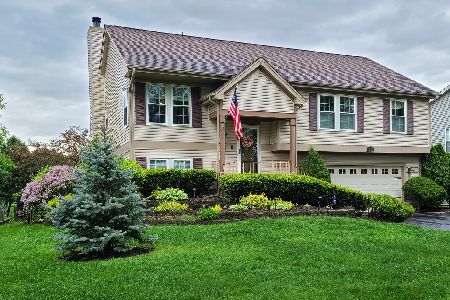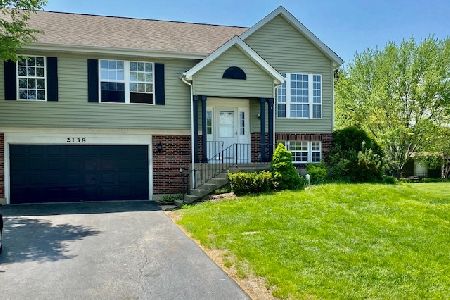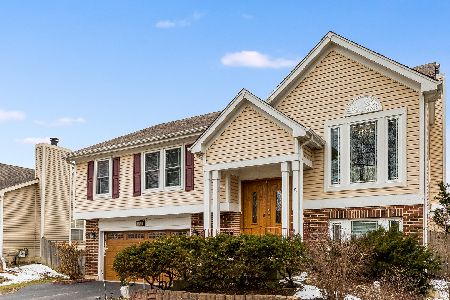4745 Green Bridge Lane, Hanover Park, Illinois 60133
$259,000
|
Sold
|
|
| Status: | Closed |
| Sqft: | 1,337 |
| Cost/Sqft: | $193 |
| Beds: | 3 |
| Baths: | 2 |
| Year Built: | 1990 |
| Property Taxes: | $6,865 |
| Days On Market: | 2759 |
| Lot Size: | 0,18 |
Description
MOTIVATED SELLER. All reasonable offers considered. Recently updated kitchen. This split level single family home has been lovingly maintained and is move-in ready. The property offers three bedrooms and two full baths, vaulted ceilings in the living room and master bedroom, a NEWLY UPDATED kitchen with an abundance of cabinets and counter space. Generous eating area & plenty of natural lighting. Gas assist, wood burning fireplace in the living room. The tastefully finished basement offers an additional 600+ sq ft of living space, with a spacious rec room and plenty of storage. Large two car garage with heat & AC has built in storage and workbench. The yard boasts a peaceful 16x19' deck surrounded by Quaking Aspen & River Birch, stone fire pit and a 10x15' shed with electricity. Furnace, A/C & water heater replaced in 2007. All of this found in the quiet Mayfair Station subdivision of Hanover Park. Bartlett schools. Home Warranty available.
Property Specifics
| Single Family | |
| — | |
| Bi-Level | |
| 1990 | |
| Full | |
| — | |
| No | |
| 0.18 |
| Du Page | |
| — | |
| 0 / Not Applicable | |
| None | |
| Public | |
| Public Sewer | |
| 10010133 | |
| 0113107026 |
Nearby Schools
| NAME: | DISTRICT: | DISTANCE: | |
|---|---|---|---|
|
Grade School
Prairieview Elementary School |
46 | — | |
|
Middle School
East View Middle School |
46 | Not in DB | |
|
High School
Bartlett High School |
46 | Not in DB | |
Property History
| DATE: | EVENT: | PRICE: | SOURCE: |
|---|---|---|---|
| 19 Feb, 2019 | Sold | $259,000 | MRED MLS |
| 5 Jan, 2019 | Under contract | $258,000 | MRED MLS |
| — | Last price change | $260,000 | MRED MLS |
| 8 Jul, 2018 | Listed for sale | $272,000 | MRED MLS |
Room Specifics
Total Bedrooms: 3
Bedrooms Above Ground: 3
Bedrooms Below Ground: 0
Dimensions: —
Floor Type: Carpet
Dimensions: —
Floor Type: Carpet
Full Bathrooms: 2
Bathroom Amenities: —
Bathroom in Basement: 0
Rooms: Eating Area
Basement Description: Finished
Other Specifics
| 2 | |
| Concrete Perimeter | |
| Asphalt | |
| Deck, Porch, Storms/Screens | |
| — | |
| 65X120 | |
| — | |
| Full | |
| Vaulted/Cathedral Ceilings, Hardwood Floors | |
| Range, Microwave, Dishwasher, Refrigerator, Washer, Dryer, Disposal | |
| Not in DB | |
| — | |
| — | |
| — | |
| Wood Burning, Gas Starter |
Tax History
| Year | Property Taxes |
|---|---|
| 2019 | $6,865 |
Contact Agent
Nearby Similar Homes
Nearby Sold Comparables
Contact Agent
Listing Provided By
Kettley & Co. Inc.






