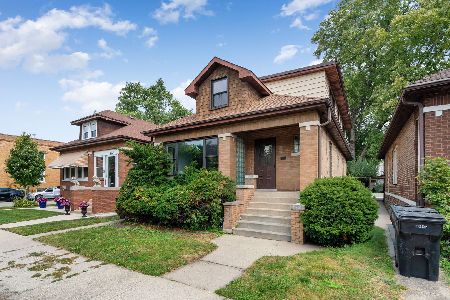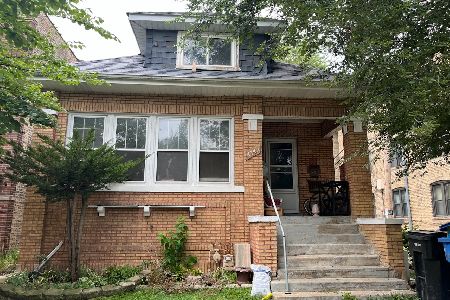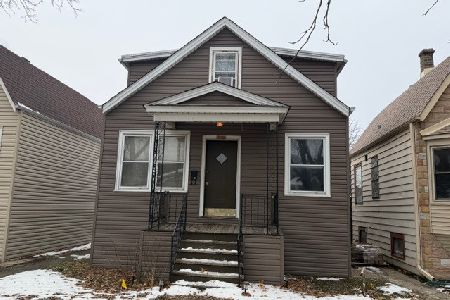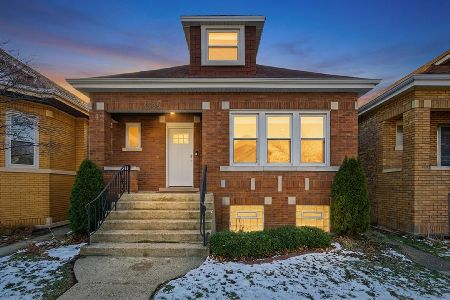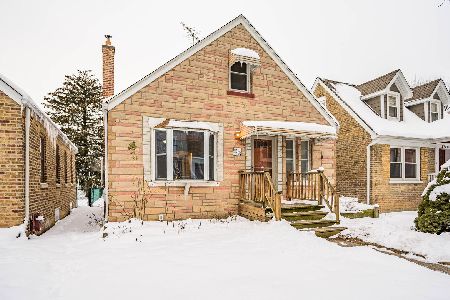4745 Laporte Avenue, Portage Park, Chicago, Illinois 60630
$660,000
|
Sold
|
|
| Status: | Closed |
| Sqft: | 3,267 |
| Cost/Sqft: | $207 |
| Beds: | 5 |
| Baths: | 5 |
| Year Built: | 2006 |
| Property Taxes: | $9,375 |
| Days On Market: | 829 |
| Lot Size: | 0,00 |
Description
Beautifully maintained brick and frame home in an intimate pocket of Portage Park within Beaubien Elementary. Built in 2006, well updated and meticulously maintained by its only owners, this home offers expansive living space flooded with sunlight in a small and neighborly community. A mix of modern and traditional design, this home boasts a welcoming entry foyer, formal living space with three-sided gas-log fireplace and custom wood and stone mantel/surround, gracious formal dining room and elegant powder room for guests. The generous, separate-but-open eat-in kitchen features cinnamon-stained maple cabinets, granite counters, custom backsplash, stainless steel appliances, a center island with seating, storage and pendant lighting as well as a wall of butler's pantry cabinets featuring a built-in wine rack and glass paneled uppers and ample room for breakfast table seating. Just off the kitchen is the door to your backyard paradise. Professionally revamped in 2019, the enclosed yard features a raised deck for grilling and casual dining complete with composite decking and modern steel wire railings, a full-width custom pavered patio with built-in Epe planter boxes, perennial plantings and built-in bench seating. It allows for multiple table/furniture settings and boasts a custom Epe wood combing lattice fence surround and under deck storage doors. Back inside, the amenities continue with the two upper floors of this home boasting FOUR spacious bedrooms, three on the second floor - each with a full wall of organized closet. The second bedroom includes its own modern en-suite bath with standing shower and custom vanity, mirror and lighting and the remodeled hall bath boasts marble flooring, dual-sinks, custom vanity, a full-width mirror and modern lighting. On the top floor, the expansive third floor primary suite features a professionally organized and oversized walk-in closet, large en-suite bath with dual vanities, massive whirlpool tub, water closet and separate shower with bench seating, three-sided gas-log fireplace and separate sitting area/den and office/dressing room areas. Finally, the lower level of this home offers even more room to grow with a massive recreation room, a fifth bedroom with organized closet and the fourth full bath - perfect for overnight guests! The seemingly endless amenities of this home include high ceilings, crown moldings, hardwood floors, newer windows, a sprinkler system, dual-zoned HVAC in two large utility rooms-one with a side-by-side washer/dryer, custom cabinetry and hanging space, endless storage and closet space, not to mention the two-car detached garage with additional overhead storage. All this nestled in an enclave of Portage Park, across the street from fun Thuis Park and close to expressway access and perfectly positioned to enjoy all that Portage Park, Jefferson Park and Mayfair have to offer!
Property Specifics
| Single Family | |
| — | |
| — | |
| 2006 | |
| — | |
| — | |
| No | |
| — |
| Cook | |
| — | |
| 116 / Monthly | |
| — | |
| — | |
| — | |
| 11912105 | |
| 13162050700000 |
Nearby Schools
| NAME: | DISTRICT: | DISTANCE: | |
|---|---|---|---|
|
Grade School
Beaubien Elementary School |
299 | — | |
|
Middle School
Beaubien Elementary School |
299 | Not in DB | |
|
High School
Taft High School |
299 | Not in DB | |
Property History
| DATE: | EVENT: | PRICE: | SOURCE: |
|---|---|---|---|
| 22 Dec, 2016 | Sold | $180,100 | MRED MLS |
| 25 Oct, 2016 | Under contract | $167,900 | MRED MLS |
| — | Last price change | $179,900 | MRED MLS |
| 15 Aug, 2016 | Listed for sale | $199,900 | MRED MLS |
| 6 Dec, 2023 | Sold | $660,000 | MRED MLS |
| 9 Nov, 2023 | Under contract | $675,000 | MRED MLS |
| 20 Oct, 2023 | Listed for sale | $675,000 | MRED MLS |
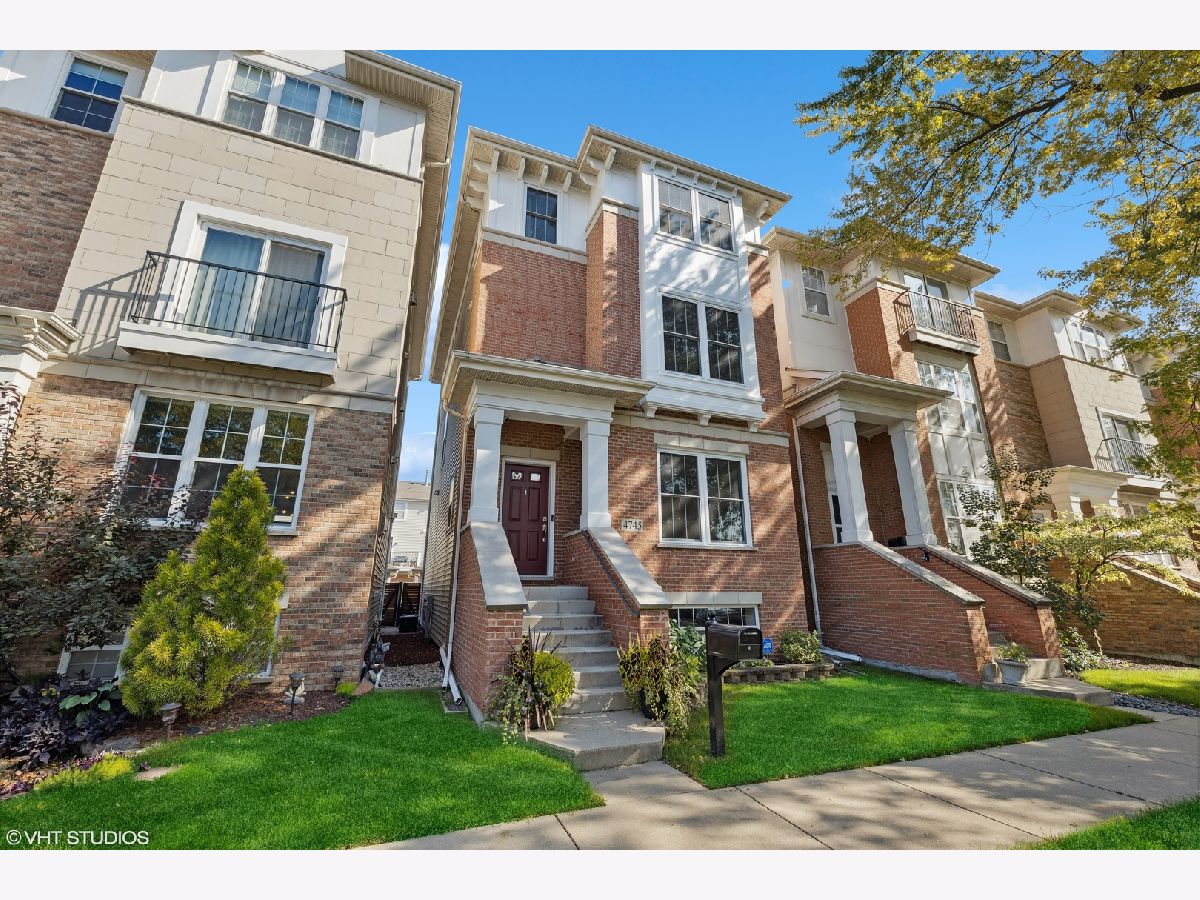




































Room Specifics
Total Bedrooms: 5
Bedrooms Above Ground: 5
Bedrooms Below Ground: 0
Dimensions: —
Floor Type: —
Dimensions: —
Floor Type: —
Dimensions: —
Floor Type: —
Dimensions: —
Floor Type: —
Full Bathrooms: 5
Bathroom Amenities: Whirlpool,Separate Shower,Double Sink
Bathroom in Basement: 1
Rooms: —
Basement Description: Finished,Exterior Access,9 ft + pour,Concrete (Basement),Rec/Family Area,Storage Space
Other Specifics
| 2 | |
| — | |
| — | |
| — | |
| — | |
| 25X100 | |
| — | |
| — | |
| — | |
| — | |
| Not in DB | |
| — | |
| — | |
| — | |
| — |
Tax History
| Year | Property Taxes |
|---|---|
| 2016 | $2,183 |
| 2023 | $9,375 |
Contact Agent
Nearby Similar Homes
Nearby Sold Comparables
Contact Agent
Listing Provided By
@properties Christie's International Real Estate


