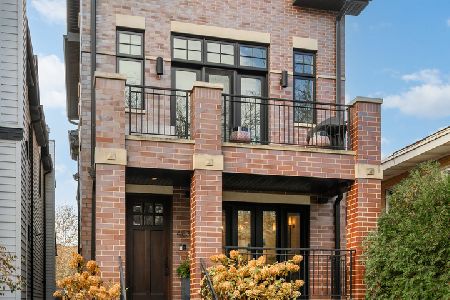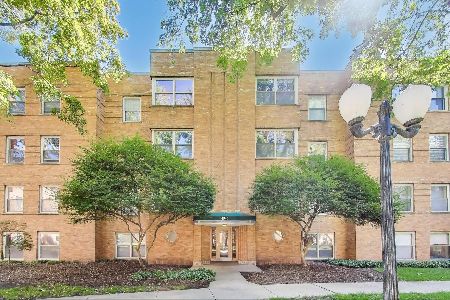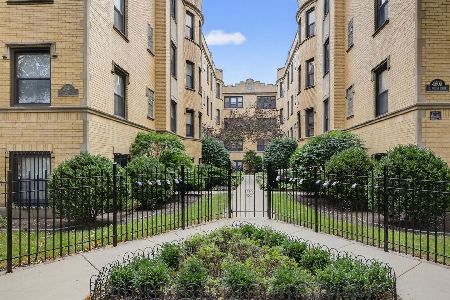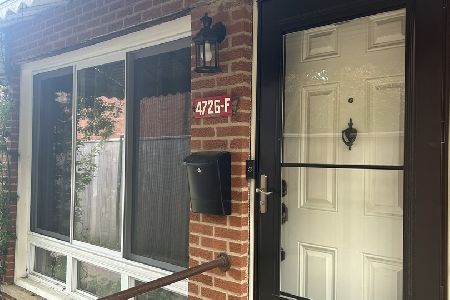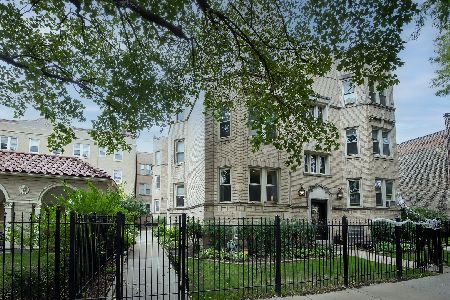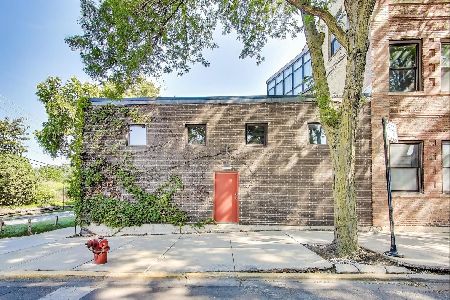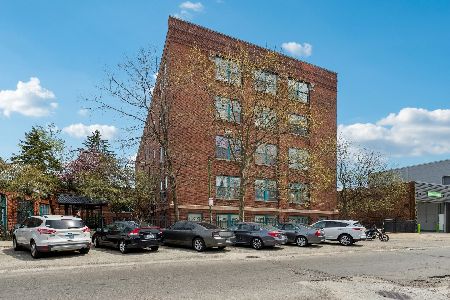4745 Ravenswood Avenue, Uptown, Chicago, Illinois 60640
$207,000
|
Sold
|
|
| Status: | Closed |
| Sqft: | 780 |
| Cost/Sqft: | $256 |
| Beds: | 1 |
| Baths: | 1 |
| Year Built: | 1908 |
| Property Taxes: | $2,971 |
| Days On Market: | 2481 |
| Lot Size: | 0,00 |
Description
Location, location, location! Cool, urban living at it's best. Across the street from the Metra, Mariano's & gym. CTA Brown Line blocks away. Ravenswood one bedroom TOP FLOOR timber loft with south facing windows & view of downtown brings in ton of light. Elevator building, 11 ft ceilings, newer flooring, freshly painted, newer bath with white subway tile and walk in shower. Bedroom is open and current use as office with built in lofted sleeping area fits a queen mattress & can be removed. Condo features in unit laundry, wood burning fireplace, exposed brick, central air & gas forced heat, track lighting. Extra storage & bike space. 1 outdoor secured parking space available 10K additional. Building features roof top deck, exercise room, & laundry room. AT & T high fiber optic network, pet friendly, low assessments. Owner must live in, not investor friendly. Taxes do NOT reflect exemption.
Property Specifics
| Condos/Townhomes | |
| 4 | |
| — | |
| 1908 | |
| Full | |
| — | |
| No | |
| — |
| Cook | |
| Ravenswood Station | |
| 229 / Monthly | |
| Water,Parking,Insurance,Exterior Maintenance,Lawn Care,Scavenger,Snow Removal,Internet | |
| Lake Michigan | |
| Public Sewer | |
| 10291936 | |
| 14182030321043 |
Property History
| DATE: | EVENT: | PRICE: | SOURCE: |
|---|---|---|---|
| 21 Feb, 2012 | Sold | $134,000 | MRED MLS |
| 6 Oct, 2011 | Under contract | $139,000 | MRED MLS |
| — | Last price change | $150,000 | MRED MLS |
| 3 Jan, 2011 | Listed for sale | $185,000 | MRED MLS |
| 29 Apr, 2019 | Sold | $207,000 | MRED MLS |
| 14 Mar, 2019 | Under contract | $200,000 | MRED MLS |
| 27 Feb, 2019 | Listed for sale | $200,000 | MRED MLS |
| 24 Jun, 2022 | Sold | $239,000 | MRED MLS |
| 14 May, 2022 | Under contract | $239,000 | MRED MLS |
| 5 May, 2022 | Listed for sale | $239,000 | MRED MLS |
Room Specifics
Total Bedrooms: 1
Bedrooms Above Ground: 1
Bedrooms Below Ground: 0
Dimensions: —
Floor Type: —
Dimensions: —
Floor Type: —
Full Bathrooms: 1
Bathroom Amenities: No Tub
Bathroom in Basement: 0
Rooms: Foyer
Basement Description: Finished
Other Specifics
| — | |
| — | |
| Concrete | |
| Roof Deck, Storms/Screens, Outdoor Grill | |
| — | |
| COMMON | |
| — | |
| None | |
| Elevator, First Floor Laundry, Laundry Hook-Up in Unit, Storage | |
| Range, Dishwasher, Refrigerator, Washer, Dryer | |
| Not in DB | |
| — | |
| — | |
| Bike Room/Bike Trails, Coin Laundry, Elevator(s), Exercise Room, Storage, Sundeck, Security Door Lock(s), Service Elevator(s) | |
| Wood Burning, Gas Starter |
Tax History
| Year | Property Taxes |
|---|---|
| 2012 | $3,246 |
| 2019 | $2,971 |
| 2022 | $3,327 |
Contact Agent
Nearby Similar Homes
Nearby Sold Comparables
Contact Agent
Listing Provided By
@properties

