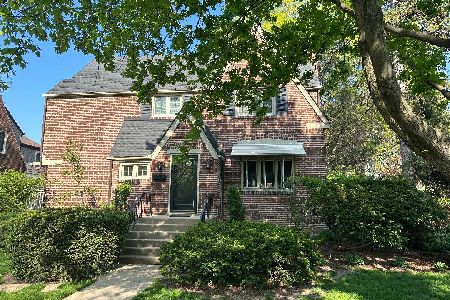4745 Woodland Avenue, Western Springs, Illinois 60558
$1,379,000
|
Sold
|
|
| Status: | Closed |
| Sqft: | 0 |
| Cost/Sqft: | — |
| Beds: | 5 |
| Baths: | 5 |
| Year Built: | 2013 |
| Property Taxes: | $7,368 |
| Days On Market: | 4247 |
| Lot Size: | 0,00 |
Description
GLAMOROUS DETAILS & AESTHETIC EXCITEMENT ELEVATE THIS HOME TO STAR STATUS! SHOWCASING HRDWD FLRS, OVERSIZED MILLWORK,PLANTATION SHUTTERS,SOARING CEILINGS & BEADBOARD PANELING. FRML DR W/WET BAR & FRENCH DRS TO TERRACE. CHEF KIT W/CSTM CABS, QUARTZ COUNTERS,SUBZERO & WOLF, SUBWAY TILE & BRKFST BAR. FAM RM W/FP & BUILT-INS. 1ST FLR BDRM & BATH. LL REC,GAME,PLAY, BR6 & BATH. ENJOY FRONT PORCH & PATIO WALK TO TOWN,TRAIN
Property Specifics
| Single Family | |
| — | |
| Other | |
| 2013 | |
| Full | |
| — | |
| No | |
| — |
| Cook | |
| — | |
| 0 / Not Applicable | |
| None | |
| Community Well | |
| Public Sewer | |
| 08637322 | |
| 18072030240000 |
Nearby Schools
| NAME: | DISTRICT: | DISTANCE: | |
|---|---|---|---|
|
Grade School
Forest Hills Elementary School |
101 | — | |
|
Middle School
Mcclure Junior High School |
101 | Not in DB | |
|
High School
Lyons Twp High School |
204 | Not in DB | |
Property History
| DATE: | EVENT: | PRICE: | SOURCE: |
|---|---|---|---|
| 28 Feb, 2009 | Sold | $400,000 | MRED MLS |
| 13 Feb, 2009 | Under contract | $461,750 | MRED MLS |
| 3 Nov, 2008 | Listed for sale | $461,750 | MRED MLS |
| 17 Oct, 2012 | Sold | $470,000 | MRED MLS |
| 29 Aug, 2012 | Under contract | $519,900 | MRED MLS |
| 10 Aug, 2012 | Listed for sale | $519,900 | MRED MLS |
| 30 Jun, 2014 | Sold | $1,379,000 | MRED MLS |
| 10 Jun, 2014 | Under contract | $1,379,000 | MRED MLS |
| 6 Jun, 2014 | Listed for sale | $1,379,000 | MRED MLS |
Room Specifics
Total Bedrooms: 6
Bedrooms Above Ground: 5
Bedrooms Below Ground: 1
Dimensions: —
Floor Type: Carpet
Dimensions: —
Floor Type: Carpet
Dimensions: —
Floor Type: Carpet
Dimensions: —
Floor Type: —
Dimensions: —
Floor Type: —
Full Bathrooms: 5
Bathroom Amenities: Separate Shower,Double Sink
Bathroom in Basement: 1
Rooms: Bedroom 5,Bedroom 6,Breakfast Room,Exercise Room,Foyer,Game Room,Mud Room,Office,Play Room,Recreation Room
Basement Description: Finished
Other Specifics
| 2 | |
| — | |
| Concrete | |
| Patio | |
| Landscaped | |
| 55X187 | |
| — | |
| Full | |
| Vaulted/Cathedral Ceilings, Bar-Wet, Hardwood Floors, First Floor Bedroom, Second Floor Laundry, First Floor Full Bath | |
| Range, Microwave, Dishwasher, High End Refrigerator, Disposal, Wine Refrigerator | |
| Not in DB | |
| Sidewalks, Street Paved | |
| — | |
| — | |
| Gas Starter |
Tax History
| Year | Property Taxes |
|---|---|
| 2009 | $5,393 |
| 2012 | $7,056 |
| 2014 | $7,368 |
Contact Agent
Nearby Similar Homes
Nearby Sold Comparables
Contact Agent
Listing Provided By
Coldwell Banker Residential











