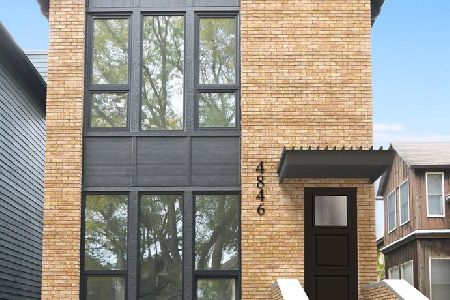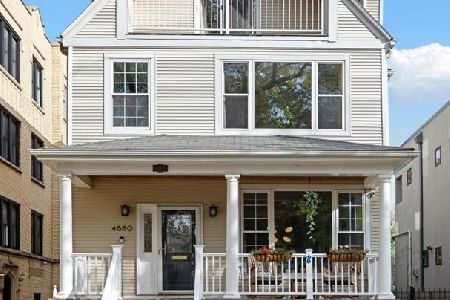4746 Hermitage Avenue, Uptown, Chicago, Illinois 60640
$1,099,900
|
Sold
|
|
| Status: | Closed |
| Sqft: | 4,178 |
| Cost/Sqft: | $263 |
| Beds: | 4 |
| Baths: | 4 |
| Year Built: | 1898 |
| Property Taxes: | $16,425 |
| Days On Market: | 566 |
| Lot Size: | 0,00 |
Description
Beautiful Ravenswood oversized, expanded, 'Chicago' bungalow home sits on an extra deep 165ft lot and features an additional 2-story three car brick garage + coach house style 625sqft 2nd level finished space above the garage. Main home has 3-bed / 2-full baths on 2nd level and 4th bedroom and full bath on main level. Main floor features a functional flow with kitchen and mud room / pantry in the rear that walks out to a grilling and entertainment deck space. Eat-in kitchen features maple cabinets, stainless steel appliances, granite counters, and a large table area. Main level living room is large enough for entertaining guests and formal dining. The living room is extended by a den space. Situated on a wider than standard lot, the side setbacks allow for tons of natural light throughout. The front and rear yards feature so many beautiful plantings and a ground sprinkler system. Enjoy your home retreat or walk to nearby restaurants, shopping and parks. Walk to restaurants and retail in Andersonville and Lincoln Square. Near McPherson Elementary (and Ravenswood Elementary) and Amundsen High School. Also nearby French School, North Park, German School and other private schools. 5-min walk to Metra North Line Train to Downtown and Ravinia. Walk to Marianos, LA Fitness, hardware store, cleaners, CVS, Winnemac Park and brown line El trains, Redline El Trains and buses. Short drive to Lake Shore Drive and the beach and several options for I90/94 commuters. Located in city's ADU program area.
Property Specifics
| Single Family | |
| — | |
| — | |
| 1898 | |
| — | |
| — | |
| No | |
| — |
| Cook | |
| — | |
| — / Not Applicable | |
| — | |
| — | |
| — | |
| 12103120 | |
| 14182030140000 |
Nearby Schools
| NAME: | DISTRICT: | DISTANCE: | |
|---|---|---|---|
|
Grade School
Mcpherson Elementary School |
299 | — | |
|
High School
Amundsen High School |
299 | Not in DB | |
Property History
| DATE: | EVENT: | PRICE: | SOURCE: |
|---|---|---|---|
| 9 Aug, 2024 | Sold | $1,099,900 | MRED MLS |
| 14 Jul, 2024 | Under contract | $1,099,900 | MRED MLS |
| 9 Jul, 2024 | Listed for sale | $1,099,900 | MRED MLS |
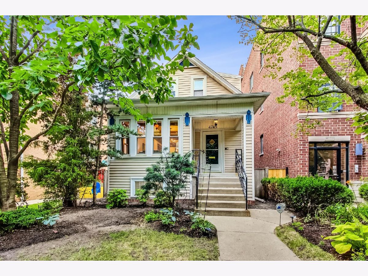
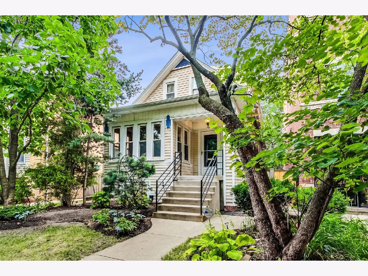
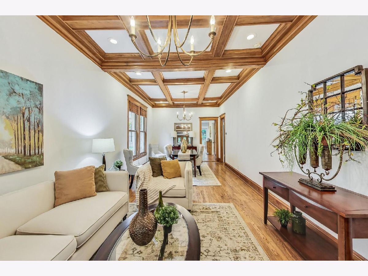
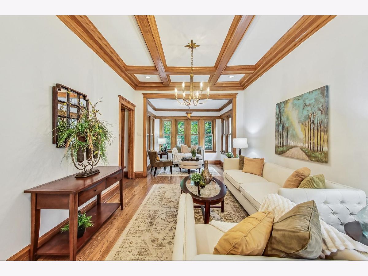
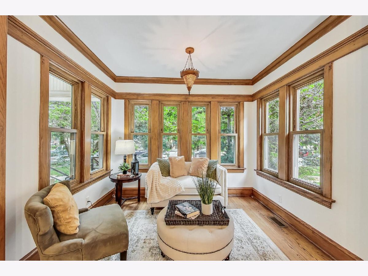
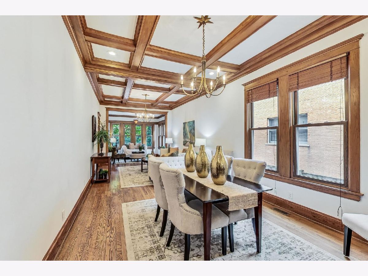
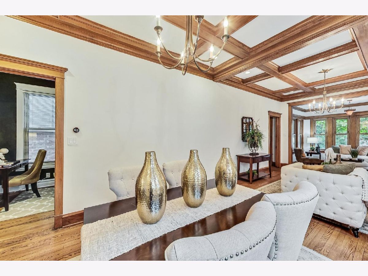
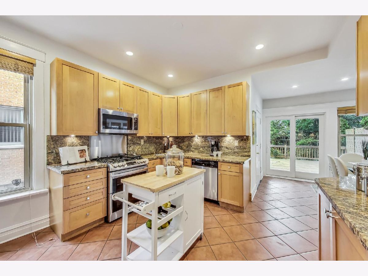
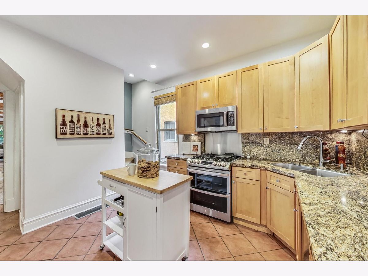
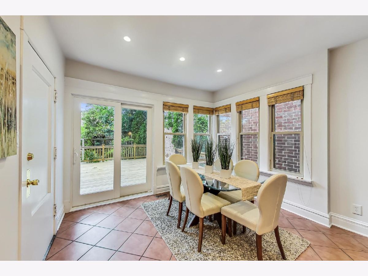
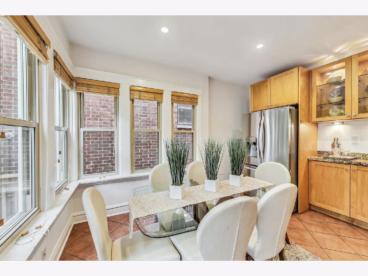
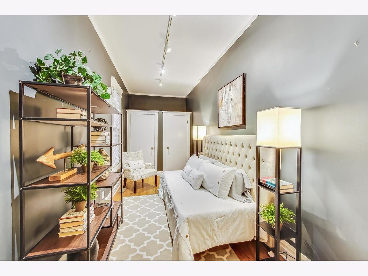
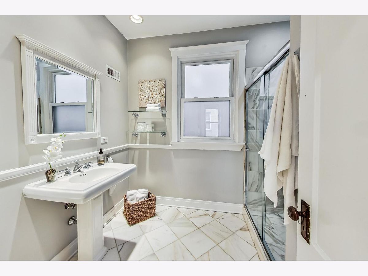
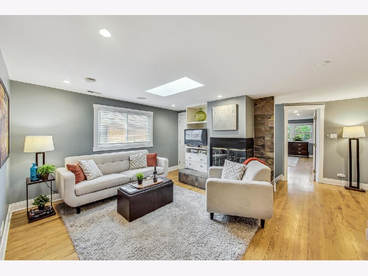
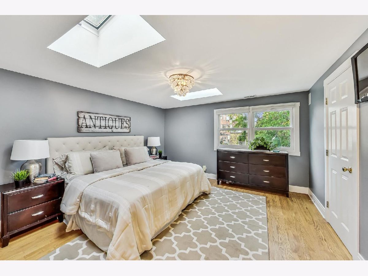
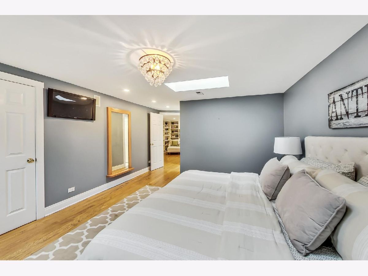
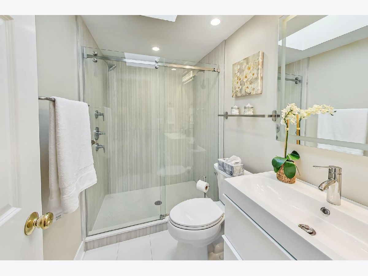
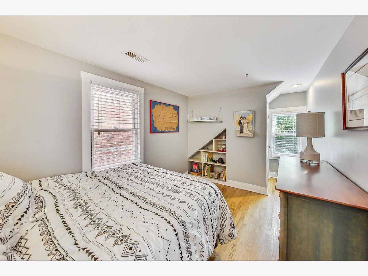
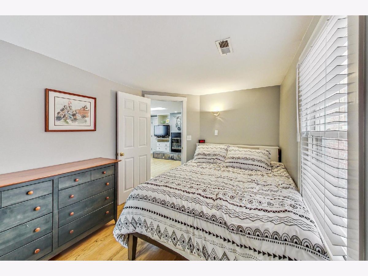
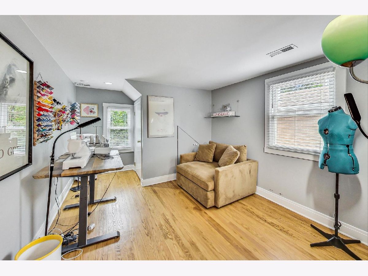
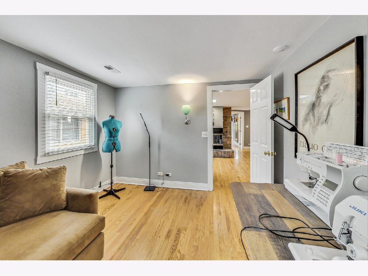
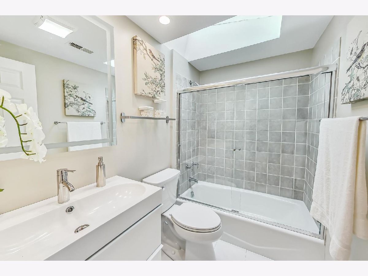
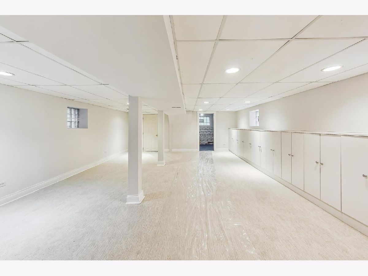
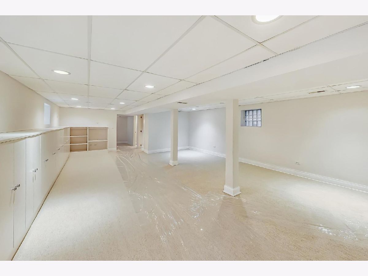
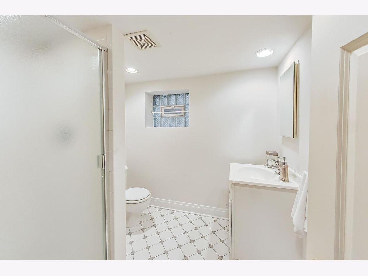
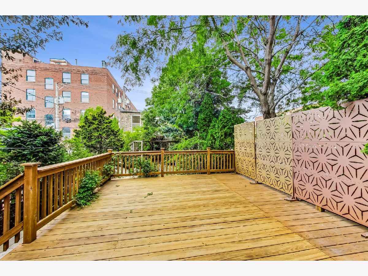
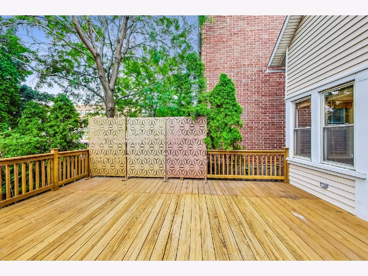
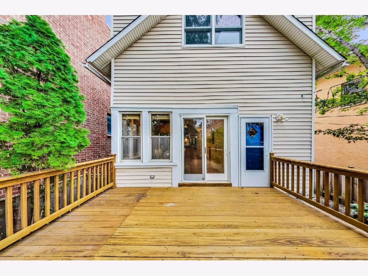
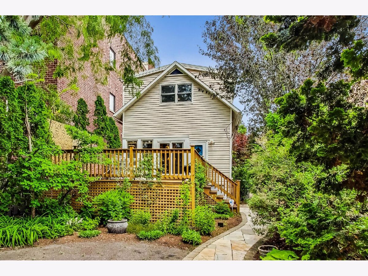
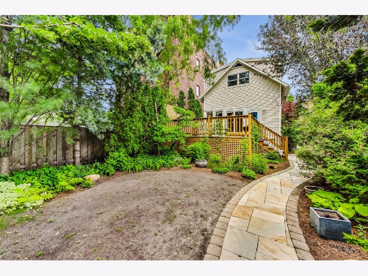
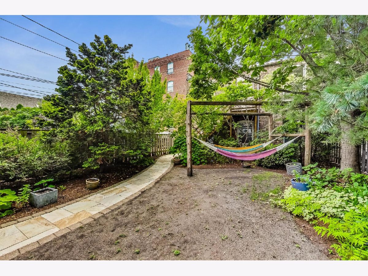
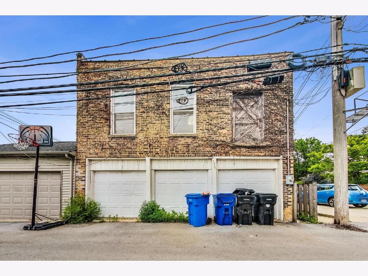
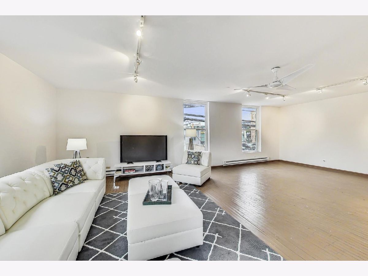
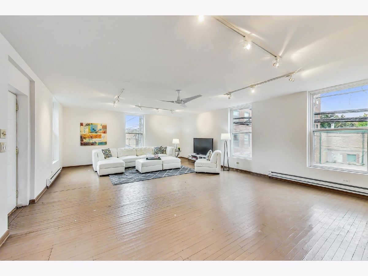
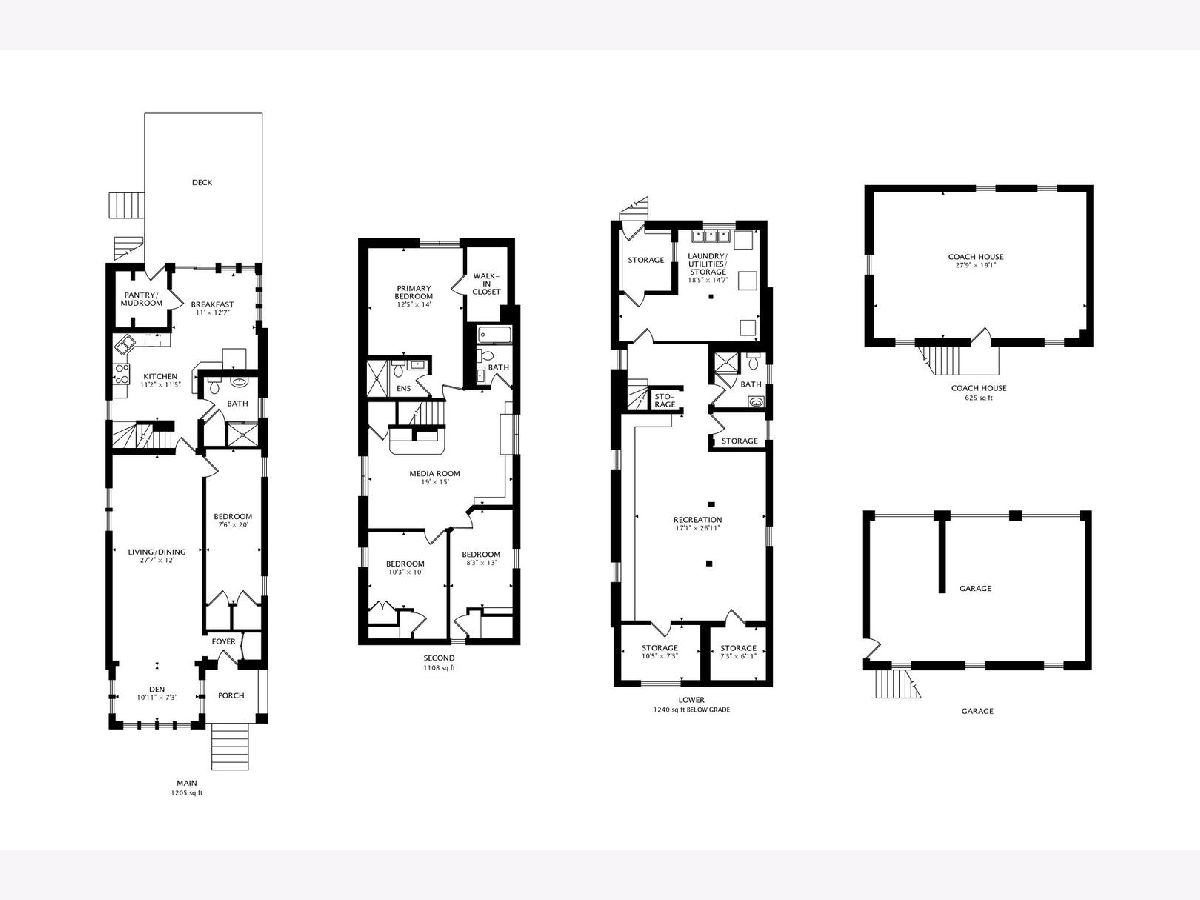
Room Specifics
Total Bedrooms: 4
Bedrooms Above Ground: 4
Bedrooms Below Ground: 0
Dimensions: —
Floor Type: —
Dimensions: —
Floor Type: —
Dimensions: —
Floor Type: —
Full Bathrooms: 4
Bathroom Amenities: —
Bathroom in Basement: 1
Rooms: —
Basement Description: Finished
Other Specifics
| 3 | |
| — | |
| Off Alley | |
| — | |
| — | |
| 33X165 | |
| — | |
| — | |
| — | |
| — | |
| Not in DB | |
| — | |
| — | |
| — | |
| — |
Tax History
| Year | Property Taxes |
|---|---|
| 2024 | $16,425 |
Contact Agent
Nearby Similar Homes
Nearby Sold Comparables
Contact Agent
Listing Provided By
@properties Christie's International Real Estate

