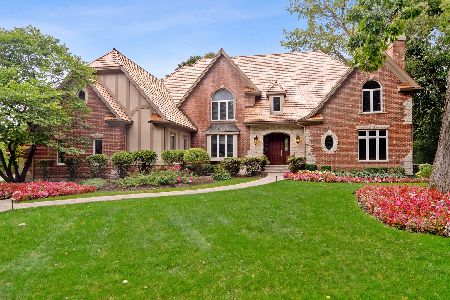4746 Wellington Drive, Long Grove, Illinois 60047
$967,500
|
Sold
|
|
| Status: | Closed |
| Sqft: | 5,380 |
| Cost/Sqft: | $193 |
| Beds: | 4 |
| Baths: | 6 |
| Year Built: | 1995 |
| Property Taxes: | $27,921 |
| Days On Market: | 3590 |
| Lot Size: | 0,87 |
Description
This Elegant, 7300+ sq ft Home, on a Premium Private Lot in Prestigious Royal Melbourne Subdivision (overlooking pond, 16th Fairway & Green), is adjacent to & across from conservancy. Brand NEW Roof w/ Upgraded Treated Cedar Shingles & NEW Oversized Gutter & Downsprout system installed Oct 2015. Interiors include Huge Foyer w/ Gorgeous lighted Barrel Ceiling. 2-story Living Room w/ Impressive pair of floor-to-ceiling Windows & Half Round Transom . Huge Professional Kitchen w/ Thermador & Sub-Zero Appliances, Granite counters & Premium Cabinets. Spacious 1st Fl Master Suite w/ His & Hers Closets, Luxury Master Bath w/ Jetted Tub & Steam Shower. Large Finished Lower Level w/ Full Bath, Recreation Areas & Excerxise Room or 5th BR. Cedar Ceiling Screened Porch to Enjoy the Outside w/o the bugs. This is A Must See!!
Property Specifics
| Single Family | |
| — | |
| — | |
| 1995 | |
| Full | |
| — | |
| No | |
| 0.87 |
| Lake | |
| Royal Melbourne | |
| 520 / Monthly | |
| Water,Insurance,Security,Other | |
| Community Well | |
| Public Sewer | |
| 09176098 | |
| 15183020020000 |
Nearby Schools
| NAME: | DISTRICT: | DISTANCE: | |
|---|---|---|---|
|
Grade School
Country Meadows Elementary Schoo |
96 | — | |
|
Middle School
Woodlawn Middle School |
96 | Not in DB | |
|
High School
Adlai E Stevenson High School |
125 | Not in DB | |
Property History
| DATE: | EVENT: | PRICE: | SOURCE: |
|---|---|---|---|
| 1 Aug, 2016 | Sold | $967,500 | MRED MLS |
| 25 May, 2016 | Under contract | $1,039,000 | MRED MLS |
| 26 Mar, 2016 | Listed for sale | $1,039,000 | MRED MLS |
Room Specifics
Total Bedrooms: 5
Bedrooms Above Ground: 4
Bedrooms Below Ground: 1
Dimensions: —
Floor Type: Carpet
Dimensions: —
Floor Type: Carpet
Dimensions: —
Floor Type: Carpet
Dimensions: —
Floor Type: —
Full Bathrooms: 6
Bathroom Amenities: Whirlpool,Separate Shower,Steam Shower,Double Sink,Bidet
Bathroom in Basement: 1
Rooms: Bedroom 5,Breakfast Room,Den,Foyer,Game Room,Recreation Room,Screened Porch
Basement Description: Finished
Other Specifics
| 3 | |
| Concrete Perimeter | |
| Brick | |
| Deck, Patio, Porch Screened, Brick Paver Patio | |
| Golf Course Lot,Nature Preserve Adjacent | |
| 37971 SQ FT | |
| Unfinished | |
| Full | |
| Vaulted/Cathedral Ceilings, Bar-Wet, Hardwood Floors, First Floor Bedroom, First Floor Laundry, First Floor Full Bath | |
| Double Oven, Microwave, Dishwasher, Refrigerator, High End Refrigerator, Washer, Dryer, Disposal | |
| Not in DB | |
| Street Paved, Other | |
| — | |
| — | |
| Wood Burning, Attached Fireplace Doors/Screen, Gas Log, Gas Starter |
Tax History
| Year | Property Taxes |
|---|---|
| 2016 | $27,921 |
Contact Agent
Nearby Similar Homes
Nearby Sold Comparables
Contact Agent
Listing Provided By
Baird & Warner







