4748 Fender Road, Lisle, Illinois 60532
$625,000
|
Sold
|
|
| Status: | Closed |
| Sqft: | 2,422 |
| Cost/Sqft: | $255 |
| Beds: | 3 |
| Baths: | 4 |
| Year Built: | 2018 |
| Property Taxes: | $10,019 |
| Days On Market: | 304 |
| Lot Size: | 0,00 |
Description
Luxury townhome offering abundant natural light, wide-open views, and a prime Lisle location within highly rated District 203 Naperville schools. Minutes from I-88, downtown Naperville, and local train stations, and close to dining, shopping, and nature. Designed for both style and function, it boasts a separate dining room, bright west-facing living room, and a centrally located chef's kitchen with an oversized island, pantry, and deck access. Ample storage, generous counter space, and an open layout make it ideal for everyday living and entertaining. A bright lower-level family room, with its own full bathroom, easily doubles as a private guest suite. Upstairs features spacious bedrooms, two full baths, and a convenient laundry room. The primary suite includes a walk-in closet, dual-sink vanity, and oversized shower. A spacious two-car garage and guest parking complete the package.
Property Specifics
| Condos/Townhomes | |
| 3 | |
| — | |
| 2018 | |
| — | |
| — | |
| No | |
| — |
| — | |
| Fender Place | |
| 303 / Monthly | |
| — | |
| — | |
| — | |
| 12315877 | |
| 0808201059 |
Nearby Schools
| NAME: | DISTRICT: | DISTANCE: | |
|---|---|---|---|
|
Grade School
Beebe Elementary School |
203 | — | |
|
Middle School
Jefferson Junior High School |
203 | Not in DB | |
|
High School
Naperville North High School |
203 | Not in DB | |
Property History
| DATE: | EVENT: | PRICE: | SOURCE: |
|---|---|---|---|
| 12 Jun, 2025 | Sold | $625,000 | MRED MLS |
| 29 Mar, 2025 | Under contract | $617,999 | MRED MLS |
| 27 Mar, 2025 | Listed for sale | $617,999 | MRED MLS |
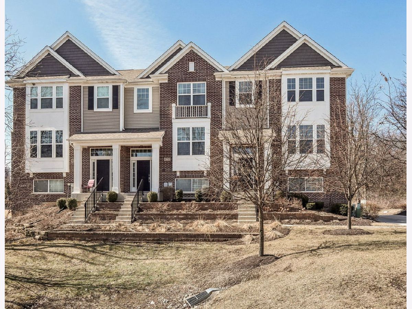
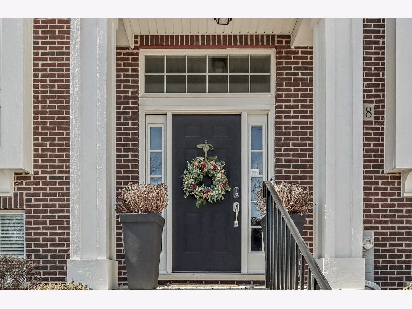
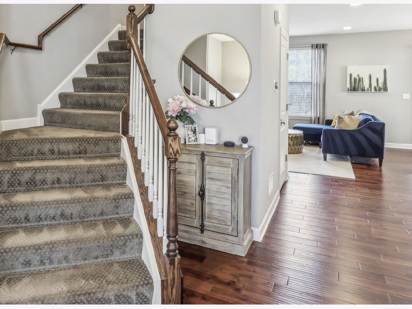
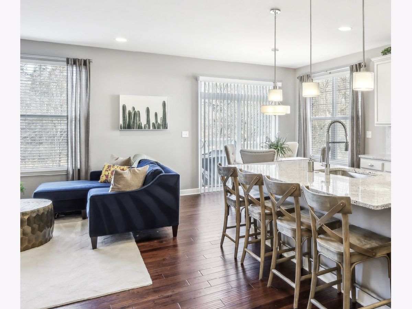
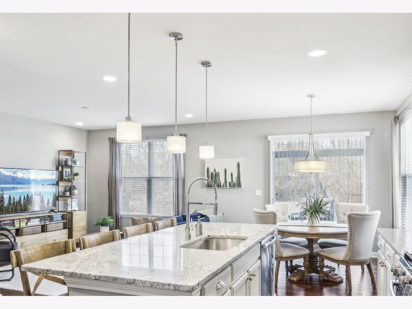
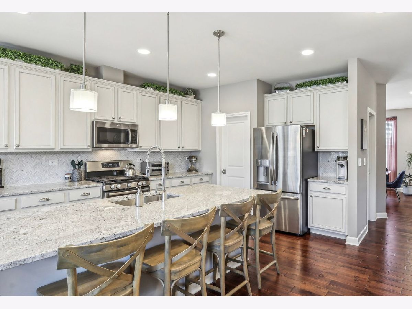
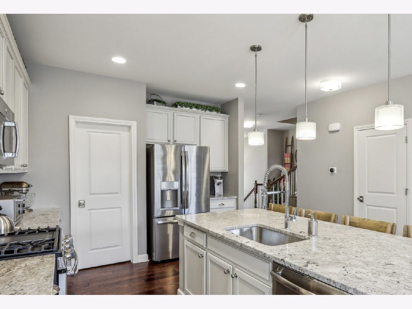
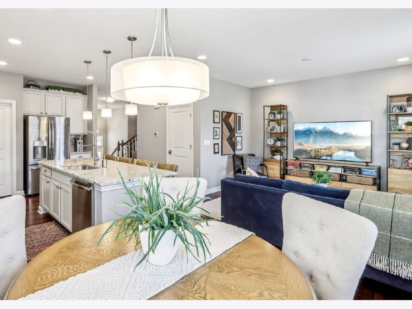

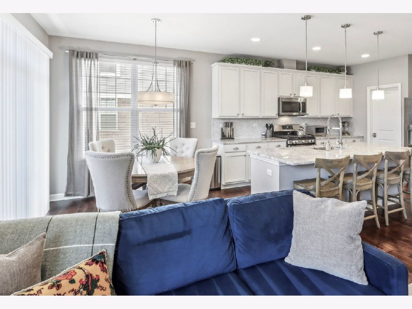
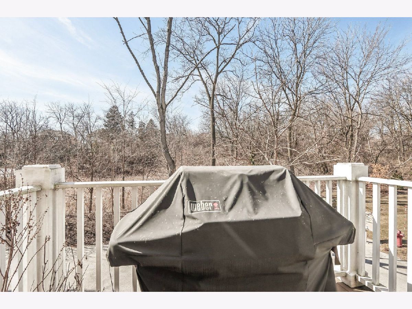
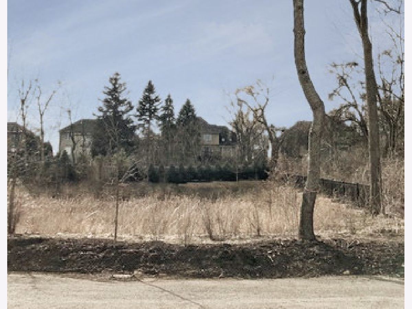
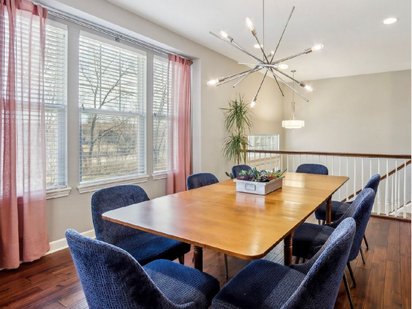
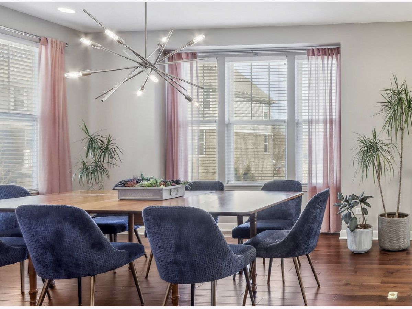
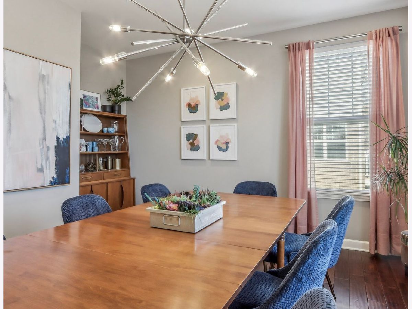
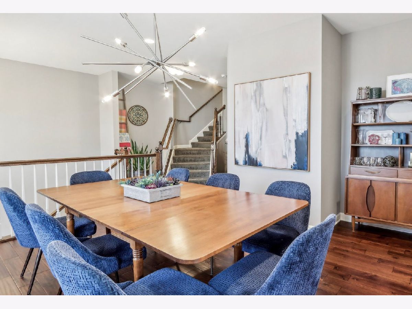
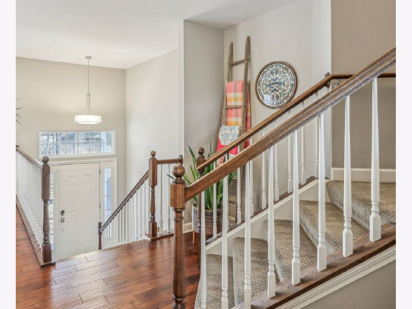

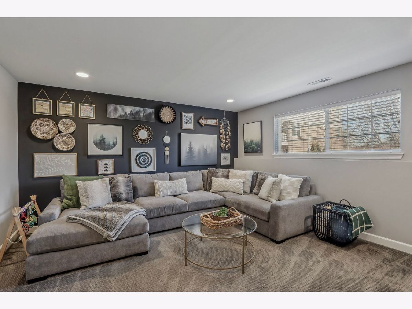

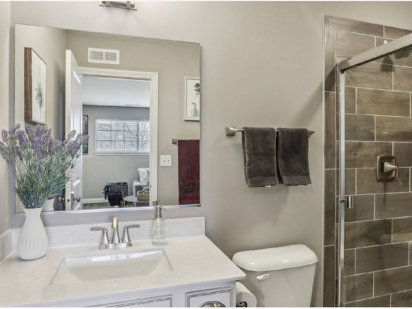

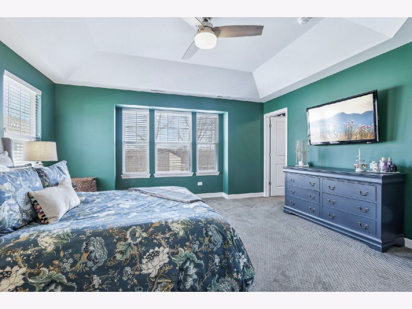
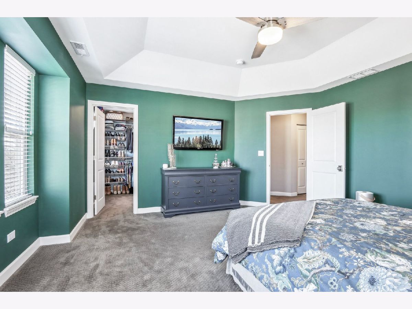

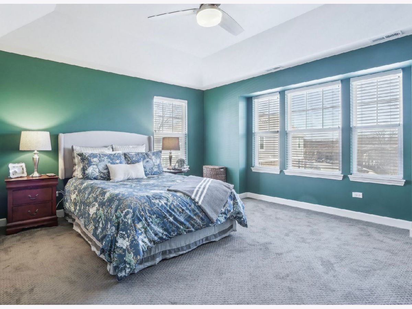

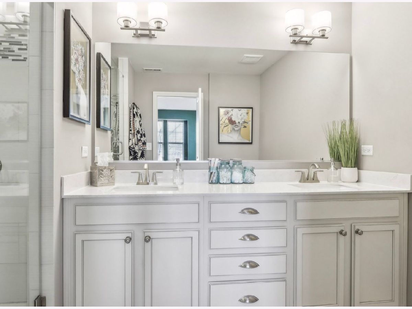
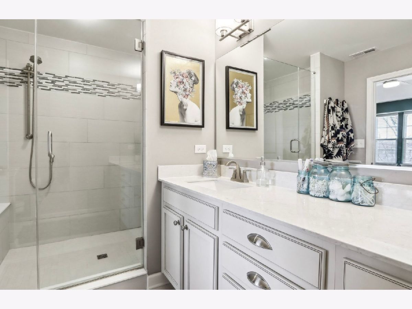
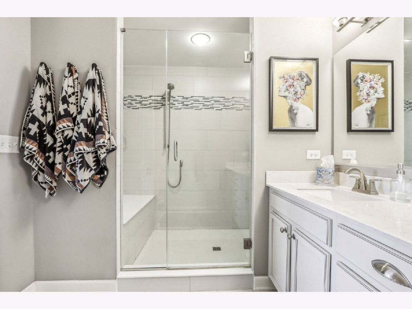
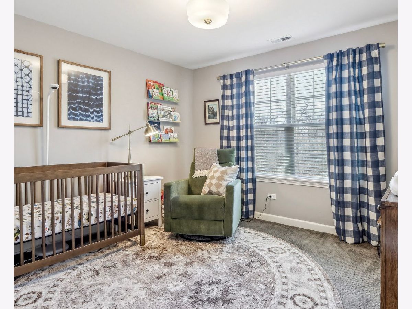



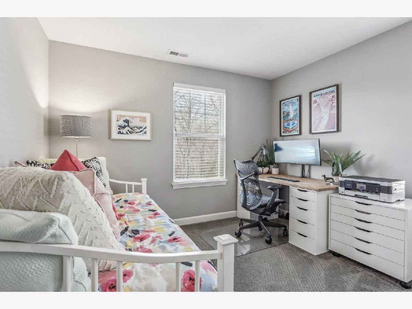





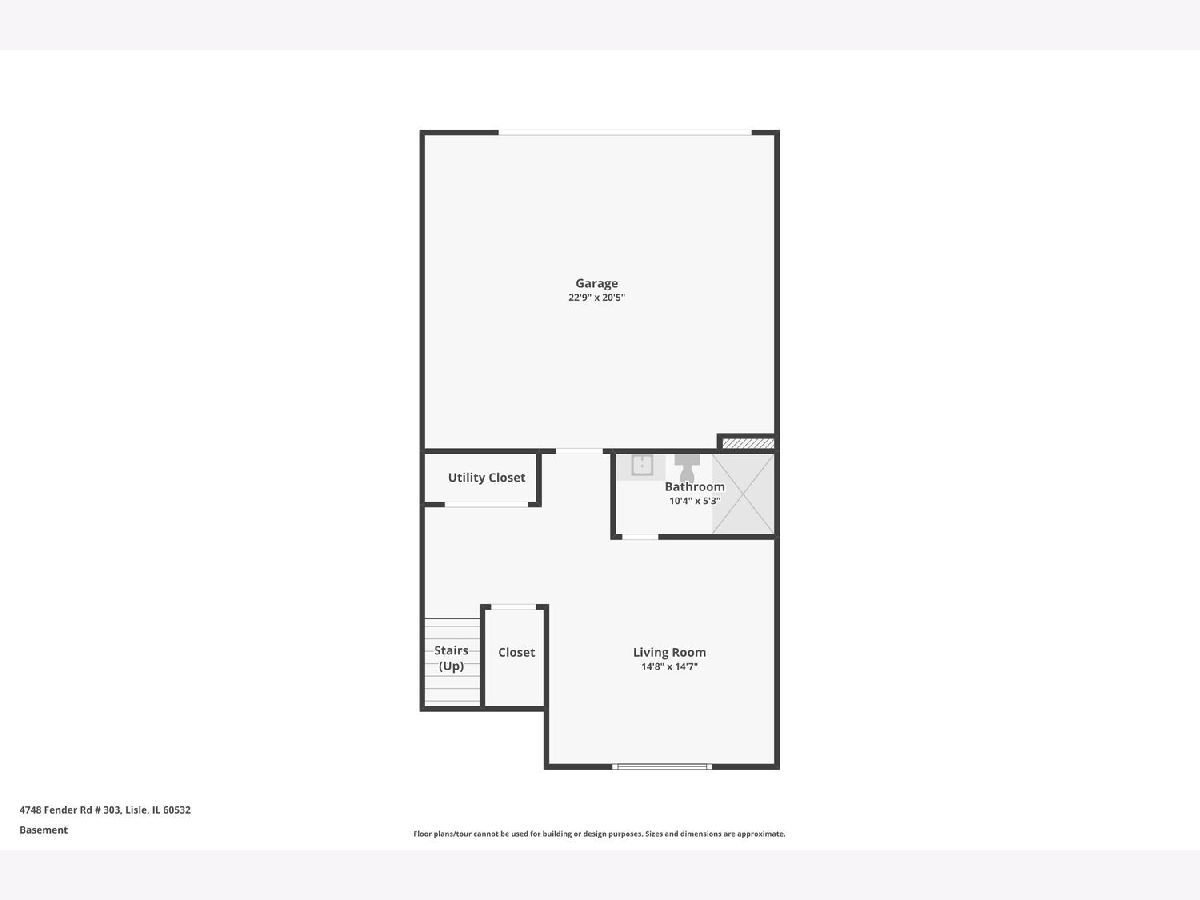
Room Specifics
Total Bedrooms: 3
Bedrooms Above Ground: 3
Bedrooms Below Ground: 0
Dimensions: —
Floor Type: —
Dimensions: —
Floor Type: —
Full Bathrooms: 4
Bathroom Amenities: Separate Shower,Double Sink
Bathroom in Basement: 1
Rooms: —
Basement Description: —
Other Specifics
| 2 | |
| — | |
| — | |
| — | |
| — | |
| 26 X 71 | |
| — | |
| — | |
| — | |
| — | |
| Not in DB | |
| — | |
| — | |
| — | |
| — |
Tax History
| Year | Property Taxes |
|---|---|
| 2025 | $10,019 |
Contact Agent
Nearby Similar Homes
Nearby Sold Comparables
Contact Agent
Listing Provided By
Compass



