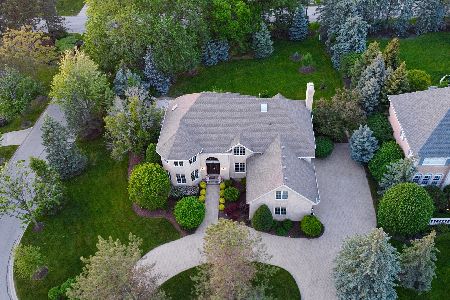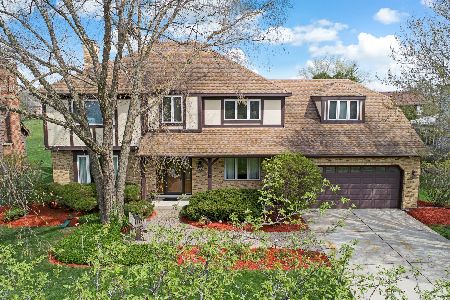475 87th Street, Burr Ridge, Illinois 60527
$637,000
|
Sold
|
|
| Status: | Closed |
| Sqft: | 3,203 |
| Cost/Sqft: | $202 |
| Beds: | 4 |
| Baths: | 4 |
| Year Built: | 1981 |
| Property Taxes: | $8,396 |
| Days On Market: | 1746 |
| Lot Size: | 0,32 |
Description
If your priority is a terrific floor plan and spacious back yard, then this 5 bedroom, 3.5 bath home offers all this and so much more! Enjoy the bright living and dining rooms, updated kitchen with white cabinets and stainless appliances, granite counters, breakfast bar and breakfast area. Kitchen opens to a large family room with fireplace and built-ins and leads to a lovely deck and awesome backyard. Second level features an amazing primary bedroom with hardwood floors, 3 additional bedrooms and stunning bathrooms. Basement highlights include a bedroom/office with full bath, recreation room with bar and built-in bookcases plus a game area with pool table included. Newer roof, gutters, skylights, furnace, water heater, garage door and so much more! Gower schools too!
Property Specifics
| Single Family | |
| — | |
| — | |
| 1981 | |
| Full | |
| — | |
| No | |
| 0.32 |
| Du Page | |
| — | |
| 0 / Not Applicable | |
| None | |
| Lake Michigan | |
| Public Sewer | |
| 11045973 | |
| 0936311024 |
Nearby Schools
| NAME: | DISTRICT: | DISTANCE: | |
|---|---|---|---|
|
Grade School
Gower West Elementary School |
62 | — | |
|
Middle School
Gower Middle School |
62 | Not in DB | |
|
High School
Hinsdale South High School |
86 | Not in DB | |
Property History
| DATE: | EVENT: | PRICE: | SOURCE: |
|---|---|---|---|
| 31 May, 2013 | Sold | $558,750 | MRED MLS |
| 19 Apr, 2013 | Under contract | $599,000 | MRED MLS |
| 25 Mar, 2013 | Listed for sale | $599,000 | MRED MLS |
| 29 Jun, 2021 | Sold | $637,000 | MRED MLS |
| 26 Apr, 2021 | Under contract | $648,000 | MRED MLS |
| 7 Apr, 2021 | Listed for sale | $648,000 | MRED MLS |
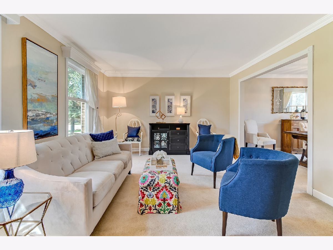
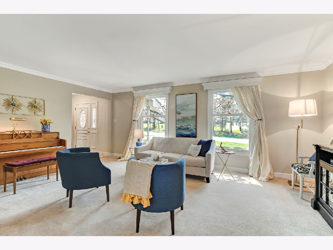
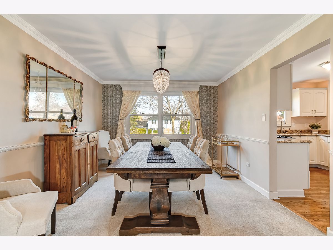
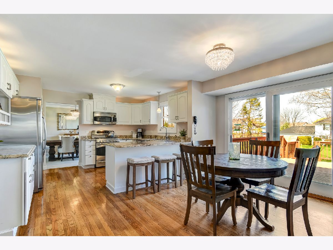
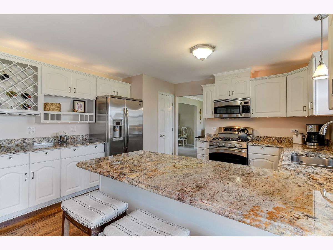
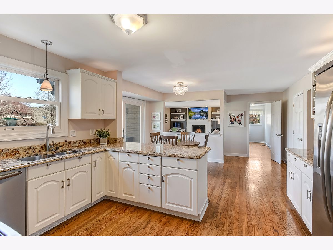
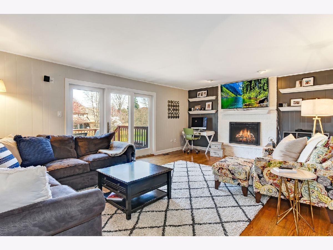
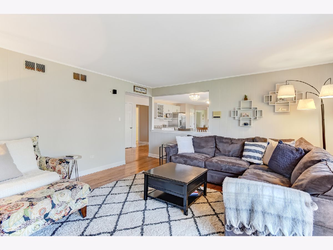
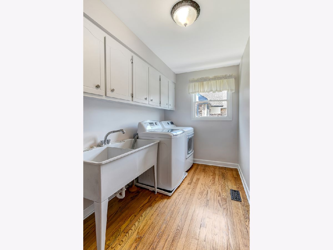
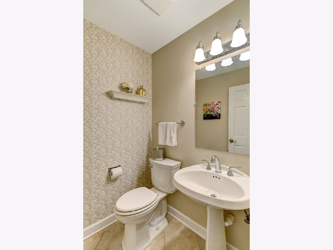
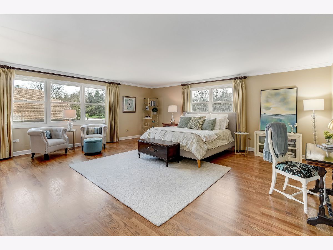
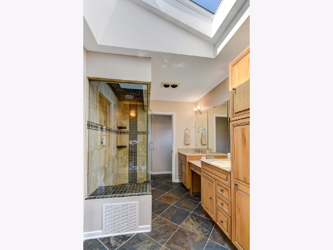
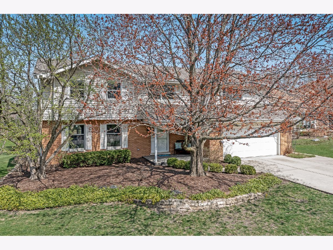
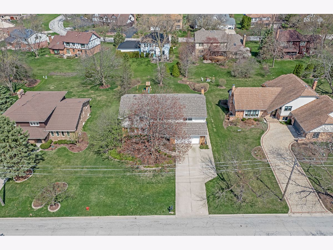
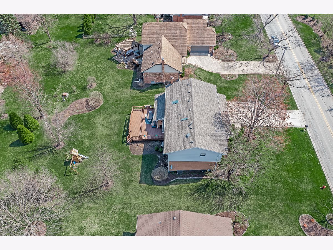
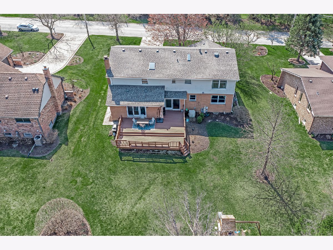
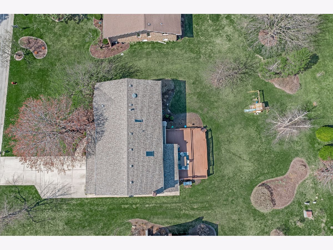
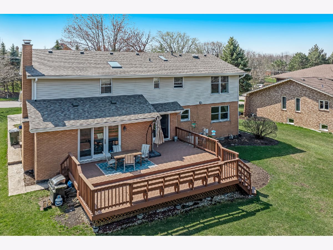
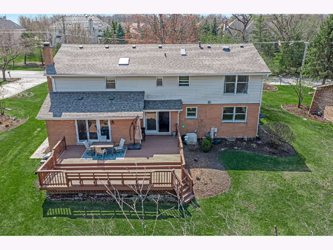
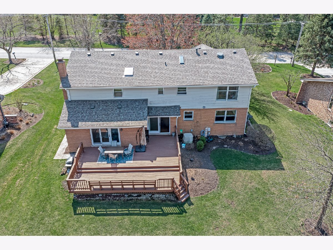
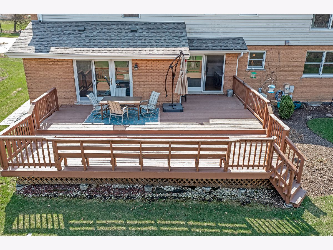
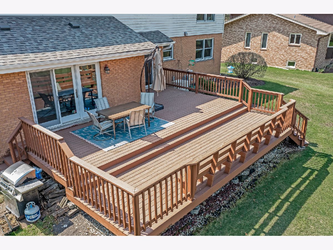
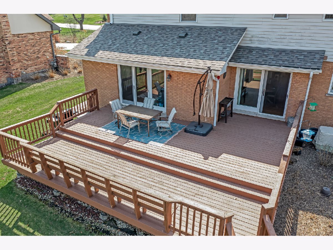
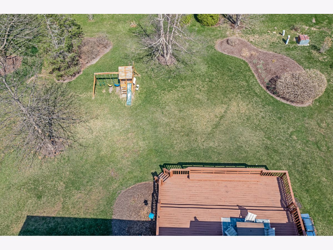
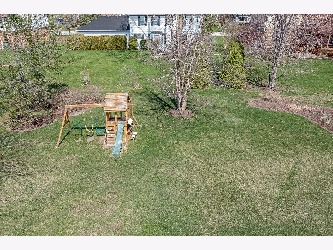
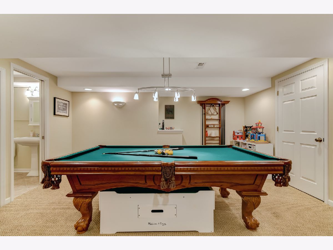
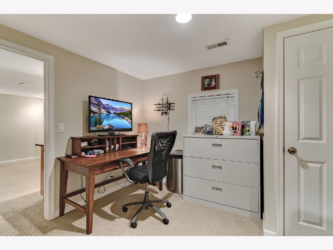
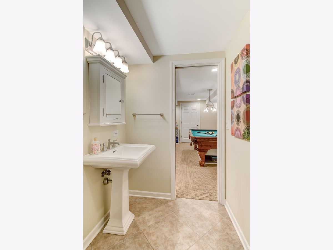
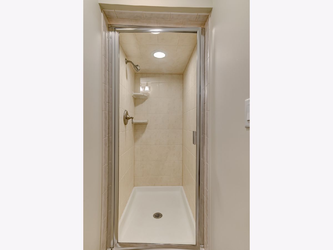
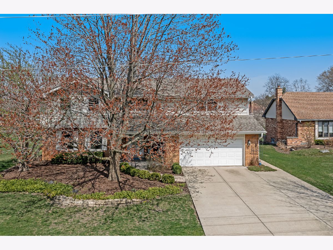
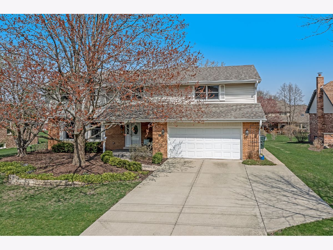
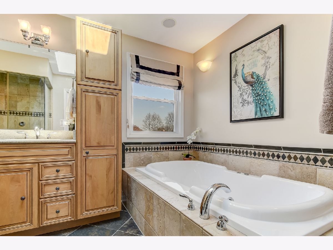
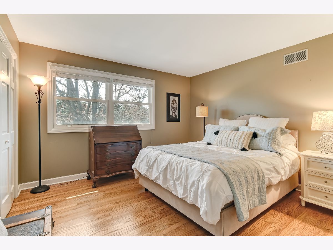
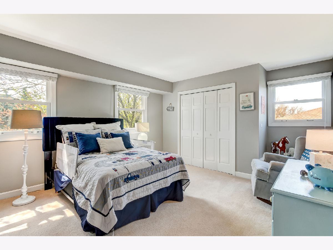
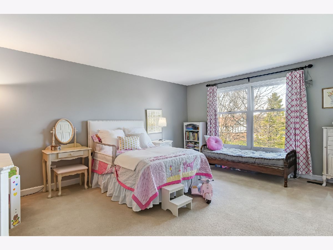
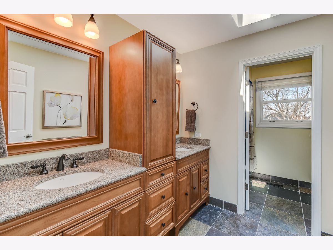
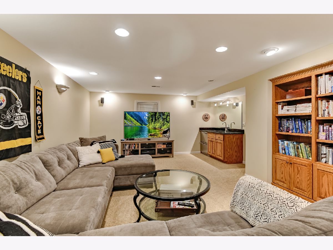
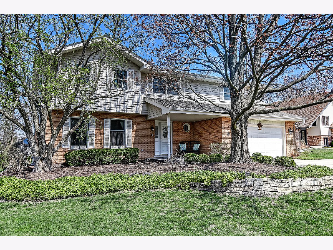
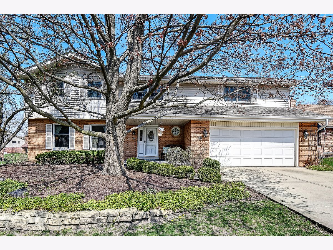
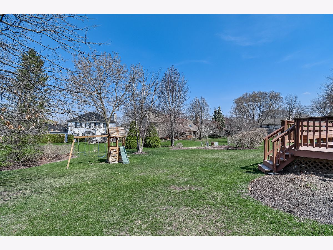
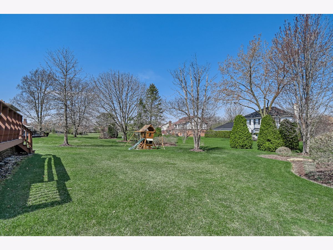
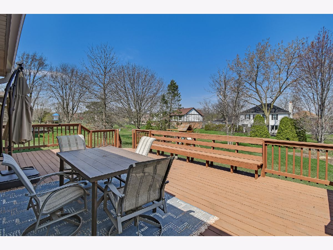
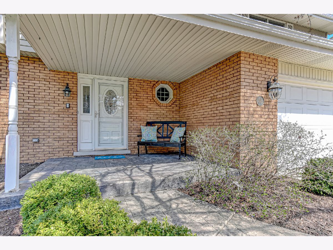
Room Specifics
Total Bedrooms: 5
Bedrooms Above Ground: 4
Bedrooms Below Ground: 1
Dimensions: —
Floor Type: Hardwood
Dimensions: —
Floor Type: Carpet
Dimensions: —
Floor Type: Carpet
Dimensions: —
Floor Type: —
Full Bathrooms: 4
Bathroom Amenities: Whirlpool,Steam Shower,Double Sink
Bathroom in Basement: 1
Rooms: Bedroom 5,Game Room,Recreation Room
Basement Description: Finished
Other Specifics
| 2 | |
| Concrete Perimeter | |
| Concrete | |
| Deck, Dog Run, Storms/Screens | |
| — | |
| 89 X 158 | |
| — | |
| Full | |
| Skylight(s), Bar-Wet, Hardwood Floors, First Floor Laundry | |
| Range, Microwave, Dishwasher, Refrigerator, Washer, Dryer, Disposal | |
| Not in DB | |
| Street Lights, Street Paved | |
| — | |
| — | |
| Wood Burning, Gas Starter |
Tax History
| Year | Property Taxes |
|---|---|
| 2013 | $7,956 |
| 2021 | $8,396 |
Contact Agent
Nearby Similar Homes
Contact Agent
Listing Provided By
@properties




