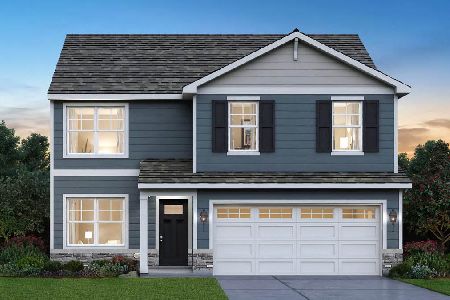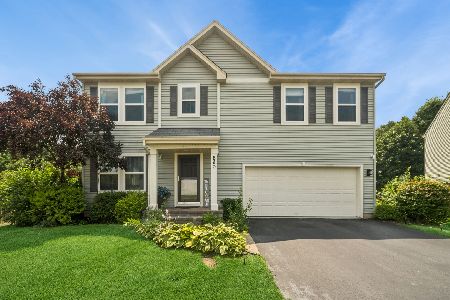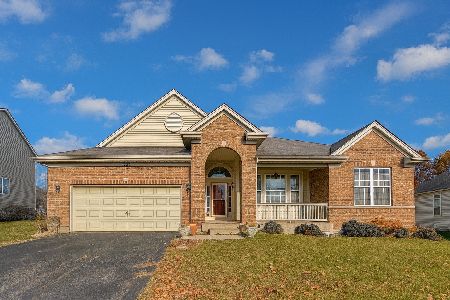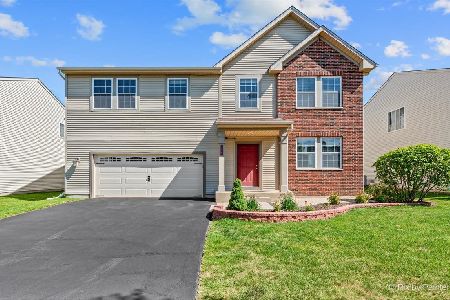475 Brookhaven Trail, Pingree Grove, Illinois 60140
$230,450
|
Sold
|
|
| Status: | Closed |
| Sqft: | 2,841 |
| Cost/Sqft: | $84 |
| Beds: | 4 |
| Baths: | 3 |
| Year Built: | 2006 |
| Property Taxes: | $7,905 |
| Days On Market: | 2943 |
| Lot Size: | 0,19 |
Description
A new 55" HD flat screen television (in the box) if closing occurs on or before March 15, 2018! Beautiful, Move-In Ready 4 Bedroom Vista Model with 1st Floor Office & 2nd Floor Loft! First Floor Living and Dining Room Feature an Abundance of Natural Lighting and Spacious, Open Layout! Eat- In Kitchen Offers 42" Cabinetry with Crown Molding, Center Island, New Wood Laminate Flooring, New Stainless Steel Fridge, and Sliding Glass Doors Leading Out to Private Deck! First Floor Office Provides Area for Quiet Work Space or Additional Room! Convenient 2nd Floor Loft Furnishes Extra Living Space! Master Suite Features Huge, Private Bathroom with Double Sinks, Soaking Tub, and Separate Shower! Head Outside to the Private Deck on this Corner Lot And Relax in the Sun or Enjoy All of the Amenities That This Community Offers From the Pool to the Clubhouse, Park, Playground, and So Much More! You Won't Find This Much Space at This Price Anywhere Else!! Incredible Value!
Property Specifics
| Single Family | |
| — | |
| Contemporary | |
| 2006 | |
| Full | |
| VISTA | |
| No | |
| 0.19 |
| Kane | |
| Cambridge Lakes | |
| 77 / Monthly | |
| Clubhouse,Exercise Facilities,Pool | |
| Public | |
| Public Sewer | |
| 09849572 | |
| 0233203003 |
Nearby Schools
| NAME: | DISTRICT: | DISTANCE: | |
|---|---|---|---|
|
Grade School
Gary Wright Elementary School |
300 | — | |
|
Middle School
Hampshire Middle School |
300 | Not in DB | |
|
High School
Hampshire High School |
300 | Not in DB | |
Property History
| DATE: | EVENT: | PRICE: | SOURCE: |
|---|---|---|---|
| 22 Mar, 2018 | Sold | $230,450 | MRED MLS |
| 27 Feb, 2018 | Under contract | $238,900 | MRED MLS |
| 5 Feb, 2018 | Listed for sale | $238,900 | MRED MLS |
Room Specifics
Total Bedrooms: 4
Bedrooms Above Ground: 4
Bedrooms Below Ground: 0
Dimensions: —
Floor Type: Carpet
Dimensions: —
Floor Type: Carpet
Dimensions: —
Floor Type: Carpet
Full Bathrooms: 3
Bathroom Amenities: Separate Shower,Double Sink,Soaking Tub
Bathroom in Basement: 0
Rooms: Loft,Office
Basement Description: Unfinished
Other Specifics
| 2 | |
| Concrete Perimeter | |
| Asphalt | |
| Deck, Porch, Storms/Screens | |
| Corner Lot,Landscaped | |
| 8276 SQ FT | |
| Unfinished | |
| Full | |
| Hardwood Floors, Second Floor Laundry | |
| Range, Microwave, Dishwasher, Refrigerator, Washer, Dryer, Disposal | |
| Not in DB | |
| Clubhouse, Park, Pool, Lake, Curbs, Sidewalks | |
| — | |
| — | |
| — |
Tax History
| Year | Property Taxes |
|---|---|
| 2018 | $7,905 |
Contact Agent
Nearby Similar Homes
Nearby Sold Comparables
Contact Agent
Listing Provided By
RE/MAX Suburban







