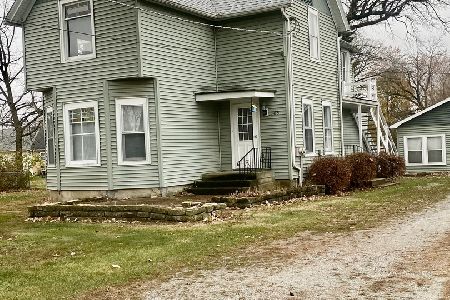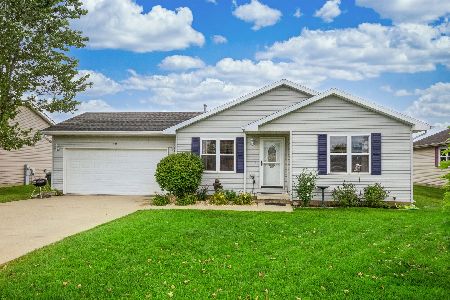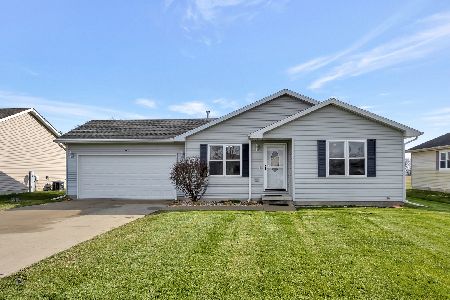475 Elm Avenue, St Anne, Illinois 60964
$127,500
|
Sold
|
|
| Status: | Closed |
| Sqft: | 1,482 |
| Cost/Sqft: | $88 |
| Beds: | 3 |
| Baths: | 2 |
| Year Built: | 2006 |
| Property Taxes: | $3,410 |
| Days On Market: | 2487 |
| Lot Size: | 0,24 |
Description
Wonderful floorplan in this one story home. The covered porch greets you to the spacious living room that is open to the spacious kitchen. The kitchen has oak cabinets, an island, and both counter seating and a huge area for your dinette table. The slider leads to the patio and large backyard. Nice sized separate laundry room and washer and dryer can stay. The master bedroom has a walk in closet and a private full bath. 100% financing available through Rural Development to qualified buyers. 2 car garage with openers. 200 amp electric circuit breakers. Gas forced air furnace in clean crawl space. Call today for your private showing.
Property Specifics
| Single Family | |
| — | |
| Traditional | |
| 2006 | |
| None | |
| — | |
| No | |
| 0.24 |
| Kankakee | |
| — | |
| 0 / Not Applicable | |
| None | |
| Public | |
| Public Sewer | |
| 10330046 | |
| 11261010302700 |
Property History
| DATE: | EVENT: | PRICE: | SOURCE: |
|---|---|---|---|
| 16 Jul, 2019 | Sold | $127,500 | MRED MLS |
| 9 Jun, 2019 | Under contract | $129,900 | MRED MLS |
| 3 Apr, 2019 | Listed for sale | $129,900 | MRED MLS |
Room Specifics
Total Bedrooms: 3
Bedrooms Above Ground: 3
Bedrooms Below Ground: 0
Dimensions: —
Floor Type: Carpet
Dimensions: —
Floor Type: Carpet
Full Bathrooms: 2
Bathroom Amenities: —
Bathroom in Basement: 0
Rooms: No additional rooms
Basement Description: Crawl
Other Specifics
| 2 | |
| Block | |
| Concrete | |
| Patio | |
| — | |
| 70 X 150 | |
| — | |
| Full | |
| First Floor Bedroom, First Floor Laundry, First Floor Full Bath, Walk-In Closet(s) | |
| Range, Dishwasher, Refrigerator, Washer, Dryer | |
| Not in DB | |
| — | |
| — | |
| — | |
| — |
Tax History
| Year | Property Taxes |
|---|---|
| 2019 | $3,410 |
Contact Agent
Nearby Sold Comparables
Contact Agent
Listing Provided By
Speckman Realty Real Living






