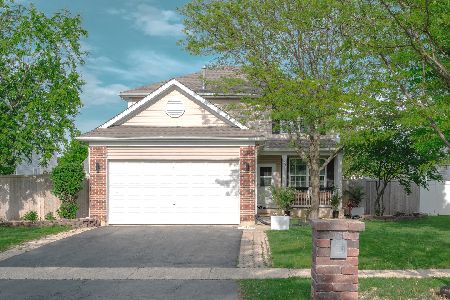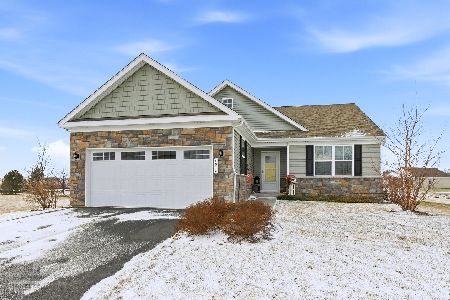475 Grape Vine Trail, Oswego, Illinois 60543
$212,500
|
Sold
|
|
| Status: | Closed |
| Sqft: | 1,752 |
| Cost/Sqft: | $124 |
| Beds: | 3 |
| Baths: | 3 |
| Year Built: | 2004 |
| Property Taxes: | $5,215 |
| Days On Market: | 3571 |
| Lot Size: | 0,00 |
Description
Great space in this adorable family home, you will be AMAZED at the size of the closets and storage areas in this floor plan. Newer designer look flooring in foyer, kitchen and eating area, plus newer carpet in the great room. Nice sized kitchen has 42" cabinets with pull-out drawers and upgraded appliances. Spacious dining area opens to the patio and large fenced yard. Convenient 1st floor laundry with washer & dryer, has access from the garage and flows into the home providing a great place to store coats and backpacks! Upstairs you will find 3 generous sized bedrooms. The master suite includes a full bath and two closets, one is a large walk-in. Great room has a surround sound system that will stay. New hot water heater was recently installed. Full unfinished basement is ready for your design ideas. Well maintained and a pleasure to show! This is a regular sale, a quick closing is ok!
Property Specifics
| Single Family | |
| — | |
| Traditional | |
| 2004 | |
| Full | |
| THE NEW HAMPSHIRE | |
| No | |
| — |
| Kendall | |
| Blackberry Knoll | |
| 168 / Annual | |
| None | |
| Public | |
| Public Sewer | |
| 09206314 | |
| 0212106013 |
Nearby Schools
| NAME: | DISTRICT: | DISTANCE: | |
|---|---|---|---|
|
Grade School
Boulder Hill Elementary School |
308 | — | |
|
Middle School
Thompson Junior High School |
308 | Not in DB | |
|
High School
Oswego High School |
308 | Not in DB | |
Property History
| DATE: | EVENT: | PRICE: | SOURCE: |
|---|---|---|---|
| 19 Aug, 2016 | Sold | $212,500 | MRED MLS |
| 15 Jun, 2016 | Under contract | $218,000 | MRED MLS |
| — | Last price change | $224,000 | MRED MLS |
| 26 Apr, 2016 | Listed for sale | $228,000 | MRED MLS |
Room Specifics
Total Bedrooms: 3
Bedrooms Above Ground: 3
Bedrooms Below Ground: 0
Dimensions: —
Floor Type: Carpet
Dimensions: —
Floor Type: Carpet
Full Bathrooms: 3
Bathroom Amenities: —
Bathroom in Basement: 0
Rooms: Great Room
Basement Description: Unfinished
Other Specifics
| 2 | |
| Concrete Perimeter | |
| Asphalt | |
| Patio, Porch | |
| Fenced Yard | |
| 58X108X66X109 | |
| — | |
| Full | |
| Wood Laminate Floors, First Floor Laundry | |
| Range, Microwave, Dishwasher, Refrigerator, Washer, Dryer | |
| Not in DB | |
| — | |
| — | |
| — | |
| — |
Tax History
| Year | Property Taxes |
|---|---|
| 2016 | $5,215 |
Contact Agent
Nearby Similar Homes
Nearby Sold Comparables
Contact Agent
Listing Provided By
Baird & Warner






