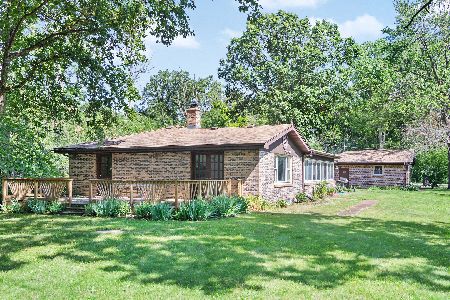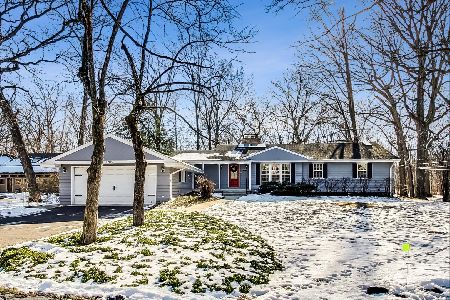4750 Forest View Drive, Northbrook, Illinois 60062
$865,000
|
Sold
|
|
| Status: | Closed |
| Sqft: | 10,580 |
| Cost/Sqft: | $99 |
| Beds: | 5 |
| Baths: | 8 |
| Year Built: | 2010 |
| Property Taxes: | $71,108 |
| Days On Market: | 2072 |
| Lot Size: | 1,44 |
Description
Opportunity is knocking! This is your chance to purchase this luxury home at a fraction of the price. The home features over 10,000 square feet of living space. The entrance boasts a gorgeous grand staircase along with a built-in bar area perfect spot to greet your guests. The step down to the formal living and dining rooms sets the ambiance for a wonderful entertainment area. The gourmet kitchen is delightful for any chef. The family room offers soaring ceilings, see-through fireplace and plenty of windows to bring the light into the space. There is also a first-floor bedroom suite, bonus area, and multiple powder rooms. Now on to the second level. The primary suite is wow! It is very spacious featuring a nice seating area, dressing room, morning kitchen and a deluxe spa bathroom. Each bedroom offers a private luxury bath. There are two laundry areas, an office area in the turret with private staircase and deck. Many areas to create your own spaces. The property offers GeoThermal heating and fire sprinkler service. This homes just keeps going. Amazing value.
Property Specifics
| Single Family | |
| — | |
| Traditional | |
| 2010 | |
| Partial | |
| CUSTOM | |
| No | |
| 1.44 |
| Cook | |
| — | |
| 0 / Not Applicable | |
| None | |
| Private Well | |
| Septic-Private | |
| 10687039 | |
| 03012040010000 |
Nearby Schools
| NAME: | DISTRICT: | DISTANCE: | |
|---|---|---|---|
|
Grade School
Walt Whitman Elementary School |
21 | — | |
|
Middle School
Oliver W Holmes Middle School |
21 | Not in DB | |
|
High School
Wheeling High School |
214 | Not in DB | |
Property History
| DATE: | EVENT: | PRICE: | SOURCE: |
|---|---|---|---|
| 8 Dec, 2020 | Sold | $865,000 | MRED MLS |
| 8 Sep, 2020 | Under contract | $1,050,000 | MRED MLS |
| 9 Apr, 2020 | Listed for sale | $1,050,000 | MRED MLS |
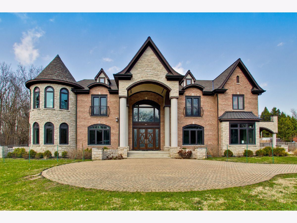
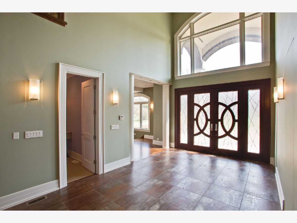
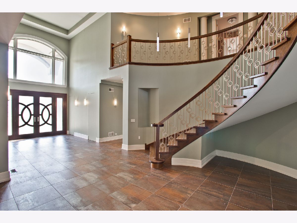
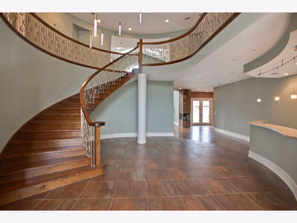
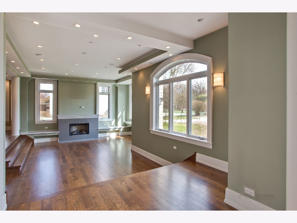
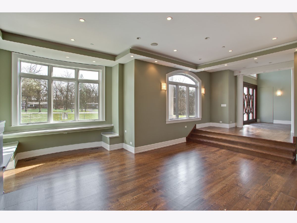
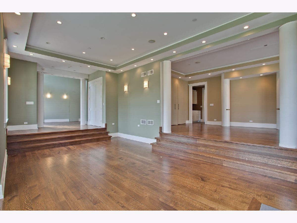
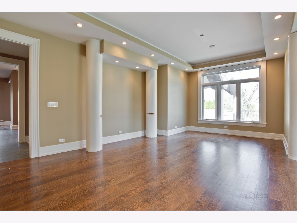
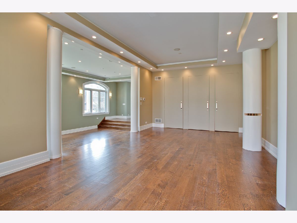
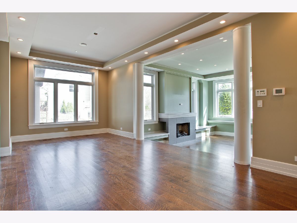
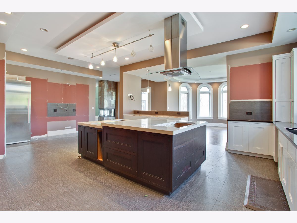
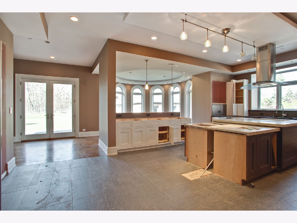
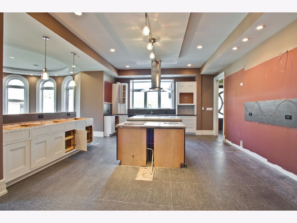
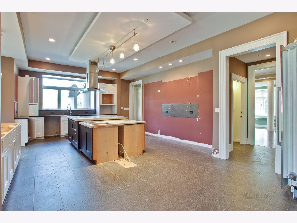
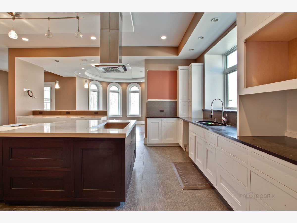
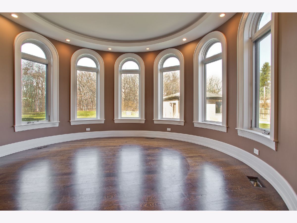
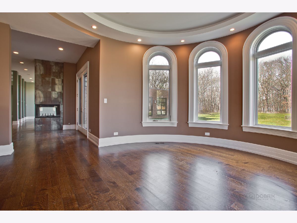
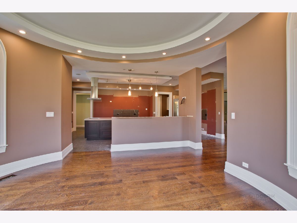
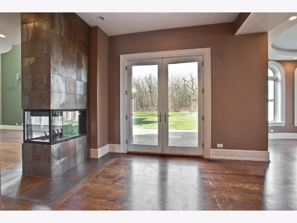
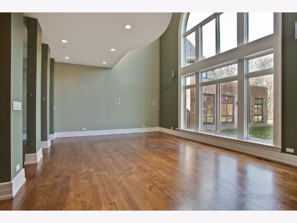
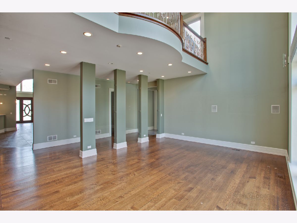
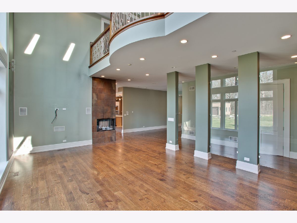
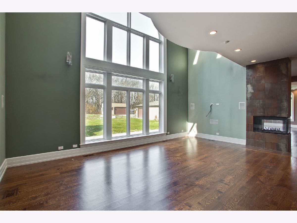
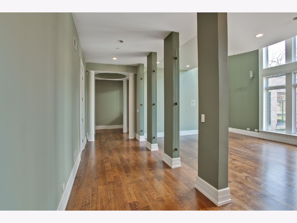
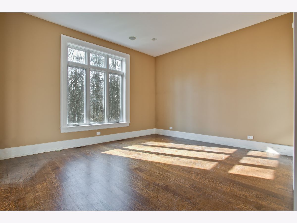
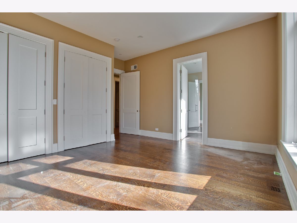
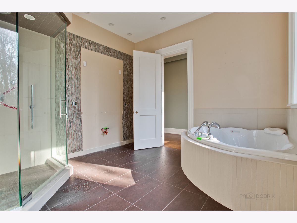
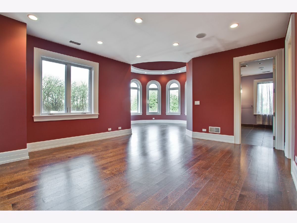
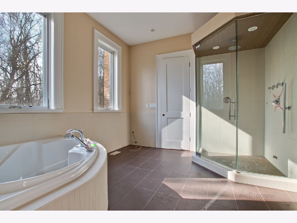
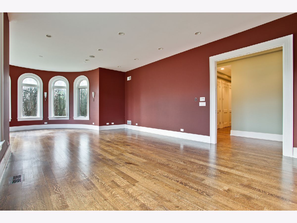
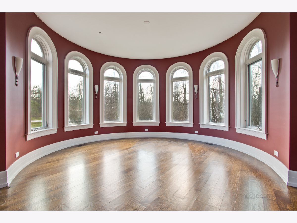
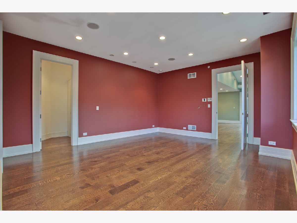
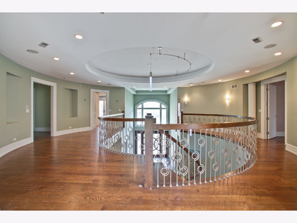
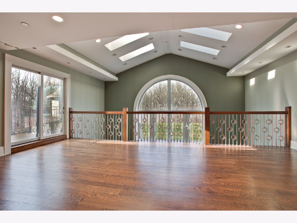
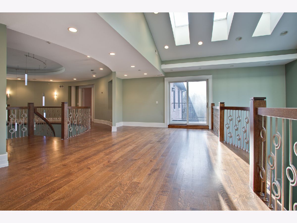
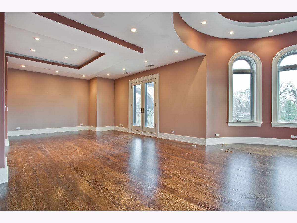
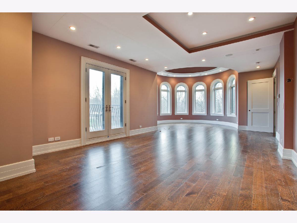
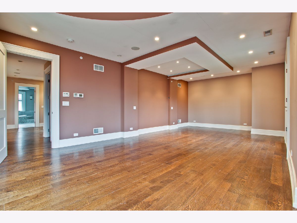
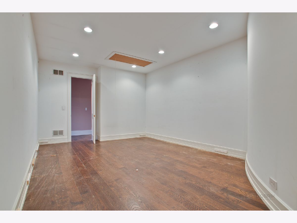
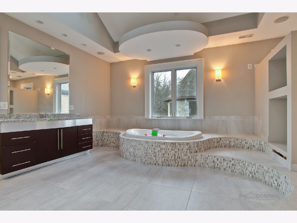
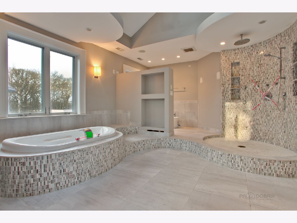
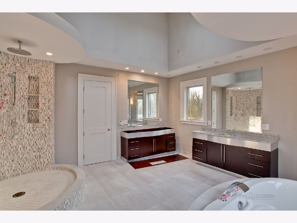
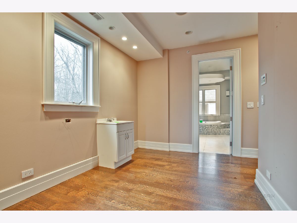
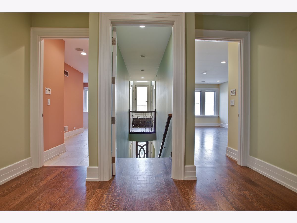
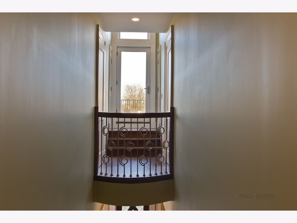
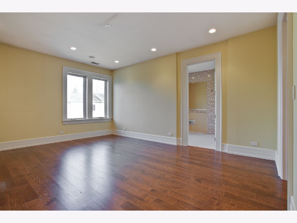
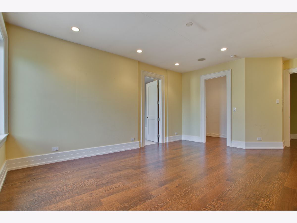
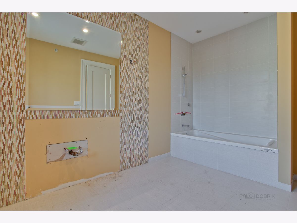
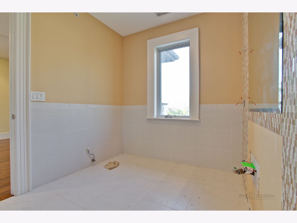
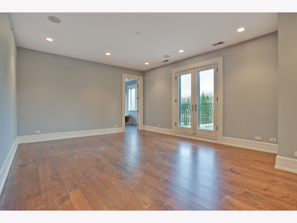
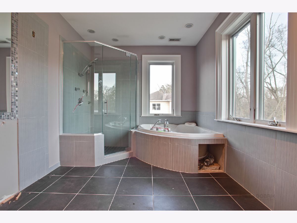
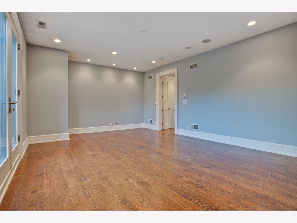
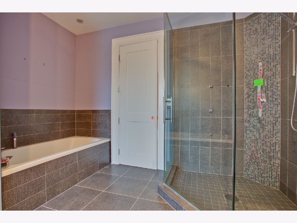
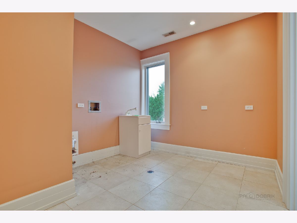
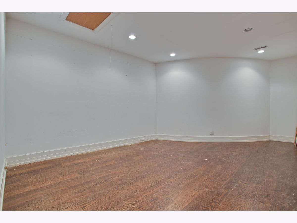
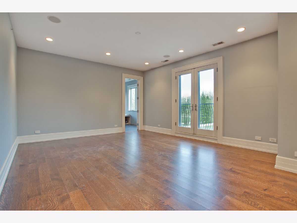
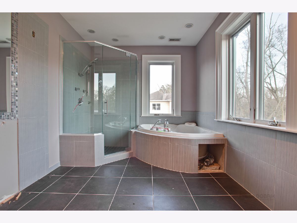
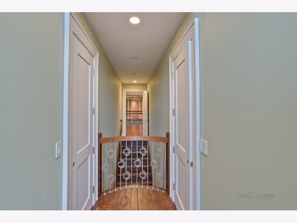
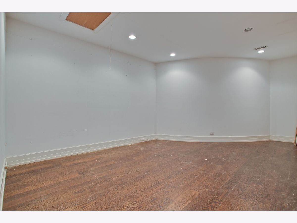
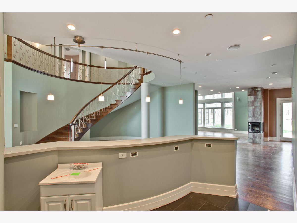
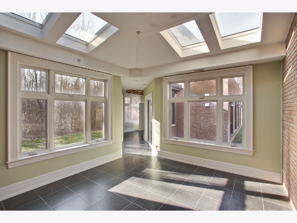
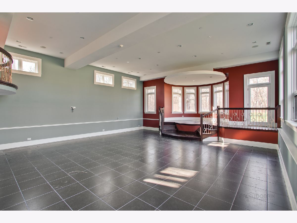
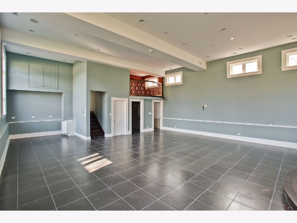
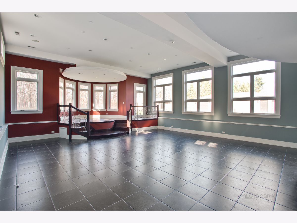
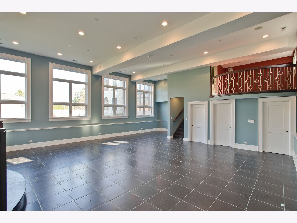
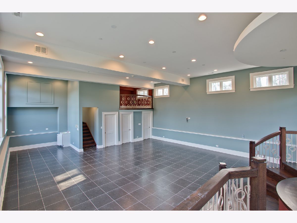
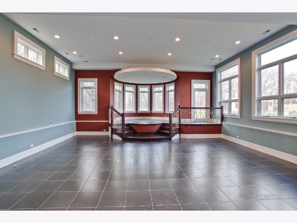
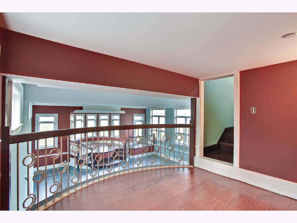
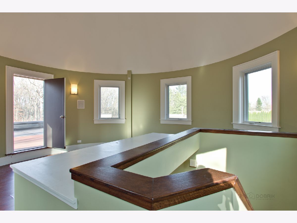
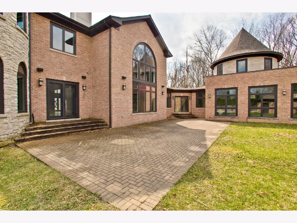
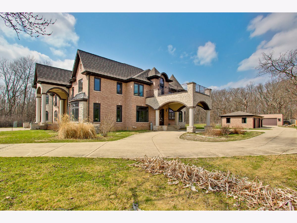
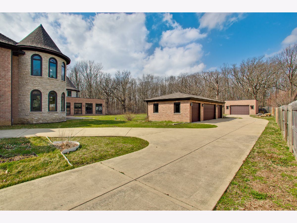
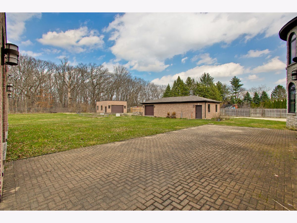
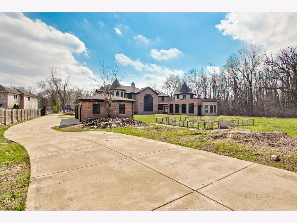
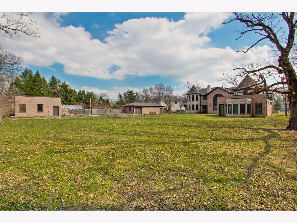
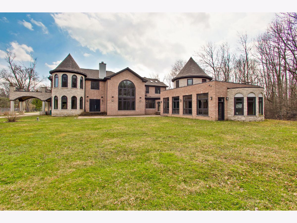
Room Specifics
Total Bedrooms: 5
Bedrooms Above Ground: 5
Bedrooms Below Ground: 0
Dimensions: —
Floor Type: Hardwood
Dimensions: —
Floor Type: Hardwood
Dimensions: —
Floor Type: Hardwood
Dimensions: —
Floor Type: —
Full Bathrooms: 8
Bathroom Amenities: Whirlpool,Separate Shower,Steam Shower,Double Sink,Bidet,European Shower
Bathroom in Basement: 0
Rooms: Bedroom 5,Breakfast Room,Den,Game Room,Sitting Room,Walk In Closet
Basement Description: Unfinished,Crawl
Other Specifics
| 5 | |
| Concrete Perimeter | |
| Concrete | |
| Balcony, Patio, Roof Deck, Brick Paver Patio, Storms/Screens | |
| Forest Preserve Adjacent | |
| 62589 | |
| Unfinished | |
| Full | |
| Vaulted/Cathedral Ceilings, Hardwood Floors, Heated Floors, First Floor Bedroom, Second Floor Laundry, First Floor Full Bath | |
| — | |
| Not in DB | |
| Street Paved | |
| — | |
| — | |
| Double Sided, Wood Burning |
Tax History
| Year | Property Taxes |
|---|---|
| 2020 | $71,108 |
Contact Agent
Nearby Similar Homes
Nearby Sold Comparables
Contact Agent
Listing Provided By
Baird & Warner


