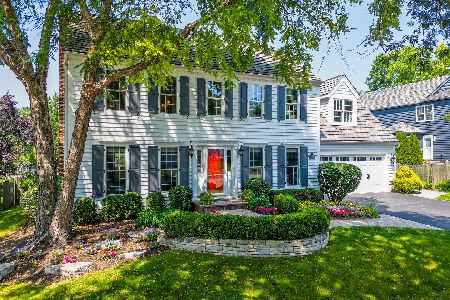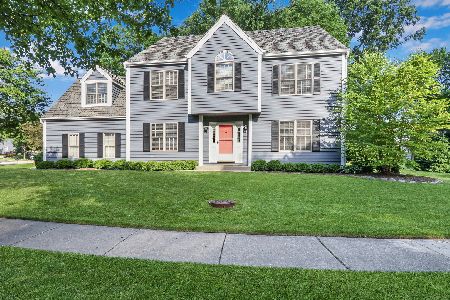4750 Kings Way, Gurnee, Illinois 60031
$357,000
|
Sold
|
|
| Status: | Closed |
| Sqft: | 2,184 |
| Cost/Sqft: | $164 |
| Beds: | 4 |
| Baths: | 3 |
| Year Built: | 1991 |
| Property Taxes: | $9,792 |
| Days On Market: | 2529 |
| Lot Size: | 0,31 |
Description
Truly stunning home in highly desirable Providence Village! Meticulously maintained and beautifully updated, there is nothing to do but smile and move in! Located on one of the largest lots in the sub-division, this home has been freshly painted in today's most popular colors, boasts new carpet and gorgeously re-done hardwood floors throughout! Open concept kitchen overlooks the large fam. room w/ cozy fireplace and has been beautifully updated with gorgeous white cabinets, granite counters and stainless steel appliances! Upstairs features 4 large bdrms, including the fabulous master suite with updated bath and WIC, and an additional updated full bath. The awesome fully finished basement provides yet another bedroom or office and plenty of room for family activities or entertaining! The professionally landscaped, fantastic back yard and oversized deck are the perfect place for summer time BBQ's. Minutes from I-94, the Des Plaines trails and all that Gurnee has to offer!
Property Specifics
| Single Family | |
| — | |
| — | |
| 1991 | |
| Full | |
| — | |
| No | |
| 0.31 |
| Lake | |
| — | |
| 125 / Annual | |
| None | |
| Public | |
| Public Sewer | |
| 10293938 | |
| 07261080190000 |
Nearby Schools
| NAME: | DISTRICT: | DISTANCE: | |
|---|---|---|---|
|
Grade School
Woodland Elementary School |
50 | — | |
|
Middle School
Woodland Middle School |
50 | Not in DB | |
|
High School
Warren Township High School |
121 | Not in DB | |
Property History
| DATE: | EVENT: | PRICE: | SOURCE: |
|---|---|---|---|
| 15 May, 2019 | Sold | $357,000 | MRED MLS |
| 12 Apr, 2019 | Under contract | $359,000 | MRED MLS |
| 1 Mar, 2019 | Listed for sale | $359,000 | MRED MLS |
Room Specifics
Total Bedrooms: 5
Bedrooms Above Ground: 4
Bedrooms Below Ground: 1
Dimensions: —
Floor Type: Carpet
Dimensions: —
Floor Type: Carpet
Dimensions: —
Floor Type: Carpet
Dimensions: —
Floor Type: —
Full Bathrooms: 3
Bathroom Amenities: Whirlpool,Separate Shower,Double Sink
Bathroom in Basement: 0
Rooms: Bedroom 5,Deck,Recreation Room
Basement Description: Finished
Other Specifics
| 2 | |
| — | |
| — | |
| Deck | |
| — | |
| 74X180X74X180 | |
| — | |
| Full | |
| Skylight(s), Hardwood Floors, Walk-In Closet(s) | |
| Range, Microwave, Dishwasher, Refrigerator, Washer, Dryer, Stainless Steel Appliance(s) | |
| Not in DB | |
| Sidewalks, Street Lights, Street Paved | |
| — | |
| — | |
| — |
Tax History
| Year | Property Taxes |
|---|---|
| 2019 | $9,792 |
Contact Agent
Nearby Similar Homes
Nearby Sold Comparables
Contact Agent
Listing Provided By
Baird & Warner









