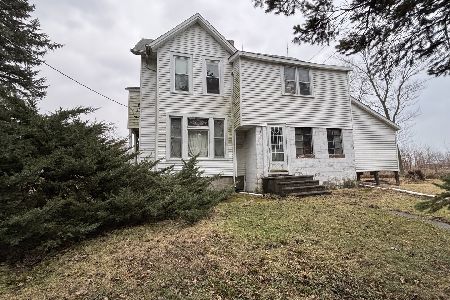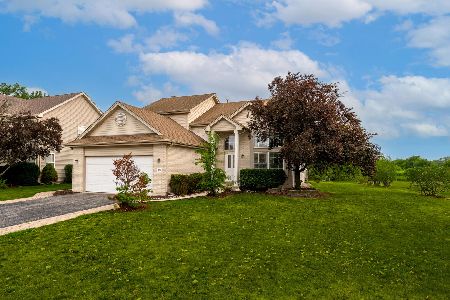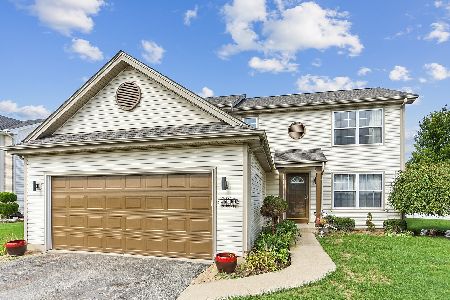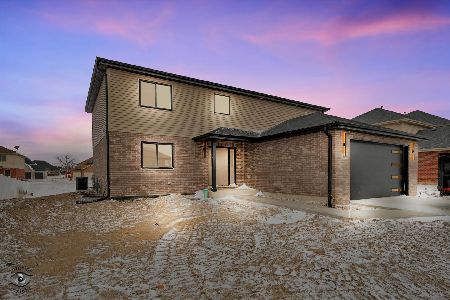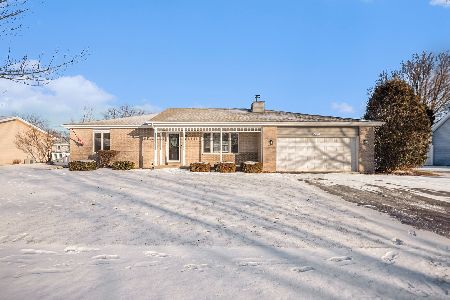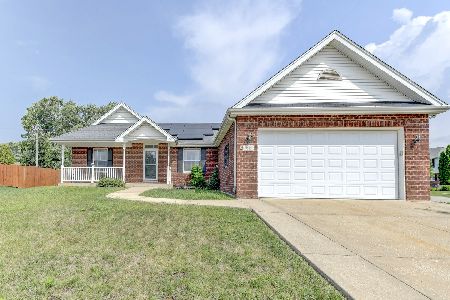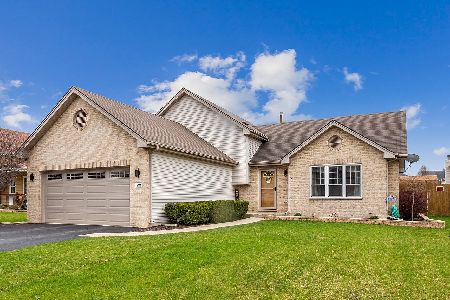4752 Marigold Lane, Monee, Illinois 60449
$189,000
|
Sold
|
|
| Status: | Closed |
| Sqft: | 1,800 |
| Cost/Sqft: | $106 |
| Beds: | 3 |
| Baths: | 3 |
| Year Built: | 1999 |
| Property Taxes: | $5,577 |
| Days On Market: | 3597 |
| Lot Size: | 0,00 |
Description
FABULOUS 3 bedroom/2.5 bath 2-story on OVERSIZED CORNER LOT is full of bells & whistles inside and out! ~ SOARING CEILING & tons of windows FLOOD LIVING ROOM WITH NATURAL LIGHT ~ GLEAMING FLOOR flows into dining room w/pass-through to kitchen ~ REMODELED KITCHEN- featuring STAINLESS STEEL appliances, lots of counter/cabinet space, plus WALL OF PANTRY CABINETS- is OPEN to BREAKFAST AREA, family room, & deck ~ EN SUITE MASTER includes walk-in closet & NEW BATH w/MARBLE counter, MOSAIC TILE backsplash, GORGEOUS PORCELAIN floor ~ NEWER hall & 1/2 BATHS, FLOORING, TILE work, COUNTER/vanity tops, lighting, 6-PANEL DOORS, designer PAINT, HWH ~ Incredible PRIVATE, FENCED YARD has it all - gigantic 18x32' POOL (w/separate fence & deck) for lounging, HUGE DECK for relaxation, PAVER PATIO for fires, a garden, apple picking, STORAGE SHED ~ FULL FINISHED BASEMENT w/rec room, office (c/b 4th bedroom), exercise room, storage ~ GREAT LOCATION near school, Metra, x-way ~ Nothing to do here but move in!
Property Specifics
| Single Family | |
| — | |
| Traditional | |
| 1999 | |
| Full | |
| — | |
| No | |
| — |
| Will | |
| — | |
| 0 / Not Applicable | |
| None | |
| Public | |
| Public Sewer | |
| 09208463 | |
| 2114221040100000 |
Nearby Schools
| NAME: | DISTRICT: | DISTANCE: | |
|---|---|---|---|
|
Grade School
Monee Elementary School |
201U | — | |
|
Middle School
Crete-monee Middle School |
201U | Not in DB | |
|
High School
Crete-monee High School |
201U | Not in DB | |
Property History
| DATE: | EVENT: | PRICE: | SOURCE: |
|---|---|---|---|
| 11 Jul, 2008 | Sold | $210,000 | MRED MLS |
| 15 May, 2008 | Under contract | $223,000 | MRED MLS |
| — | Last price change | $229,900 | MRED MLS |
| 26 Feb, 2008 | Listed for sale | $229,900 | MRED MLS |
| 23 Aug, 2016 | Sold | $189,000 | MRED MLS |
| 27 Jun, 2016 | Under contract | $189,900 | MRED MLS |
| — | Last price change | $199,900 | MRED MLS |
| 26 Apr, 2016 | Listed for sale | $216,500 | MRED MLS |
Room Specifics
Total Bedrooms: 3
Bedrooms Above Ground: 3
Bedrooms Below Ground: 0
Dimensions: —
Floor Type: Carpet
Dimensions: —
Floor Type: Carpet
Full Bathrooms: 3
Bathroom Amenities: —
Bathroom in Basement: 0
Rooms: Exercise Room,Office,Recreation Room,Storage
Basement Description: Finished
Other Specifics
| 2 | |
| Concrete Perimeter | |
| Asphalt | |
| Deck, Brick Paver Patio, Above Ground Pool | |
| Corner Lot,Fenced Yard | |
| 79X144 | |
| — | |
| Full | |
| Vaulted/Cathedral Ceilings, Wood Laminate Floors, First Floor Laundry | |
| Range, Microwave, Dishwasher, Refrigerator, Washer, Dryer, Disposal, Stainless Steel Appliance(s) | |
| Not in DB | |
| Sidewalks, Street Lights, Street Paved | |
| — | |
| — | |
| — |
Tax History
| Year | Property Taxes |
|---|---|
| 2008 | $4,734 |
| 2016 | $5,577 |
Contact Agent
Nearby Similar Homes
Nearby Sold Comparables
Contact Agent
Listing Provided By
RE/MAX Synergy

