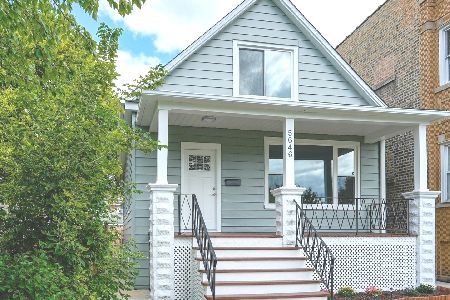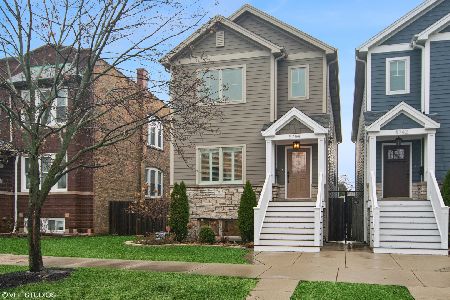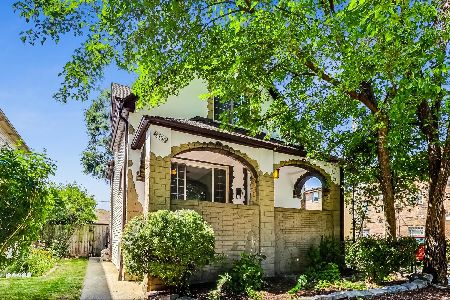4755 Linder Avenue, Portage Park, Chicago, Illinois 60630
$495,000
|
Sold
|
|
| Status: | Closed |
| Sqft: | 3,600 |
| Cost/Sqft: | $143 |
| Beds: | 4 |
| Baths: | 4 |
| Year Built: | 2007 |
| Property Taxes: | $9,082 |
| Days On Market: | 4898 |
| Lot Size: | 0,00 |
Description
Stunning Jefferson Pk 4 Bed/3.5 Bath Newer Construction Beautifully Finished Home! Features High End Gourmet Kitchen w/42" Cabinetry,Granite Ctrs,SS Appls, Opens to Great Rm, Built-in Desk. Lovely Master Suite w/Huge Marble Bath,W/I Closet. Pristine Hwd Flrs, 2 Fpls,Custom Window Treatment, Wonderful LL Rec Rm w/Granite Wet Bar, Deck & Yard, 2 Car Garage. Fab Location Seconds to El, Metra, Hwy, Parks,etc. Shows Well!
Property Specifics
| Single Family | |
| — | |
| — | |
| 2007 | |
| Full,English | |
| — | |
| No | |
| — |
| Cook | |
| — | |
| 0 / Not Applicable | |
| None | |
| Lake Michigan | |
| Public Sewer | |
| 08146772 | |
| 13161020280000 |
Nearby Schools
| NAME: | DISTRICT: | DISTANCE: | |
|---|---|---|---|
|
Grade School
Portage Park Elementary School |
299 | — | |
|
Middle School
Portage Park Elementary School |
299 | Not in DB | |
|
High School
Schurz High School |
299 | Not in DB | |
Property History
| DATE: | EVENT: | PRICE: | SOURCE: |
|---|---|---|---|
| 16 Jan, 2009 | Sold | $585,000 | MRED MLS |
| 9 Dec, 2008 | Under contract | $595,000 | MRED MLS |
| — | Last price change | $599,900 | MRED MLS |
| 3 Oct, 2008 | Listed for sale | $599,900 | MRED MLS |
| 7 Dec, 2012 | Sold | $495,000 | MRED MLS |
| 30 Oct, 2012 | Under contract | $515,000 | MRED MLS |
| — | Last price change | $525,000 | MRED MLS |
| 27 Aug, 2012 | Listed for sale | $525,000 | MRED MLS |
Room Specifics
Total Bedrooms: 4
Bedrooms Above Ground: 4
Bedrooms Below Ground: 0
Dimensions: —
Floor Type: Hardwood
Dimensions: —
Floor Type: Hardwood
Dimensions: —
Floor Type: Carpet
Full Bathrooms: 4
Bathroom Amenities: Separate Shower,Double Sink
Bathroom in Basement: 1
Rooms: Breakfast Room,Deck,Foyer,Recreation Room,Utility Room-2nd Floor,Utility Room-Lower Level,Walk In Closet
Basement Description: Finished,Exterior Access
Other Specifics
| 2 | |
| Concrete Perimeter | |
| Off Alley | |
| Deck | |
| Dimensions to Center of Road | |
| 25X125 | |
| Pull Down Stair | |
| Full | |
| Vaulted/Cathedral Ceilings, Skylight(s), Bar-Wet, Hardwood Floors, Second Floor Laundry | |
| Double Oven, Microwave, Dishwasher, Refrigerator, Bar Fridge, Washer, Dryer, Disposal | |
| Not in DB | |
| Sidewalks, Street Lights | |
| — | |
| — | |
| Gas Log, Gas Starter |
Tax History
| Year | Property Taxes |
|---|---|
| 2012 | $9,082 |
Contact Agent
Nearby Similar Homes
Nearby Sold Comparables
Contact Agent
Listing Provided By
Berkshire Hathaway HomeServices KoenigRubloff









