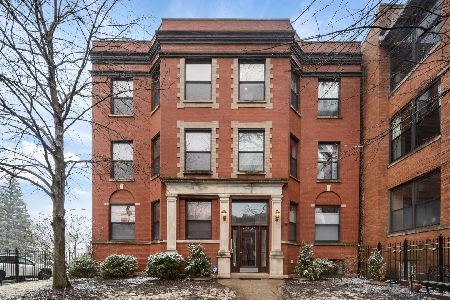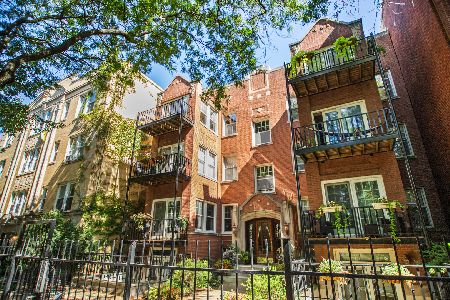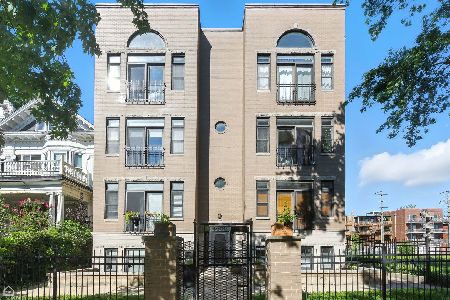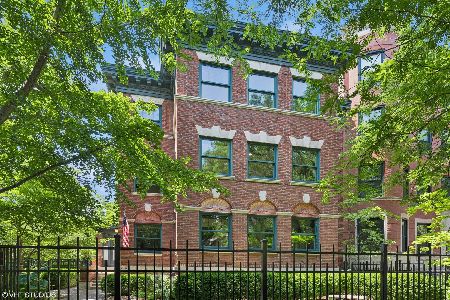4755 Malden Street, Uptown, Chicago, Illinois 60640
$276,000
|
Sold
|
|
| Status: | Closed |
| Sqft: | 1,400 |
| Cost/Sqft: | $206 |
| Beds: | 2 |
| Baths: | 2 |
| Year Built: | — |
| Property Taxes: | $4,903 |
| Days On Market: | 6032 |
| Lot Size: | 0,00 |
Description
GRACIOUS 3-YR NEW GUT RENOV OF A CLASSIC VINTAGE BLDG ON TREE-LINED MALDEN IN SHERIDAN PRK;XTREMELY BRIGHT 1400 SQFT 2BD/2BA PENTHSE W/BRAZ CHERRY FLRS & EXP BRICK T/O;PROF GRADE GRNTE/CHRRY/SS EAT-IN ISLD KTCHN W/BUTLER'S PNTRY OPENS 2 FAM RM & SEP DIN AREA;CSTM STONE BTHS W/INLAYS INCL SHWR W/BODY SPRYS IN MSTR W/DBLE BWL VNTY;IN-UNIT W/D;WBFP;PRIV DECK OFF OF KTCHN/FAM RM;1 SECURED PKNG SPACE INCL;2ND SPOT - $15K
Property Specifics
| Condos/Townhomes | |
| — | |
| — | |
| — | |
| None | |
| — | |
| No | |
| — |
| Cook | |
| — | |
| 170 / — | |
| Water,Parking,Insurance,Exterior Maintenance,Lawn Care,Scavenger,Snow Removal | |
| Lake Michigan | |
| Public Sewer | |
| 07193751 | |
| 14171040321004 |
Nearby Schools
| NAME: | DISTRICT: | DISTANCE: | |
|---|---|---|---|
|
Grade School
Stockton Elementary School |
299 | — | |
|
Middle School
Stockton Elementary School |
299 | Not in DB | |
|
High School
Senn High School |
299 | Not in DB | |
Property History
| DATE: | EVENT: | PRICE: | SOURCE: |
|---|---|---|---|
| 9 Dec, 2009 | Sold | $276,000 | MRED MLS |
| 26 Jul, 2009 | Under contract | $289,000 | MRED MLS |
| — | Last price change | $329,000 | MRED MLS |
| 21 Apr, 2009 | Listed for sale | $329,000 | MRED MLS |
| 20 Jun, 2014 | Sold | $289,000 | MRED MLS |
| 6 May, 2014 | Under contract | $289,900 | MRED MLS |
| 17 Apr, 2014 | Listed for sale | $289,900 | MRED MLS |
| 1 Nov, 2019 | Sold | $354,000 | MRED MLS |
| 30 Sep, 2019 | Under contract | $359,000 | MRED MLS |
| 21 Sep, 2019 | Listed for sale | $359,000 | MRED MLS |
| 9 Dec, 2021 | Sold | $356,000 | MRED MLS |
| 7 Nov, 2021 | Under contract | $359,900 | MRED MLS |
| 22 Oct, 2021 | Listed for sale | $359,900 | MRED MLS |
Room Specifics
Total Bedrooms: 2
Bedrooms Above Ground: 2
Bedrooms Below Ground: 0
Dimensions: —
Floor Type: Hardwood
Full Bathrooms: 2
Bathroom Amenities: Separate Shower,Double Sink
Bathroom in Basement: 0
Rooms: Deck,Den,Gallery,Utility Room-1st Floor
Basement Description: None
Other Specifics
| — | |
| Concrete Perimeter | |
| Off Alley | |
| Balcony, Deck, Storms/Screens, End Unit | |
| Common Grounds,Landscaped,Fenced Yard | |
| COMMON | |
| — | |
| Full | |
| Vaulted/Cathedral Ceilings, Skylight(s), Hardwood Floors, First Floor Bedroom, Laundry Hook-Up in Unit, Storage | |
| Range, Microwave, Dishwasher, Refrigerator, Washer, Dryer, Disposal | |
| Not in DB | |
| — | |
| — | |
| Bike Room/Bike Trails, Storage, Security Door Lock(s) | |
| Wood Burning, Gas Starter |
Tax History
| Year | Property Taxes |
|---|---|
| 2009 | $4,903 |
| 2014 | $5,737 |
| 2019 | $5,307 |
| 2021 | $5,317 |
Contact Agent
Nearby Similar Homes
Nearby Sold Comparables
Contact Agent
Listing Provided By
Berkshire Hathaway HomeServices KoenigRubloff












