4756 Clearwater Lane, Naperville, Illinois 60564
$585,000
|
Sold
|
|
| Status: | Closed |
| Sqft: | 2,531 |
| Cost/Sqft: | $237 |
| Beds: | 4 |
| Baths: | 3 |
| Year Built: | 1995 |
| Property Taxes: | $12,336 |
| Days On Market: | 597 |
| Lot Size: | 0,00 |
Description
NEW PRICE! INSTANT EQUITY ON THIS NORTH FACING GORGEOUS HOME LOCATED IN A QUIET CUL-DE-SAC IN SADDLE CREEK, NAPERVILLE! A great opportunity for a New Buyer to update and 'BRING YOUR VISION TO LIFE'! ALL THE BIG TICKET ITEMS HAVE BEEN DONE! FRESH PAINT THROUGHOUT THE HOUSE 2024! REFINISHED WOODEN FLOOR ON FIRST FLOOR 2024! BRAND NEW 5 WINDOWS ON 2ND FLOOR 2024! ROOF 2023! HUMIDIFIER 2023! RECESSED LIGHTING THROUGHOUT THE HOUSE WITH SOME SMART SWITCHES 2022! DRIVEWAY SEAL COATING 2022! NEW SIDING 2020! REFRIGERATOR 2019! MAINTENANCE FREE DECK 2017! With an added Gazebo, large yard with stone patio and Fire Pit, it is a Host's Dream Home! Upon entering this beautiful custom built home, you will be greeted with soaring ceilings, wall of windows with natural light and architectural details that captures the eyes! Entire Home is freshly painted and the first floor's wooden floor was recently sanded and buffed giving the floors a new and fresh Look. The 2 story foyer leading to living room has vaulted ceiling and washer and dryer is on the first floor. The Kitchen has Stainless Steel Appliances, Granite Center Island, Steel Exhaust Hood, ample cabinets, Planning Desk & an eating area with a door leading to the deck. Family room is spacious for entertaining and has a Gas fireplace. The second floor boasts of brand New Windows and a huge Owner's suite with two walk in closets, dual vanity, shower and jacuzzi. The 3 other bedrooms are spacious with recessed lighting and a fan. The partially finished full basement can be used as a game room/Movie or a Rec room. The back yard has a Maintenance free deck, stone patio, screened gazebo with vaulted ceiling, electric, and ceiling fan, Gas connection for a BBQ Grill & a fire pit for cozy entertaining. Priced to sell. Make this your Dream Home with your Creativity! Award winning 204 schools and Neuqua Valley High School.
Property Specifics
| Single Family | |
| — | |
| — | |
| 1995 | |
| — | |
| — | |
| No | |
| — |
| Will | |
| Saddle Creek | |
| 310 / Annual | |
| — | |
| — | |
| — | |
| 12107873 | |
| 0701154030020000 |
Nearby Schools
| NAME: | DISTRICT: | DISTANCE: | |
|---|---|---|---|
|
Grade School
Kendall Elementary School |
204 | — | |
|
Middle School
Crone Middle School |
204 | Not in DB | |
|
High School
Neuqua Valley High School |
204 | Not in DB | |
Property History
| DATE: | EVENT: | PRICE: | SOURCE: |
|---|---|---|---|
| 28 Dec, 2010 | Sold | $350,000 | MRED MLS |
| 16 Nov, 2010 | Under contract | $364,900 | MRED MLS |
| — | Last price change | $369,900 | MRED MLS |
| 27 Sep, 2010 | Listed for sale | $374,900 | MRED MLS |
| 8 Dec, 2014 | Sold | $390,000 | MRED MLS |
| 22 Oct, 2014 | Under contract | $400,000 | MRED MLS |
| — | Last price change | $409,000 | MRED MLS |
| 4 Sep, 2014 | Listed for sale | $425,000 | MRED MLS |
| 23 Sep, 2015 | Sold | $380,000 | MRED MLS |
| 8 Aug, 2015 | Under contract | $385,000 | MRED MLS |
| — | Last price change | $398,000 | MRED MLS |
| 27 May, 2015 | Listed for sale | $417,000 | MRED MLS |
| 15 Oct, 2024 | Sold | $585,000 | MRED MLS |
| 17 Sep, 2024 | Under contract | $600,000 | MRED MLS |
| — | Last price change | $625,000 | MRED MLS |
| 11 Jul, 2024 | Listed for sale | $625,000 | MRED MLS |

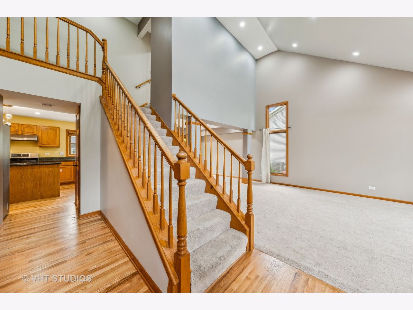
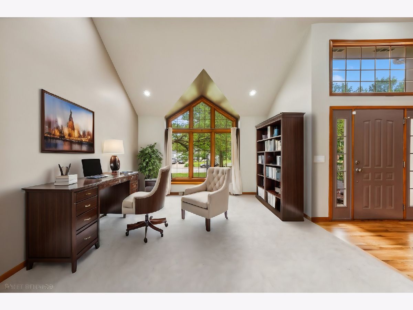
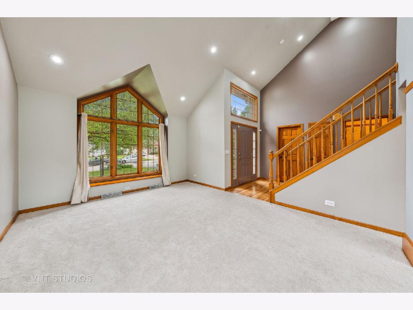
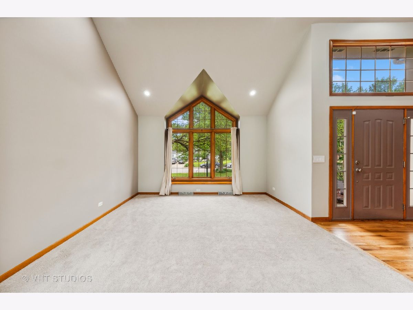
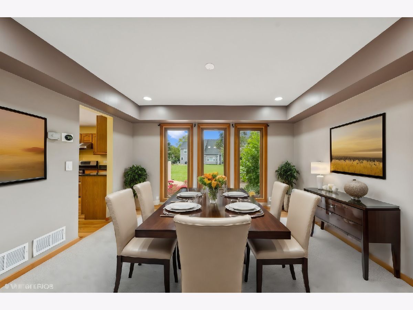
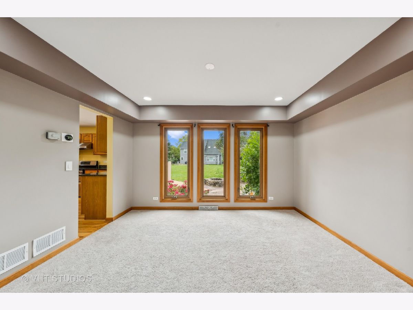
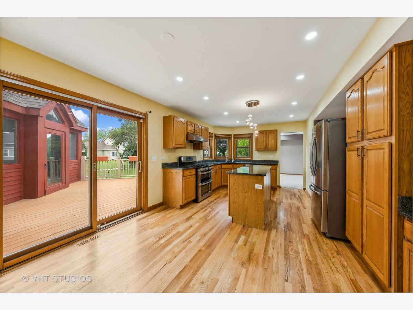

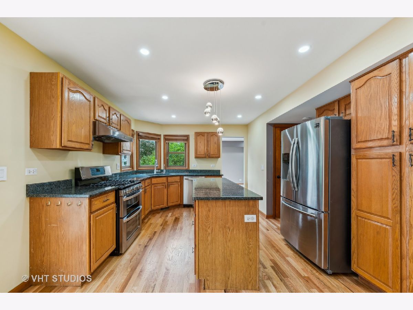
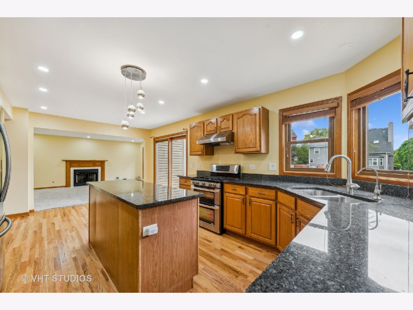
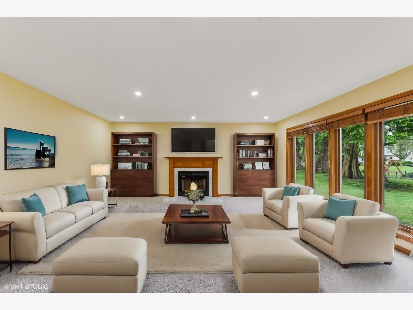
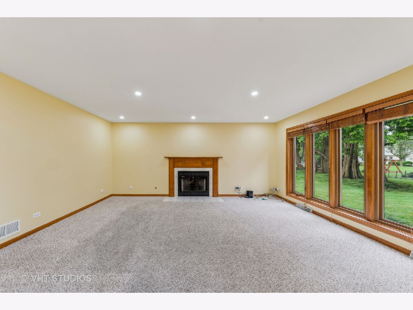
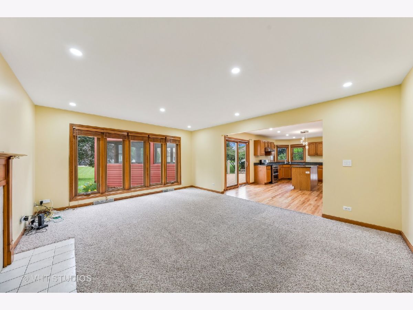
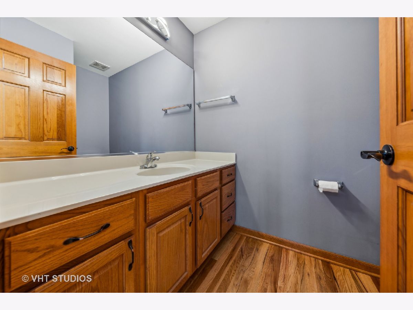
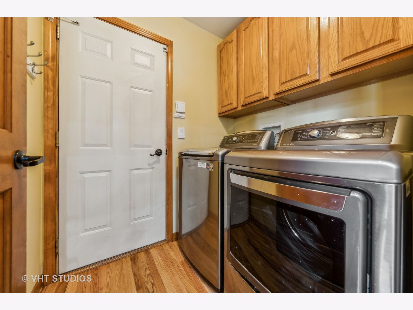
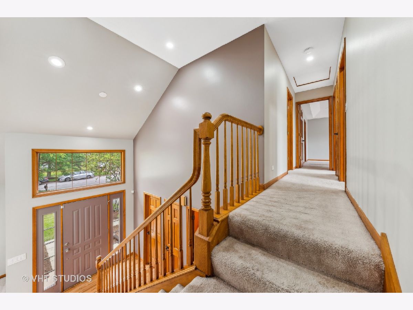

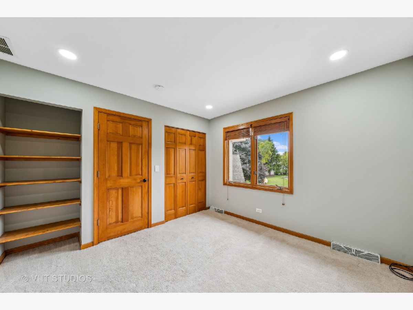

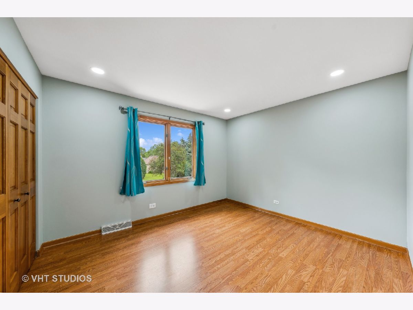

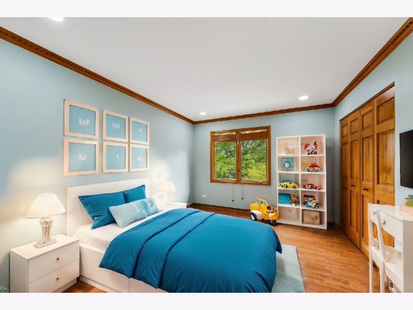
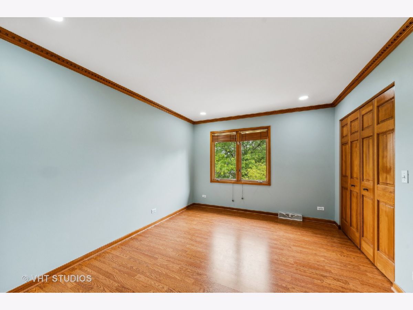

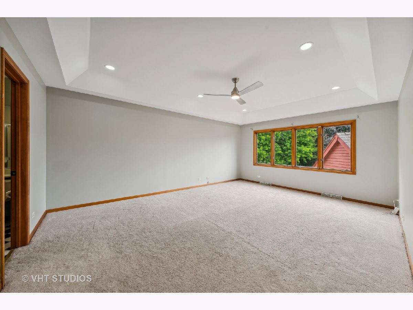
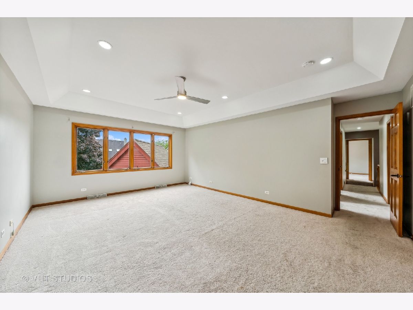
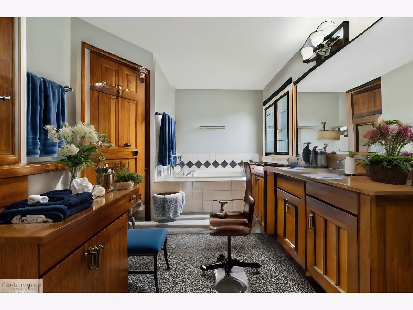
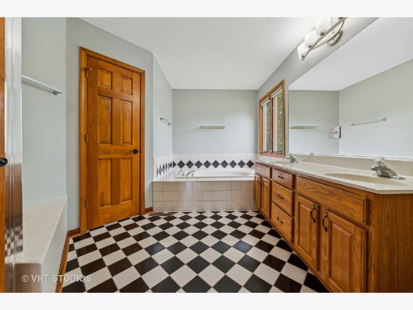
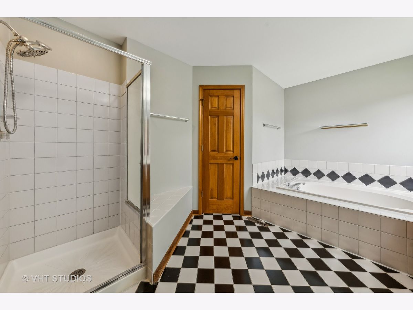
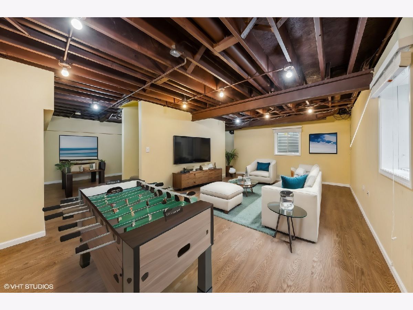

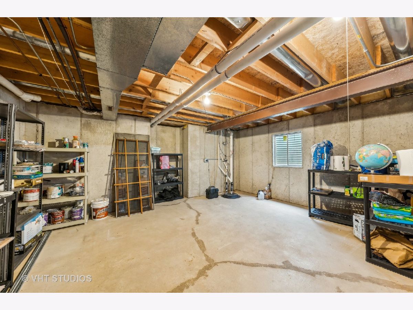

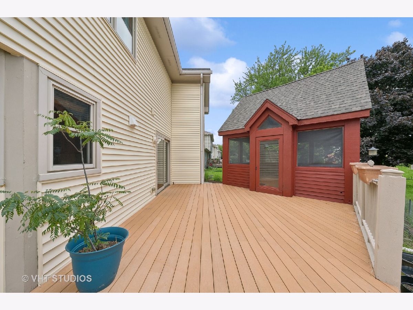





Room Specifics
Total Bedrooms: 4
Bedrooms Above Ground: 4
Bedrooms Below Ground: 0
Dimensions: —
Floor Type: —
Dimensions: —
Floor Type: —
Dimensions: —
Floor Type: —
Full Bathrooms: 3
Bathroom Amenities: Separate Shower,Double Sink,Soaking Tub
Bathroom in Basement: 0
Rooms: —
Basement Description: Finished,Partially Finished
Other Specifics
| 2 | |
| — | |
| Asphalt | |
| — | |
| — | |
| 75 X 140 | |
| Unfinished | |
| — | |
| — | |
| — | |
| Not in DB | |
| — | |
| — | |
| — | |
| — |
Tax History
| Year | Property Taxes |
|---|---|
| 2010 | $8,299 |
| 2014 | $9,143 |
| 2015 | $9,295 |
| 2024 | $12,336 |
Contact Agent
Nearby Similar Homes
Nearby Sold Comparables
Contact Agent
Listing Provided By
Baird & Warner





