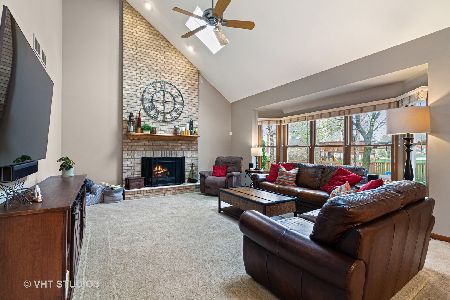4756 Fesseneva Lane, Naperville, Illinois 60564
$452,500
|
Sold
|
|
| Status: | Closed |
| Sqft: | 2,513 |
| Cost/Sqft: | $179 |
| Beds: | 4 |
| Baths: | 4 |
| Year Built: | 1998 |
| Property Taxes: | $10,373 |
| Days On Market: | 2024 |
| Lot Size: | 0,18 |
Description
Spectacular opportunity in Harmony Grove! Prepare to fall in love as soon as you open the door and are welcomed by a grand 2-story foyer! Marble floor in the foyer that flows into the kitchen, and then hardwood floors throughout the rest of the 1st floor and all fo the 2nd floor. The formal living flows beautifully into your formal dining room with white crown molding throughout and gleaming hardwood floors. Updated white kitchen with stainless steel appliances connects to the large family room. Perfect for entertaining! Showstopping fireplace in the family room is sure to wow all of your guests! An office, full bath, and laundry room finish up the first floor. Upstairs you will find a great size master bedroom with a walk-in closet and a private master bath. Master bath features dual sink vanity and a large soaker tub ready for you to unwind after a long day. Down the hall, you will find 3 additional bedrooms and a full bathroom. But that's not all!! FULL FINISHED basement with a rec room, a full bathroom, and a possible 5th bedroom or 2nd office!! This home features a 3 car garage and sits on a huge lot! New Roof and Gutters (2019), Furnance (2015), AC (2017), Front Door (2019), Dishwasher (2020), Washer (2015), Hardwood Floors (2010), and Marble Foyer (2015). Schedule your showing today and get ready to enjoy everything this home has to offer!
Property Specifics
| Single Family | |
| — | |
| Traditional | |
| 1998 | |
| Full | |
| — | |
| No | |
| 0.18 |
| Will | |
| Harmony Grove | |
| 195 / Annual | |
| Other | |
| Lake Michigan,Public | |
| Public Sewer, Sewer-Storm | |
| 10818211 | |
| 7011530800600000 |
Nearby Schools
| NAME: | DISTRICT: | DISTANCE: | |
|---|---|---|---|
|
Grade School
Kendall Elementary School |
204 | — | |
|
Middle School
Crone Middle School |
204 | Not in DB | |
|
High School
Neuqua Valley High School |
204 | Not in DB | |
Property History
| DATE: | EVENT: | PRICE: | SOURCE: |
|---|---|---|---|
| 24 May, 2010 | Sold | $405,000 | MRED MLS |
| 5 Apr, 2010 | Under contract | $424,900 | MRED MLS |
| — | Last price change | $429,900 | MRED MLS |
| 29 Jan, 2010 | Listed for sale | $429,900 | MRED MLS |
| 2 Oct, 2020 | Sold | $452,500 | MRED MLS |
| 16 Aug, 2020 | Under contract | $449,000 | MRED MLS |
| 13 Aug, 2020 | Listed for sale | $449,000 | MRED MLS |
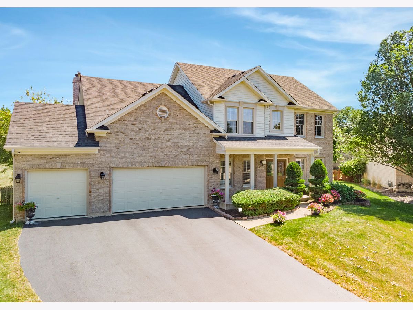
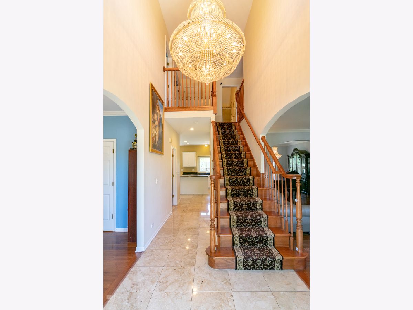
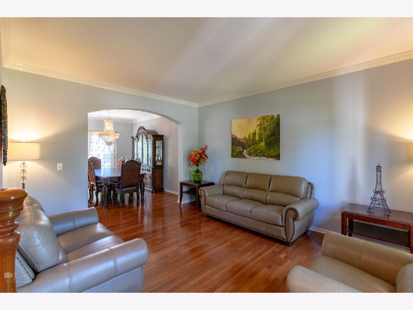
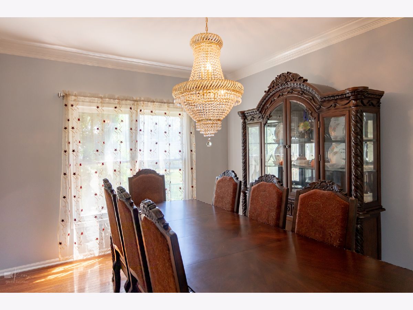
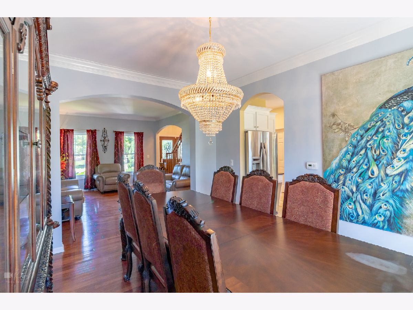
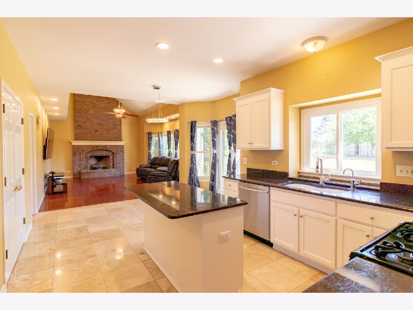
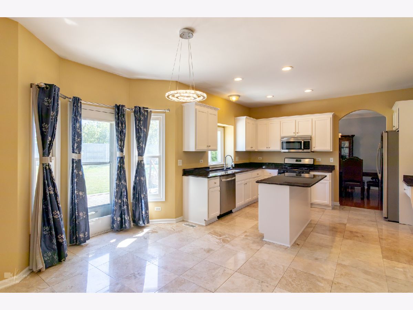
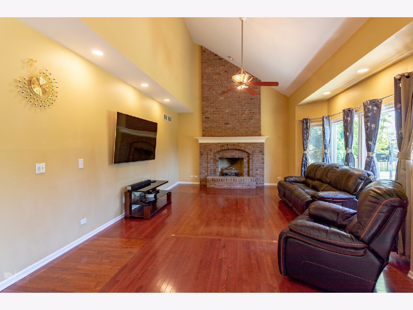
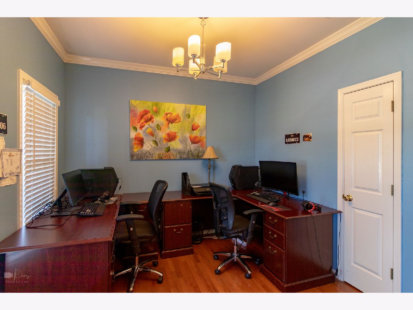
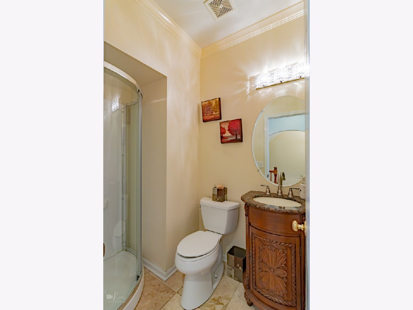
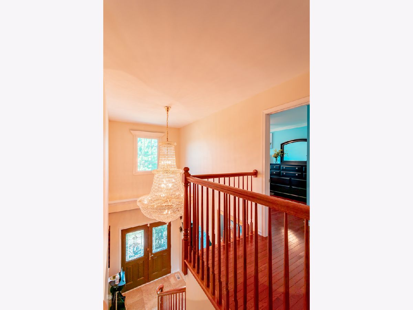
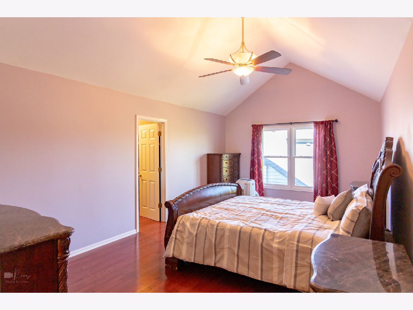
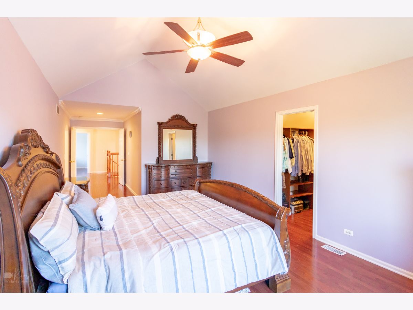
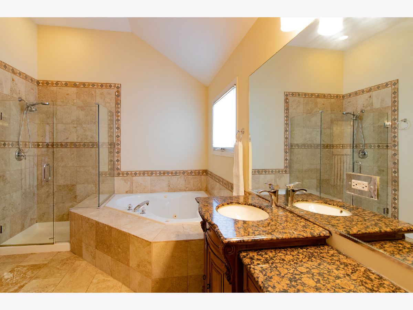
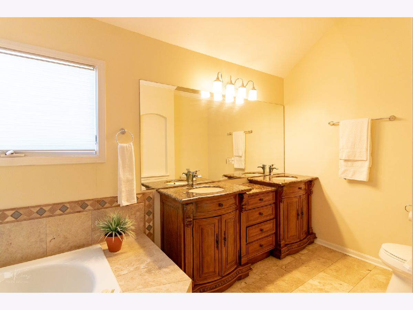
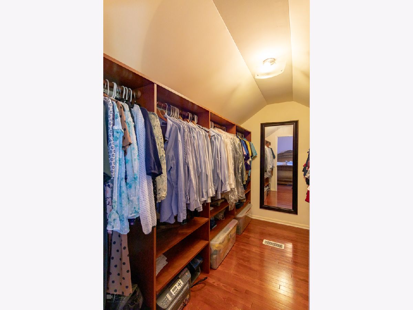
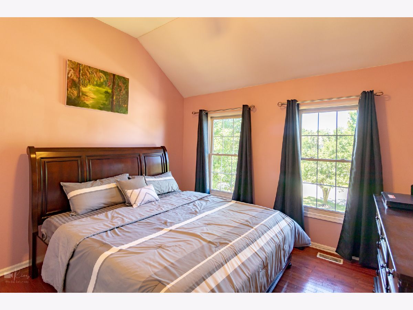
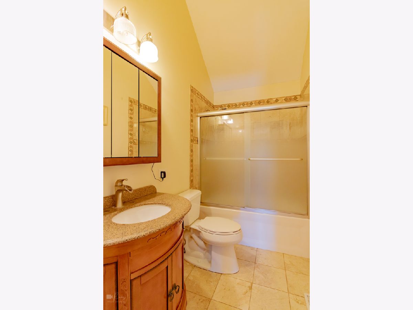
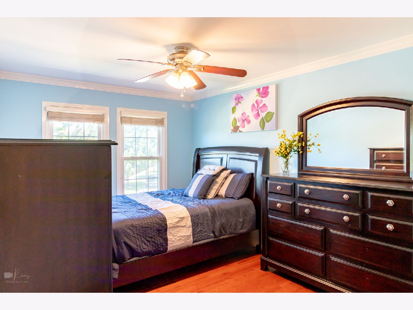
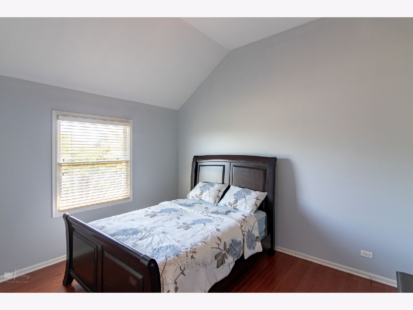
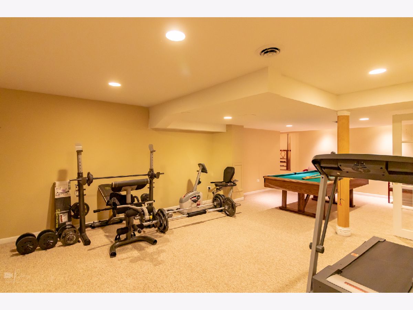
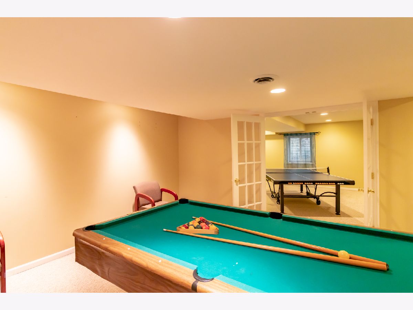
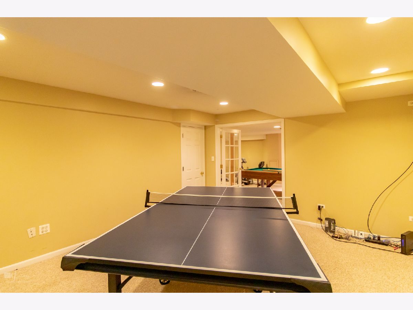
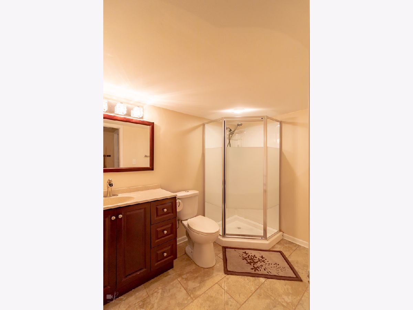
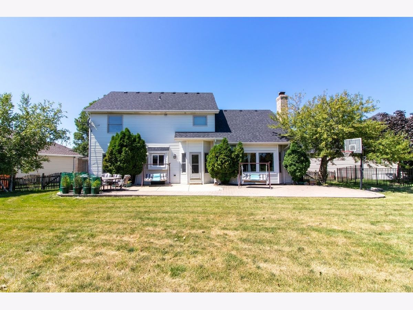
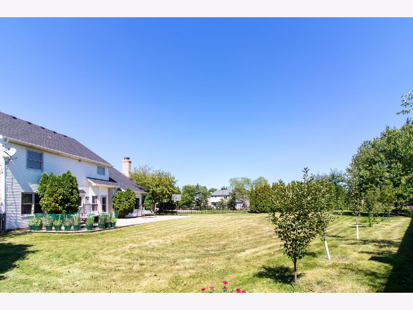
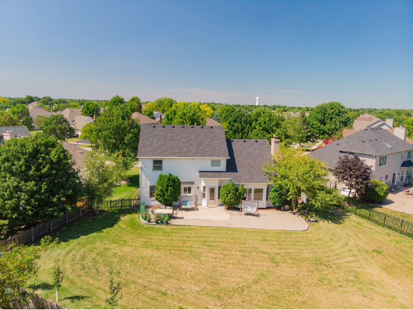
Room Specifics
Total Bedrooms: 5
Bedrooms Above Ground: 4
Bedrooms Below Ground: 1
Dimensions: —
Floor Type: Hardwood
Dimensions: —
Floor Type: Hardwood
Dimensions: —
Floor Type: Hardwood
Dimensions: —
Floor Type: —
Full Bathrooms: 4
Bathroom Amenities: Whirlpool,Separate Shower,Double Sink
Bathroom in Basement: 1
Rooms: Bedroom 5,Exercise Room,Recreation Room,Office
Basement Description: Finished
Other Specifics
| 3 | |
| Concrete Perimeter | |
| Asphalt | |
| Patio, Porch | |
| — | |
| 50 X 156 | |
| Unfinished | |
| Full | |
| Vaulted/Cathedral Ceilings, Skylight(s), Hardwood Floors, First Floor Laundry, First Floor Full Bath, Walk-In Closet(s) | |
| Range, Microwave, Dishwasher, Refrigerator, Disposal, Stainless Steel Appliance(s) | |
| Not in DB | |
| Park, Curbs, Sidewalks, Street Lights, Street Paved | |
| — | |
| — | |
| Gas Log, Gas Starter |
Tax History
| Year | Property Taxes |
|---|---|
| 2010 | $8,911 |
| 2020 | $10,373 |
Contact Agent
Nearby Similar Homes
Nearby Sold Comparables
Contact Agent
Listing Provided By
john greene, Realtor





