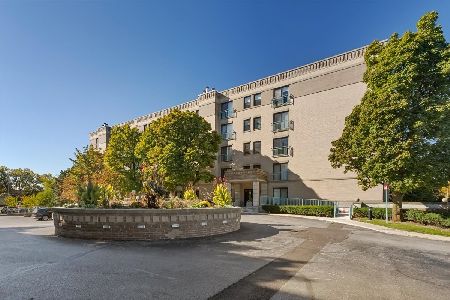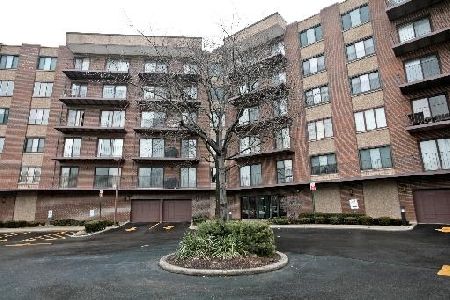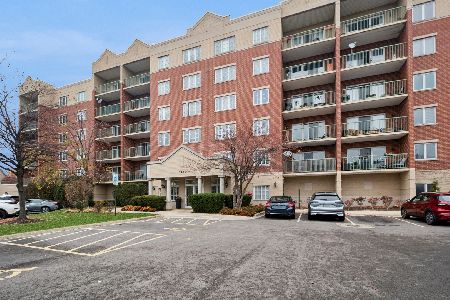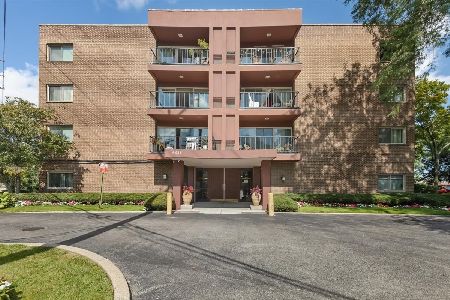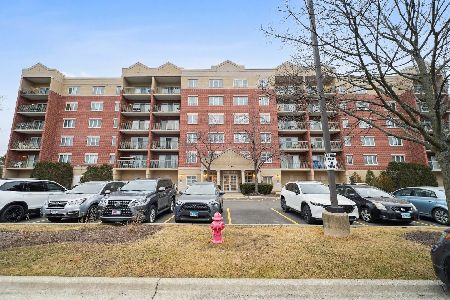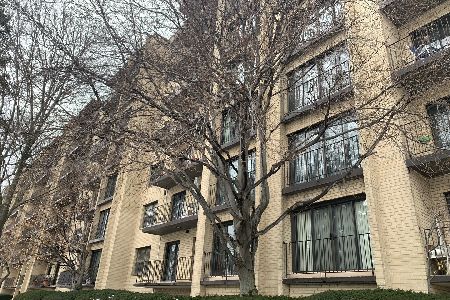4757 Howard Street, Skokie, Illinois 60076
$215,000
|
Sold
|
|
| Status: | Closed |
| Sqft: | 0 |
| Cost/Sqft: | — |
| Beds: | 2 |
| Baths: | 2 |
| Year Built: | 1990 |
| Property Taxes: | $2,393 |
| Days On Market: | 2650 |
| Lot Size: | 0,00 |
Description
Much sought after well maintained building with very little turn over. Great location close to highway access, Skokie Swift and downtown Skokie. HVAC system is approximately 1 1/2-2 years. Updated eat-in kitchen with granite counters, stainless steel appliances and black mirrored back-splash. Living room has a corner gas fireplace with granite surround and sliding doors with custom plantation shutters, to the balcony, Spacious Master Suite with a customized walk in closet, Master bathroom is updated with granite counters, double sink and Whirlpool tub. Second bathroom also updated. In unit laundry room w/ washer & dryer. Heated garage space. Outdoor pool. Unit needs new carpet or other flooring in livingroom & bedrooms
Property Specifics
| Condos/Townhomes | |
| 5 | |
| — | |
| 1990 | |
| None | |
| — | |
| No | |
| — |
| Cook | |
| Park Lincoln | |
| 446 / Monthly | |
| Water,Parking,Insurance,Pool,Exterior Maintenance,Lawn Care,Scavenger,Snow Removal | |
| Lake Michigan | |
| Public Sewer | |
| 10144955 | |
| 10273000211043 |
Nearby Schools
| NAME: | DISTRICT: | DISTANCE: | |
|---|---|---|---|
|
Grade School
Fairview South Elementary School |
72 | — | |
|
Middle School
Fairview South Elementary School |
72 | Not in DB | |
|
High School
Niles West High School |
219 | Not in DB | |
Property History
| DATE: | EVENT: | PRICE: | SOURCE: |
|---|---|---|---|
| 3 Oct, 2007 | Sold | $293,750 | MRED MLS |
| 6 Jun, 2007 | Under contract | $314,500 | MRED MLS |
| 16 Feb, 2007 | Listed for sale | $314,500 | MRED MLS |
| 14 Jun, 2019 | Sold | $215,000 | MRED MLS |
| 26 Apr, 2019 | Under contract | $229,500 | MRED MLS |
| — | Last price change | $239,000 | MRED MLS |
| 27 Nov, 2018 | Listed for sale | $245,000 | MRED MLS |
| 5 Sep, 2025 | Listed for sale | $0 | MRED MLS |
Room Specifics
Total Bedrooms: 2
Bedrooms Above Ground: 2
Bedrooms Below Ground: 0
Dimensions: —
Floor Type: Carpet
Full Bathrooms: 2
Bathroom Amenities: Whirlpool,Double Sink
Bathroom in Basement: 0
Rooms: Foyer
Basement Description: None
Other Specifics
| 1 | |
| Concrete Perimeter | |
| — | |
| Balcony | |
| — | |
| COMMON | |
| — | |
| Full | |
| Elevator, Laundry Hook-Up in Unit, Storage | |
| Range, Microwave, Dishwasher, Refrigerator, Washer, Dryer, Disposal | |
| Not in DB | |
| — | |
| — | |
| Elevator(s), Storage, Party Room, Pool, Spa/Hot Tub | |
| Gas Log, Gas Starter |
Tax History
| Year | Property Taxes |
|---|---|
| 2007 | $3,682 |
| 2019 | $2,393 |
Contact Agent
Nearby Similar Homes
Nearby Sold Comparables
Contact Agent
Listing Provided By
Coldwell Banker Residential

