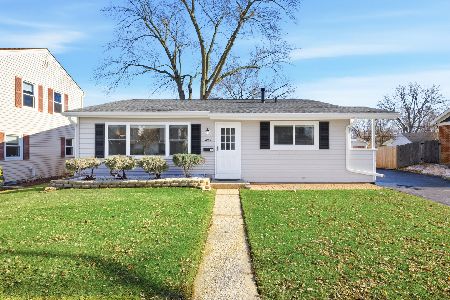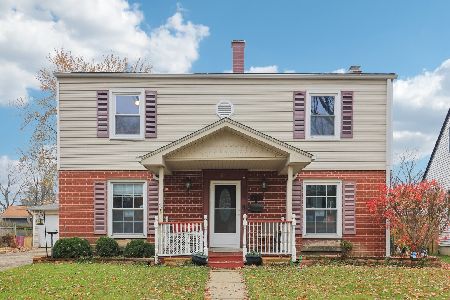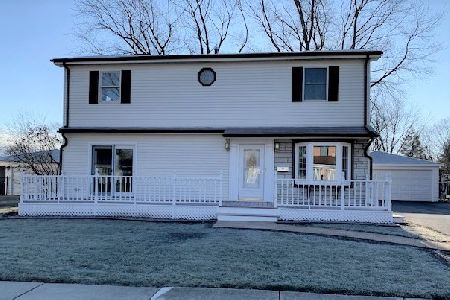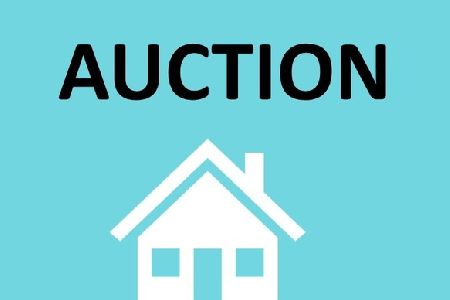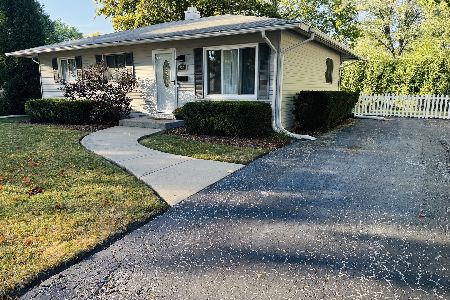476 Gregg Lane, Buffalo Grove, Illinois 60089
$280,000
|
Sold
|
|
| Status: | Closed |
| Sqft: | 1,256 |
| Cost/Sqft: | $231 |
| Beds: | 3 |
| Baths: | 2 |
| Year Built: | 1961 |
| Property Taxes: | $5,157 |
| Days On Market: | 2293 |
| Lot Size: | 0,17 |
Description
This expanded brick ranch on a quiet street has been renovated with attention to every detail! Freshly painted exterior (Aug. 2019) along with recently refinished hardwood floors (2015) throughout main level. Gourmet kitchen with updated cabinetry, granite countertops and stainless steel appliances. Adjoining dining room for family gatherings. Light filled, large family room leads to backyard deck replaced in 2019 and patio. Recessed lighting throughout both levels of the home. Fully finished full basement offers recreation space, game area, full bath, laundry and storage. Oversized backyard, with retaining wall and perfectly manicured landscaping, extremely large 2 car detached garage with over 500 square feet of outstanding storage space. Almost everything has been updated since 2010 when owner moved in - lights, trim, paint, kitchen, basement, bathrooms, landscaping, floors, garage storage etc...come see for yourself!
Property Specifics
| Single Family | |
| — | |
| Ranch | |
| 1961 | |
| Full | |
| — | |
| No | |
| 0.17 |
| Cook | |
| Old Buffalo Grove | |
| 0 / Not Applicable | |
| None | |
| Lake Michigan,Public | |
| Public Sewer | |
| 10545652 | |
| 03043030270000 |
Nearby Schools
| NAME: | DISTRICT: | DISTANCE: | |
|---|---|---|---|
|
Grade School
Joyce Kilmer Elementary School |
21 | — | |
|
Middle School
Cooper Middle School |
21 | Not in DB | |
|
High School
Buffalo Grove High School |
214 | Not in DB | |
Property History
| DATE: | EVENT: | PRICE: | SOURCE: |
|---|---|---|---|
| 6 Jan, 2010 | Sold | $230,000 | MRED MLS |
| 4 Aug, 2009 | Under contract | $225,000 | MRED MLS |
| 1 Aug, 2009 | Listed for sale | $225,000 | MRED MLS |
| 3 Dec, 2019 | Sold | $280,000 | MRED MLS |
| 20 Oct, 2019 | Under contract | $289,900 | MRED MLS |
| 11 Oct, 2019 | Listed for sale | $289,900 | MRED MLS |
Room Specifics
Total Bedrooms: 3
Bedrooms Above Ground: 3
Bedrooms Below Ground: 0
Dimensions: —
Floor Type: Hardwood
Dimensions: —
Floor Type: Hardwood
Full Bathrooms: 2
Bathroom Amenities: Whirlpool
Bathroom in Basement: 1
Rooms: Deck,Recreation Room
Basement Description: Finished
Other Specifics
| 2.5 | |
| Concrete Perimeter | |
| Concrete | |
| Deck, Patio | |
| Fenced Yard,Irregular Lot | |
| 54X121X61X26X121 | |
| Full | |
| None | |
| Bar-Wet, Hardwood Floors, First Floor Bedroom, First Floor Full Bath | |
| Range, Microwave, Dishwasher, Refrigerator, Washer, Dryer, Disposal, Stainless Steel Appliance(s) | |
| Not in DB | |
| Sidewalks, Street Lights, Street Paved | |
| — | |
| — | |
| Wood Burning, Attached Fireplace Doors/Screen |
Tax History
| Year | Property Taxes |
|---|---|
| 2010 | $5,030 |
| 2019 | $5,157 |
Contact Agent
Nearby Similar Homes
Nearby Sold Comparables
Contact Agent
Listing Provided By
@properties

