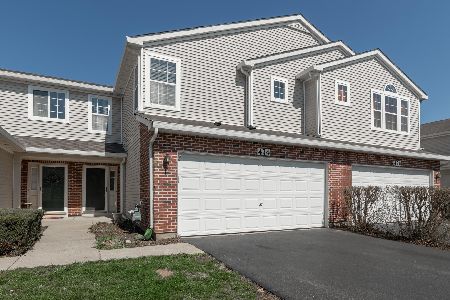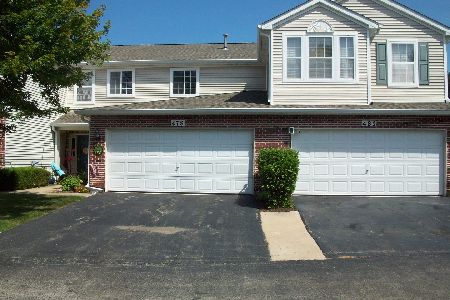476 Landmark Avenue, Yorkville, Illinois 60560
$213,000
|
Sold
|
|
| Status: | Closed |
| Sqft: | 1,666 |
| Cost/Sqft: | $119 |
| Beds: | 3 |
| Baths: | 3 |
| Year Built: | 2004 |
| Property Taxes: | $5,078 |
| Days On Market: | 1683 |
| Lot Size: | 0,00 |
Description
The paint brushes are still drying and you can smell the new carpet as soon as you enter. All ready for its new owners. This open concept 3 bedroom, 2.1 bathroom has not only been completely painted, it has all new flooring. Wood look laminate on the main level and carpet on the second floor. An abundance of kitchen cabinets and counter space including buffet/serving and pantry closet. Place your table in the kitchen or add a breakfast bar/island, as there is dining space for the table. A wall of windows makes this sun-drenched 2-story family room light and bright and is wide open to the kitchen and dining area. Make your way upstairs to the 3 spacious bedrooms. Master has a private bath and walk in closet. The additional 2 bedrooms share a hall bath. Laundry is conveniently located on the second floor. Concrete patio for outside enjoyment. The two car garage provides hanging platform shelving for additional storage. Let's not forget to mention the ideal location to restaurants, shopping, banks, and easy access to the major area roads. Water heater is new and the stove is only slightly used. We have another "BONUS" water, sewer, and garbage are all included in the HOA!!
Property Specifics
| Condos/Townhomes | |
| 2 | |
| — | |
| 2004 | |
| None | |
| MANCHESTER | |
| No | |
| — |
| Kendall | |
| Longford Lakes | |
| 250 / Monthly | |
| Water,Insurance,Exterior Maintenance,Lawn Care,Scavenger,Snow Removal,Other | |
| Public | |
| Public Sewer | |
| 11136119 | |
| 0228401012 |
Property History
| DATE: | EVENT: | PRICE: | SOURCE: |
|---|---|---|---|
| 2 Aug, 2021 | Sold | $213,000 | MRED MLS |
| 27 Jun, 2021 | Under contract | $198,000 | MRED MLS |
| 25 Jun, 2021 | Listed for sale | $198,000 | MRED MLS |
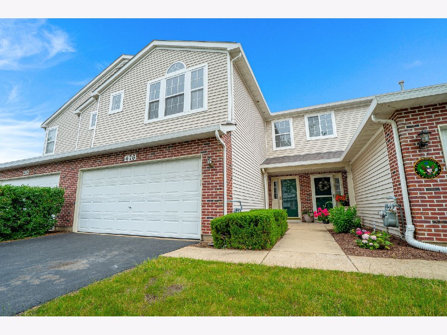
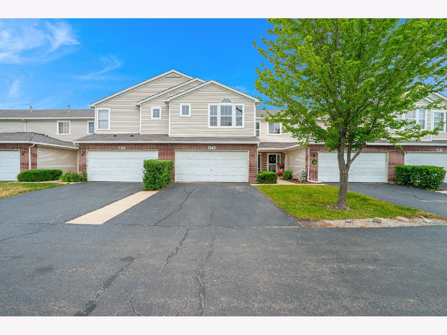
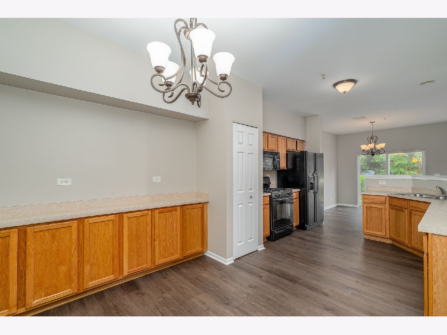
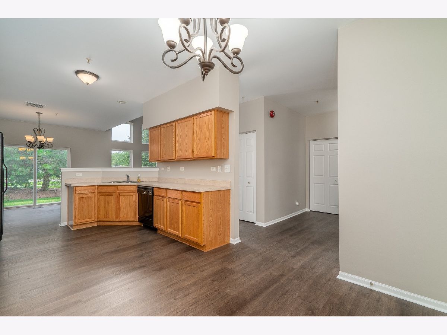
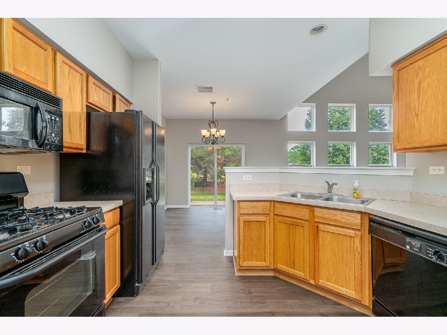
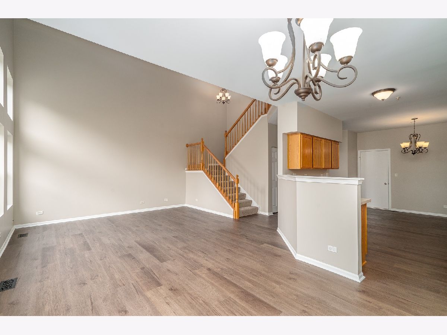
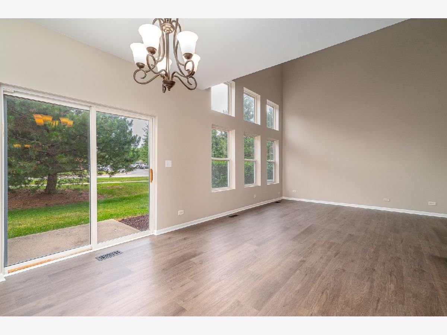
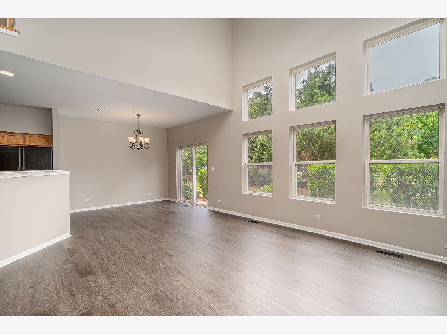
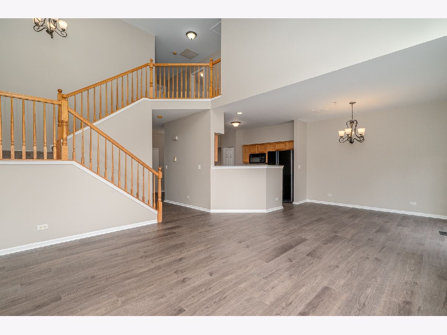
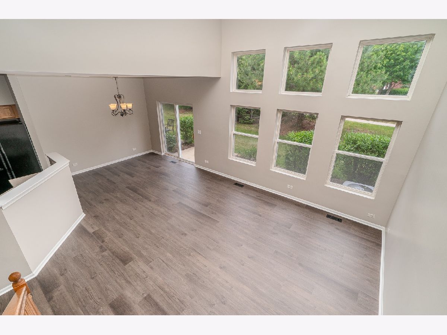
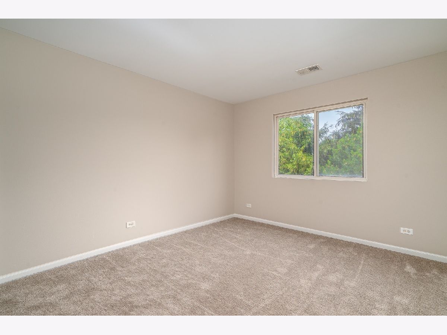
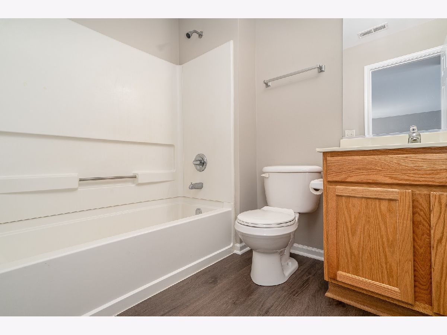
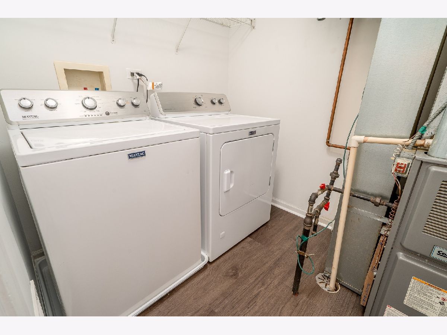
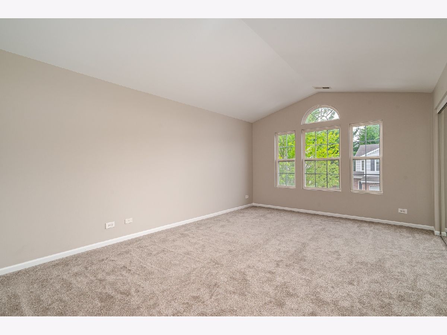
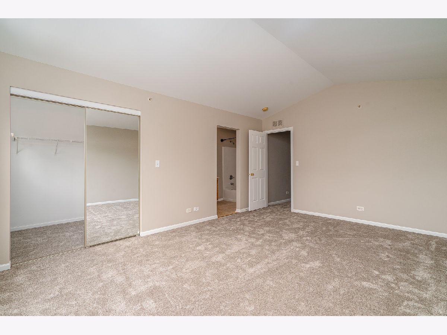
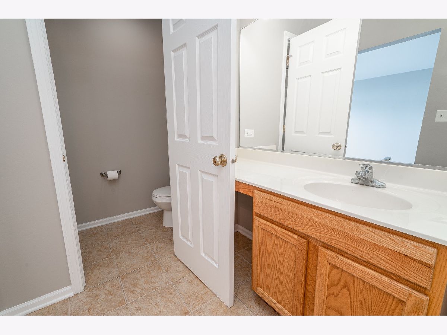
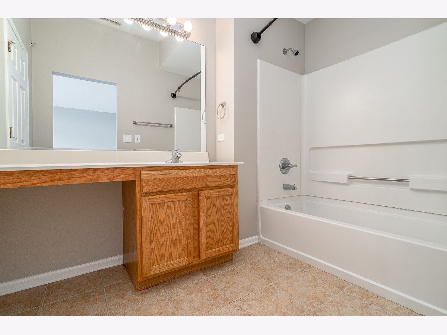
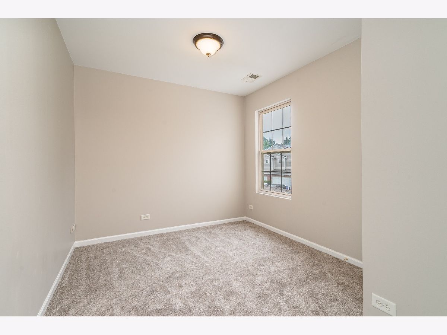
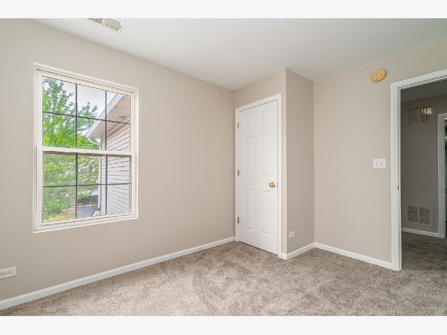
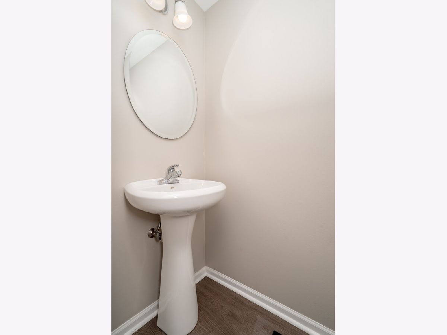
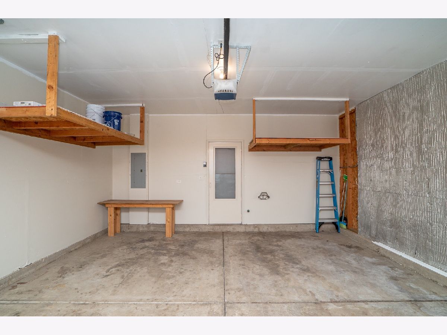
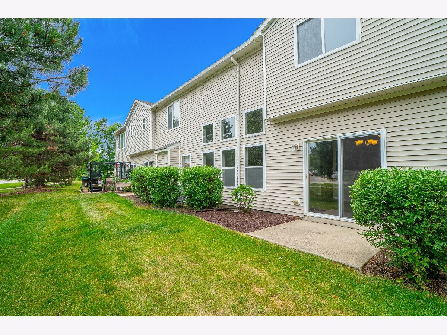
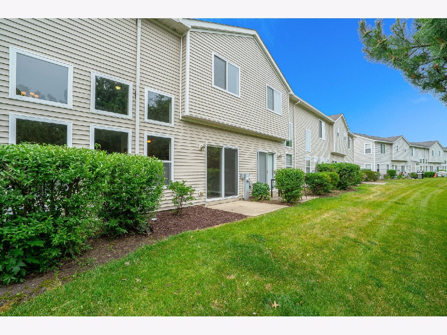
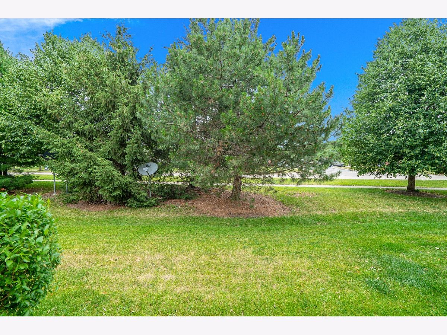
Room Specifics
Total Bedrooms: 3
Bedrooms Above Ground: 3
Bedrooms Below Ground: 0
Dimensions: —
Floor Type: Carpet
Dimensions: —
Floor Type: Carpet
Full Bathrooms: 3
Bathroom Amenities: —
Bathroom in Basement: 0
Rooms: Eating Area,Foyer
Basement Description: None
Other Specifics
| 2 | |
| Concrete Perimeter | |
| Asphalt | |
| Patio | |
| Common Grounds,Landscaped | |
| 9043 | |
| — | |
| Full | |
| Vaulted/Cathedral Ceilings, Wood Laminate Floors, Second Floor Laundry, Walk-In Closet(s), Open Floorplan, Some Wall-To-Wall Cp | |
| Range, Microwave, Dishwasher, Refrigerator, Washer, Dryer, Disposal | |
| Not in DB | |
| — | |
| — | |
| — | |
| — |
Tax History
| Year | Property Taxes |
|---|---|
| 2021 | $5,078 |
Contact Agent
Nearby Similar Homes
Nearby Sold Comparables
Contact Agent
Listing Provided By
Realty Executives Success


