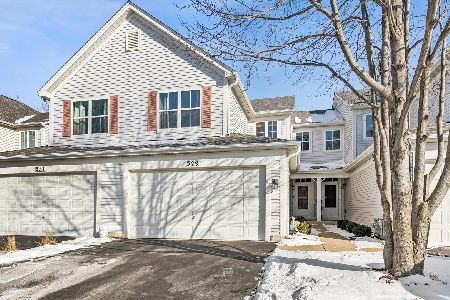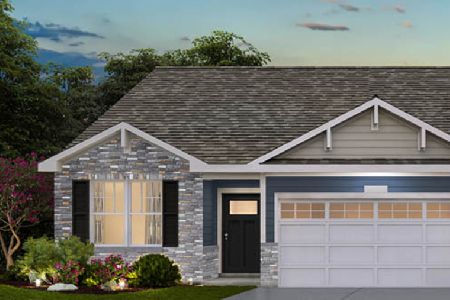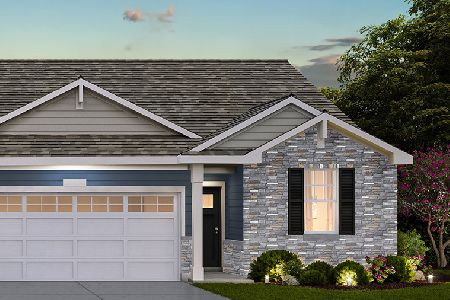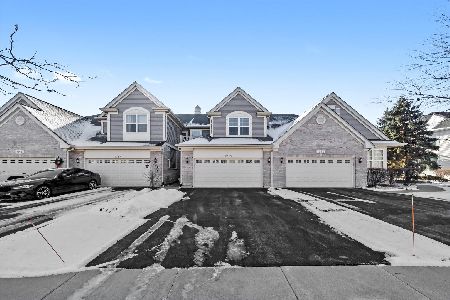476 Peregrine Parkway, Bartlett, Illinois 60103
$195,000
|
Sold
|
|
| Status: | Closed |
| Sqft: | 1,461 |
| Cost/Sqft: | $133 |
| Beds: | 2 |
| Baths: | 3 |
| Year Built: | 2001 |
| Property Taxes: | $4,071 |
| Days On Market: | 3590 |
| Lot Size: | 0,00 |
Description
Move in ready two-story townhome with a full finished walk-out basement. All stainless steel appliances, newer furnace, new carpet in bedrooms, stairs and family room. First level has laminate flooring. Full bath in basement. Entire home was recently painted in neutral color. Loads of natural light from windows.
Property Specifics
| Condos/Townhomes | |
| 2 | |
| — | |
| 2001 | |
| Full,Walkout | |
| TAHOE | |
| No | |
| — |
| Cook | |
| Eagles Ridge | |
| 150 / Monthly | |
| Exterior Maintenance,Lawn Care,Snow Removal | |
| Public | |
| Public Sewer | |
| 09179451 | |
| 06284020191109 |
Nearby Schools
| NAME: | DISTRICT: | DISTANCE: | |
|---|---|---|---|
|
Grade School
Liberty Elementary School |
46 | — | |
|
Middle School
Kenyon Woods Middle School |
46 | Not in DB | |
|
High School
South Elgin High School |
46 | Not in DB | |
Property History
| DATE: | EVENT: | PRICE: | SOURCE: |
|---|---|---|---|
| 6 May, 2016 | Sold | $195,000 | MRED MLS |
| 4 Apr, 2016 | Under contract | $195,000 | MRED MLS |
| 30 Mar, 2016 | Listed for sale | $195,000 | MRED MLS |
Room Specifics
Total Bedrooms: 2
Bedrooms Above Ground: 2
Bedrooms Below Ground: 0
Dimensions: —
Floor Type: Carpet
Full Bathrooms: 3
Bathroom Amenities: Separate Shower
Bathroom in Basement: 1
Rooms: Loft
Basement Description: Finished
Other Specifics
| 2 | |
| — | |
| Asphalt | |
| Deck, Patio | |
| — | |
| COMMON | |
| — | |
| — | |
| Bar-Dry, Wood Laminate Floors, First Floor Laundry | |
| Range, Microwave, Dishwasher, Refrigerator, Washer, Dryer, Disposal, Stainless Steel Appliance(s) | |
| Not in DB | |
| — | |
| — | |
| — | |
| Gas Log, Gas Starter |
Tax History
| Year | Property Taxes |
|---|---|
| 2016 | $4,071 |
Contact Agent
Nearby Similar Homes
Nearby Sold Comparables
Contact Agent
Listing Provided By
RE/MAX Unlimited Northwest










