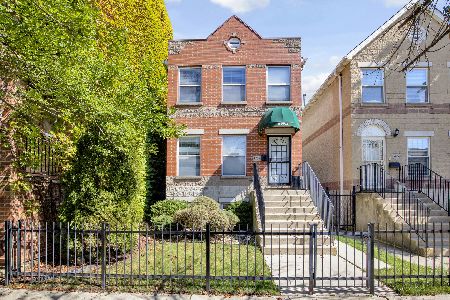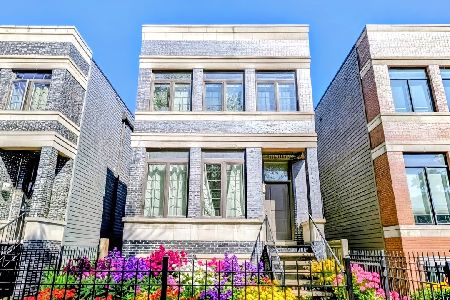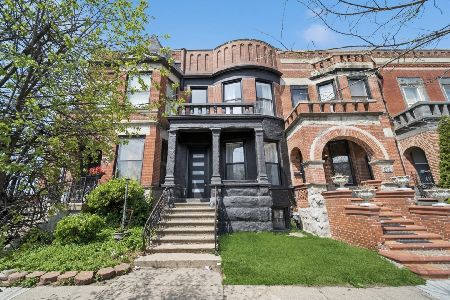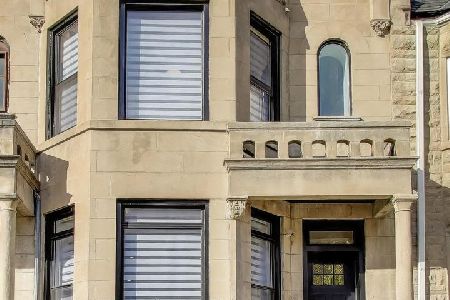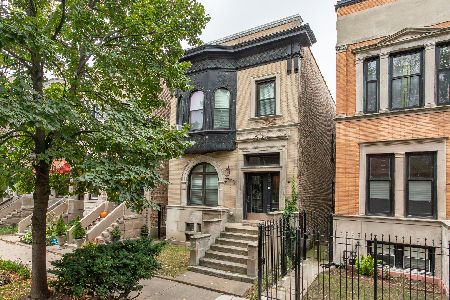4761 Champlain Avenue, Grand Boulevard, Chicago, Illinois 60615
$515,000
|
Sold
|
|
| Status: | Closed |
| Sqft: | 3,315 |
| Cost/Sqft: | $172 |
| Beds: | 5 |
| Baths: | 4 |
| Year Built: | 2018 |
| Property Taxes: | $0 |
| Days On Market: | 2598 |
| Lot Size: | 0,06 |
Description
From the moment you enter the exquisite, expansive interior you will be awed by the open light-bathed layout & luxurious finishes at every turn. This generously-proportioned home is a modern dream for living & entertaining, w/a seamless flow between the main rooms. Airy 10" ceilings, solid core doors, 3 1/2" wide-plank ebony stained oak flooring, contemporary lighting, & a custom fireplace enrich the warm yet sophisticated ambience. The chef will be inspired in the sleek gourmet kitchen graced by maple shaker-style cabinetry, oversized-quartz countertops/island & professional-grade stainless steel appliances. Up the striking oak staircase w/glass panels is a divine master suite w/private spa-bath. Other highlights include 2 laundry rooms, dual-zone energy-efficient HVAC, exterior cameras, surround sound speakers & WiFi hotspots on the 1st & 2nd floors.
Property Specifics
| Single Family | |
| — | |
| Contemporary | |
| 2018 | |
| Full,English | |
| — | |
| No | |
| 0.06 |
| Cook | |
| — | |
| 0 / Not Applicable | |
| None | |
| Lake Michigan,Public | |
| Public Sewer | |
| 10111309 | |
| 20102040270000 |
Property History
| DATE: | EVENT: | PRICE: | SOURCE: |
|---|---|---|---|
| 28 Sep, 2015 | Sold | $20,000 | MRED MLS |
| 19 May, 2015 | Under contract | $35,000 | MRED MLS |
| — | Last price change | $40,000 | MRED MLS |
| 30 Oct, 2014 | Listed for sale | $40,000 | MRED MLS |
| 25 Jan, 2019 | Sold | $515,000 | MRED MLS |
| 7 Dec, 2018 | Under contract | $569,000 | MRED MLS |
| 13 Oct, 2018 | Listed for sale | $569,000 | MRED MLS |
Room Specifics
Total Bedrooms: 5
Bedrooms Above Ground: 5
Bedrooms Below Ground: 0
Dimensions: —
Floor Type: Hardwood
Dimensions: —
Floor Type: Hardwood
Dimensions: —
Floor Type: Carpet
Dimensions: —
Floor Type: —
Full Bathrooms: 4
Bathroom Amenities: Separate Shower,Full Body Spray Shower,Soaking Tub
Bathroom in Basement: 1
Rooms: Bedroom 5,Recreation Room
Basement Description: Finished
Other Specifics
| 2 | |
| Concrete Perimeter | |
| — | |
| Patio | |
| — | |
| 20.3 X 124.82 | |
| — | |
| Full | |
| Bar-Wet, Hardwood Floors, Second Floor Laundry | |
| Washer, Dryer, Disposal, Stainless Steel Appliance(s) | |
| Not in DB | |
| Sidewalks, Street Lights, Street Paved | |
| — | |
| — | |
| — |
Tax History
| Year | Property Taxes |
|---|---|
| 2015 | $554 |
Contact Agent
Nearby Similar Homes
Nearby Sold Comparables
Contact Agent
Listing Provided By
Gramercy Group Limited

