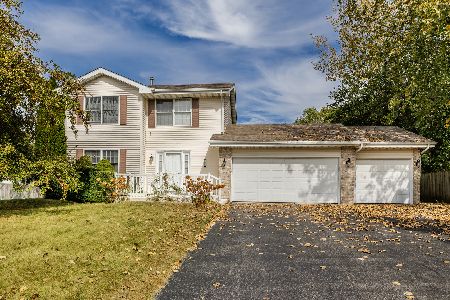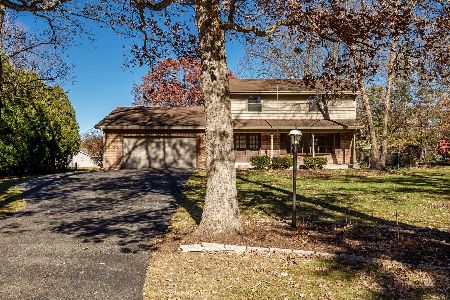4764 Staffordshire Court, Loves Park, Illinois 61111
$245,000
|
Sold
|
|
| Status: | Closed |
| Sqft: | 3,276 |
| Cost/Sqft: | $70 |
| Beds: | 3 |
| Baths: | 4 |
| Year Built: | 1993 |
| Property Taxes: | $5,335 |
| Days On Market: | 1239 |
| Lot Size: | 0,34 |
Description
Welcome home! This one owner ranch home is meticulously maintained & ready to move in. The spacious living room features vaulted ceilings, cozy wood burning stove, gorgeous hardwood floors & leads you to the large kitchen. This kitchen breakfast bar area, large eating area, updated appliances & backsplash will make this the heart of the home. There is a mudroom off the garage which offers & half bath & hook ups for a main floor laundry if needed. The family room is situated to overlook the gorgeous back yard & leads to the back deck. With 4 bedrooms, 3.5 bathrooms & finished lower level, you have plenty of great space to spread out. The 3 main floor bedrooms feature the same hardwood floors & master bedroom has a private bath. In the lower level you will find the large rec room, office, 4th bedroom, full bath, laundry & plenty of storage space. The garage is extra deep to fit a truck & the side concrete pad offers extra parking space. The immaculate home is situated on a quiet cul-de-sac lot yet convenient to everything. Harlem schools. Easy I90 access & so much more!
Property Specifics
| Single Family | |
| — | |
| — | |
| 1993 | |
| — | |
| — | |
| No | |
| 0.34 |
| Winnebago | |
| — | |
| — / Not Applicable | |
| — | |
| — | |
| — | |
| 11616948 | |
| 0834326011 |
Nearby Schools
| NAME: | DISTRICT: | DISTANCE: | |
|---|---|---|---|
|
Grade School
Rock Cut Elementary School |
122 | — | |
|
Middle School
Harlem Middle School |
122 | Not in DB | |
|
High School
Harlem High School |
122 | Not in DB | |
Property History
| DATE: | EVENT: | PRICE: | SOURCE: |
|---|---|---|---|
| 5 Oct, 2022 | Sold | $245,000 | MRED MLS |
| 31 Aug, 2022 | Under contract | $229,900 | MRED MLS |
| 30 Aug, 2022 | Listed for sale | $229,900 | MRED MLS |
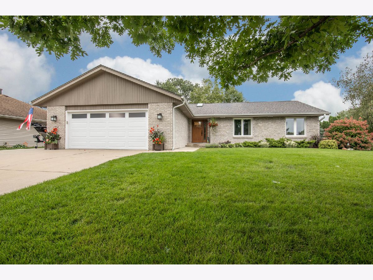
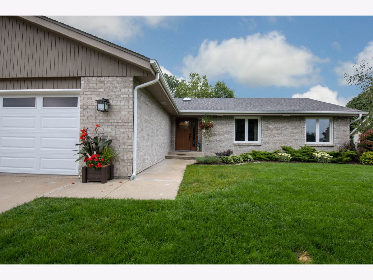
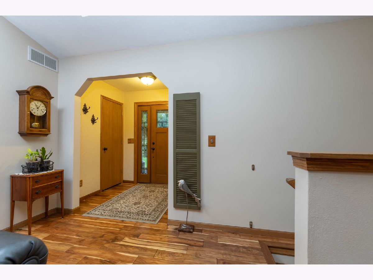
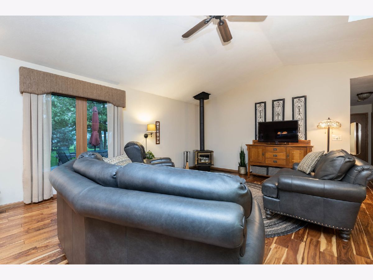
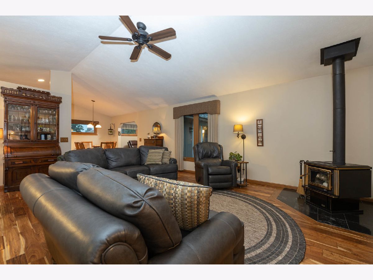
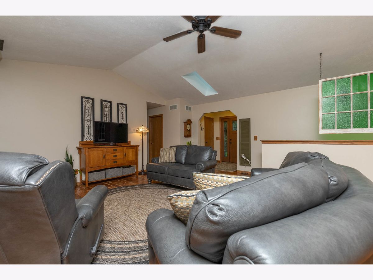
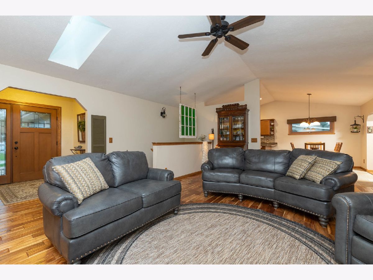
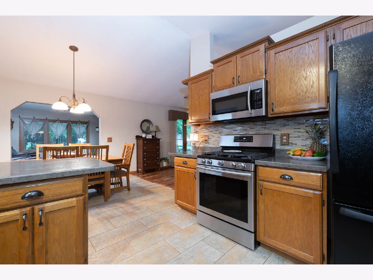
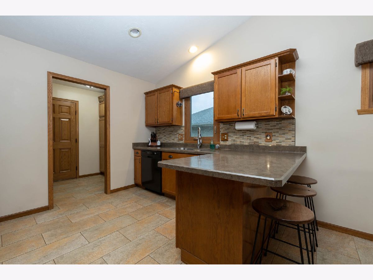
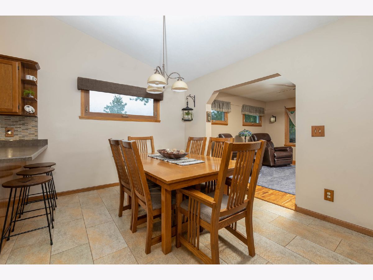
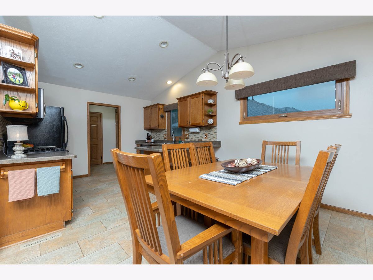
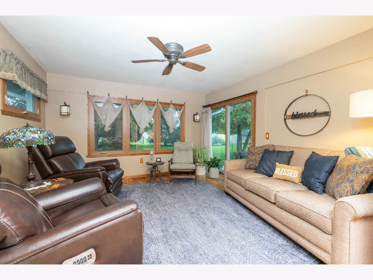
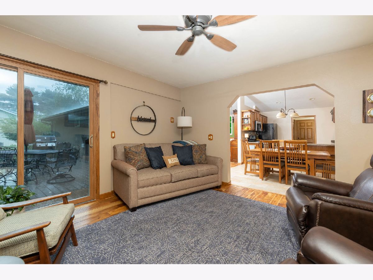
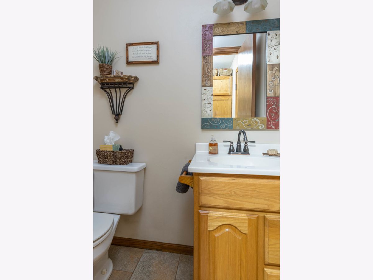
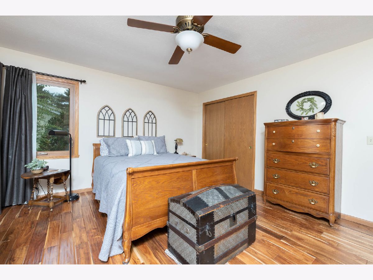
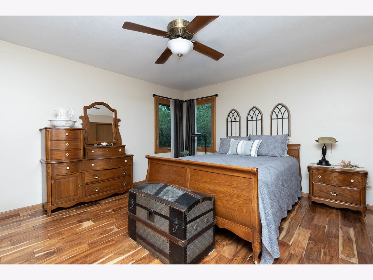
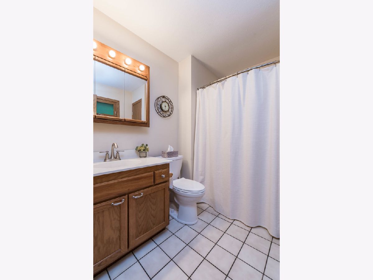
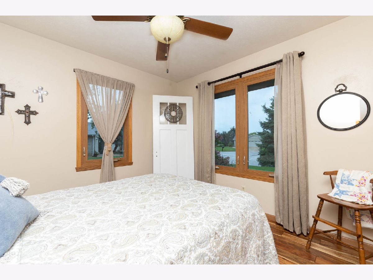
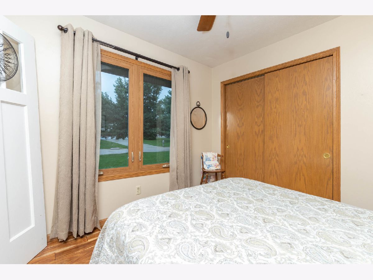
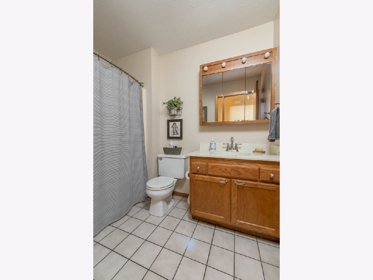
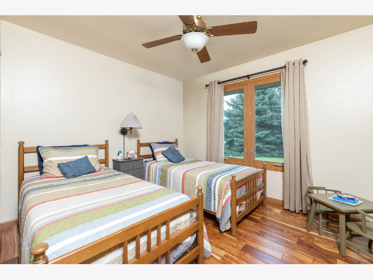
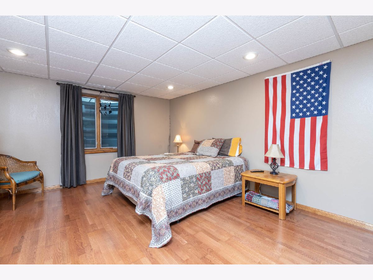
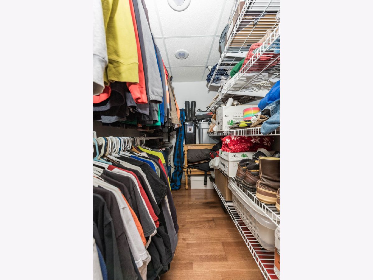
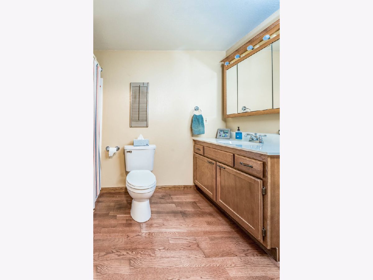
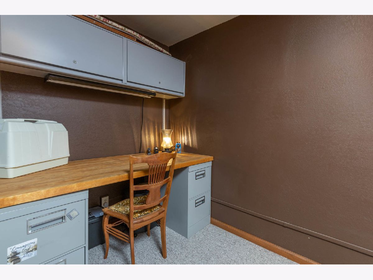
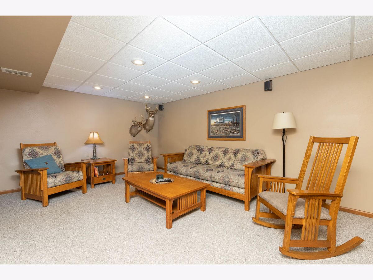
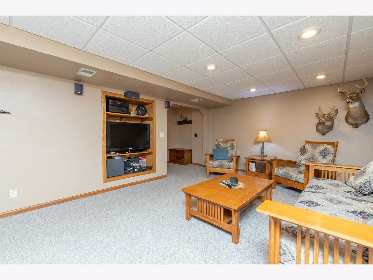
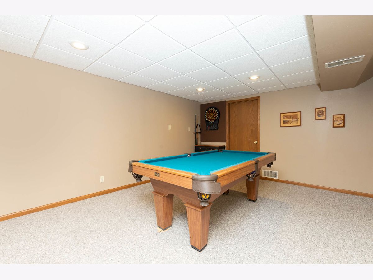
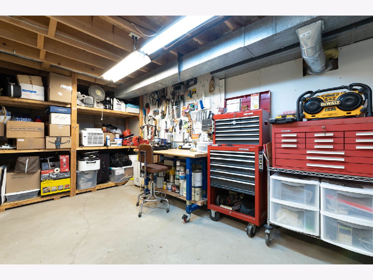
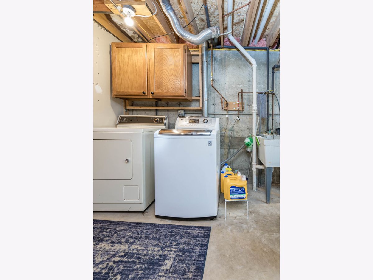
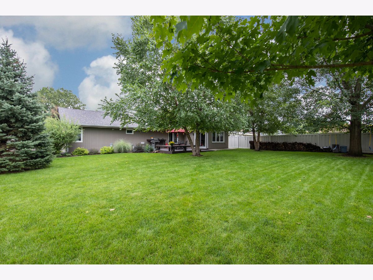
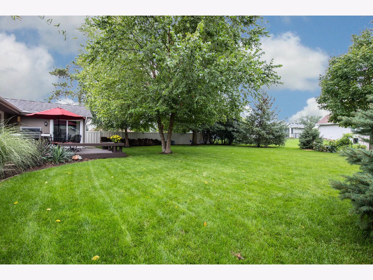
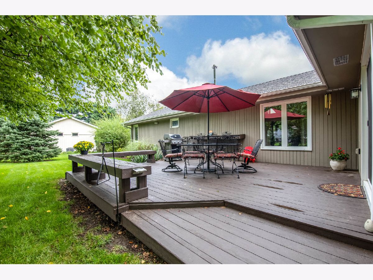
Room Specifics
Total Bedrooms: 4
Bedrooms Above Ground: 3
Bedrooms Below Ground: 1
Dimensions: —
Floor Type: —
Dimensions: —
Floor Type: —
Dimensions: —
Floor Type: —
Full Bathrooms: 4
Bathroom Amenities: —
Bathroom in Basement: 1
Rooms: —
Basement Description: Finished
Other Specifics
| 2.5 | |
| — | |
| Concrete | |
| — | |
| — | |
| 50.59X155.96X96.61X147 | |
| — | |
| — | |
| — | |
| — | |
| Not in DB | |
| — | |
| — | |
| — | |
| — |
Tax History
| Year | Property Taxes |
|---|---|
| 2022 | $5,335 |
Contact Agent
Nearby Similar Homes
Nearby Sold Comparables
Contact Agent
Listing Provided By
Dickerson & Nieman Realtors

