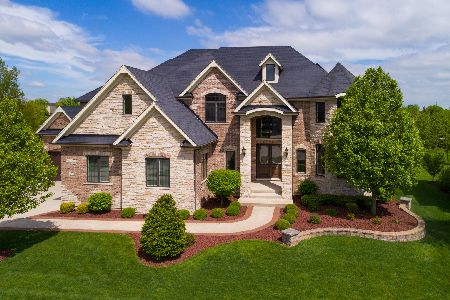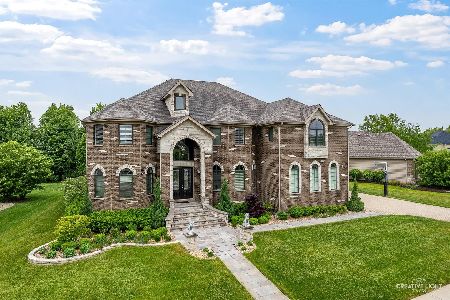4767 Sassafras Lane, Naperville, Illinois 60564
$700,000
|
Sold
|
|
| Status: | Closed |
| Sqft: | 4,442 |
| Cost/Sqft: | $163 |
| Beds: | 4 |
| Baths: | 5 |
| Year Built: | 2007 |
| Property Taxes: | $16,708 |
| Days On Market: | 2602 |
| Lot Size: | 0,39 |
Description
Check out the 3D Tour & Photos of this stunning custom Claybridge built home in Ashwood Park, or better yet, make an appointment to see it today! Two story entry welcomes you into an open floor plan featuring custom millwork, crown moldings, wainscoating, hardwood floors, & vaulted ceilings. Gourmet kitchen with breakfast bar boasts an oversized island, stainless steel appliances, granite counters, and additional sitting room. Two story family room features a stone fireplace. First floor study & full bath. Oversized master bedroom with spectacular custom shower for two and huge walk-in closet. Bedroom two with full private bath. Jack & Jill Bath between bedrooms 3 & 4. Finished basement with bedroom, full bath, large rec room with fireplace, exterior access & two storage areas. Dual zoned HVAC , side load 3 car garage, & in-ground sprinklers. All the amenities of Ashwood Club; including pool, club house, & tennis. Conveniently located near schools, parks, shopping, dining.
Property Specifics
| Single Family | |
| — | |
| Traditional | |
| 2007 | |
| Full | |
| CUSTOM | |
| No | |
| 0.39 |
| Will | |
| Ashwood Park | |
| 1460 / Annual | |
| Insurance,Clubhouse,Exercise Facilities,Pool | |
| Lake Michigan | |
| Public Sewer | |
| 10171872 | |
| 0701174090040000 |
Nearby Schools
| NAME: | DISTRICT: | DISTANCE: | |
|---|---|---|---|
|
Grade School
Peterson Elementary School |
204 | — | |
|
Middle School
Scullen Middle School |
204 | Not in DB | |
|
High School
Waubonsie Valley High School |
204 | Not in DB | |
Property History
| DATE: | EVENT: | PRICE: | SOURCE: |
|---|---|---|---|
| 15 Oct, 2019 | Sold | $700,000 | MRED MLS |
| 21 Aug, 2019 | Under contract | $725,000 | MRED MLS |
| — | Last price change | $750,000 | MRED MLS |
| 13 Jan, 2019 | Listed for sale | $800,000 | MRED MLS |
Room Specifics
Total Bedrooms: 5
Bedrooms Above Ground: 4
Bedrooms Below Ground: 1
Dimensions: —
Floor Type: Carpet
Dimensions: —
Floor Type: Carpet
Dimensions: —
Floor Type: Carpet
Dimensions: —
Floor Type: —
Full Bathrooms: 5
Bathroom Amenities: Whirlpool,Separate Shower,Steam Shower,Double Sink,Double Shower
Bathroom in Basement: 1
Rooms: Bedroom 5,Eating Area,Study,Recreation Room,Mud Room,Sun Room
Basement Description: Finished,Exterior Access
Other Specifics
| 3 | |
| Concrete Perimeter | |
| Concrete | |
| Brick Paver Patio | |
| — | |
| 91X154X133X154 | |
| — | |
| Full | |
| Vaulted/Cathedral Ceilings, Skylight(s), Hardwood Floors, Second Floor Laundry, First Floor Full Bath | |
| Double Oven, Microwave, Dishwasher, Refrigerator, Disposal, Stainless Steel Appliance(s) | |
| Not in DB | |
| Clubhouse, Pool, Tennis Courts, Street Lights | |
| — | |
| — | |
| Wood Burning, Gas Log |
Tax History
| Year | Property Taxes |
|---|---|
| 2019 | $16,708 |
Contact Agent
Nearby Similar Homes
Nearby Sold Comparables
Contact Agent
Listing Provided By
Keller Williams Infinity








