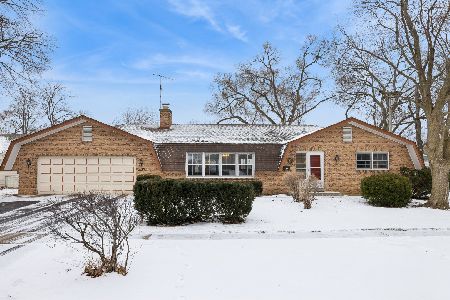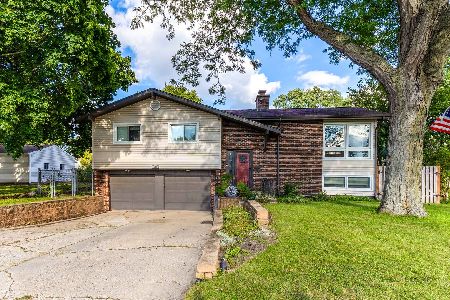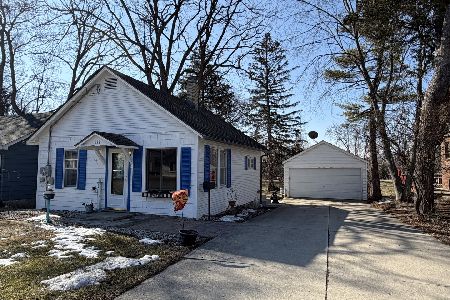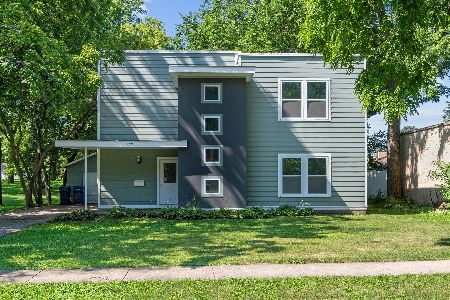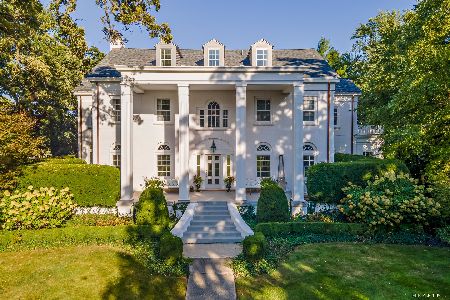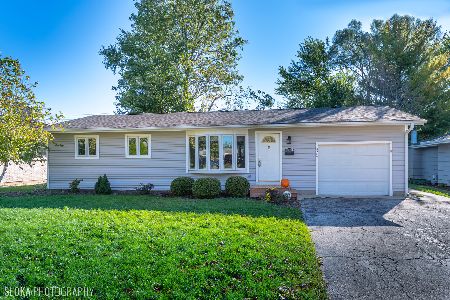477 Linn Avenue, Crystal Lake, Illinois 60014
$210,000
|
Sold
|
|
| Status: | Closed |
| Sqft: | 1,680 |
| Cost/Sqft: | $129 |
| Beds: | 3 |
| Baths: | 2 |
| Year Built: | 1958 |
| Property Taxes: | $6,654 |
| Days On Market: | 2286 |
| Lot Size: | 0,21 |
Description
Why rent when you can buy? Adorable expanded ranch close to everything! 3 bedroom, 2 updated full baths with expansive living space! This lovely ranch offers a large formal family room with a HUGE, light and bright family room! Two amazing fireplaces, one gas, one woodburning, add to the cozy feel of this home! Large galley kitchen gives enough space to enjoy that family baking and cooking! This ranch offers both a formal dining room, as well as, a large breakfast nook! Bedrooms offer large closet space! 3rd bedroom was used as an art studio for years, hence the large skylight! Additional living space can be found in the recently updated basement! Plenty of space for large gatherings, playroom, etc! Expanded 2.5 car garage leaves plenty of space for both cars and all the outside toys and equipment! Top this off with a large, fenced, quiet backyard! This is THE one! Don't miss out on all this living space for this low price! See it today!
Property Specifics
| Single Family | |
| — | |
| — | |
| 1958 | |
| Partial | |
| — | |
| No | |
| 0.21 |
| Mc Henry | |
| — | |
| 0 / Not Applicable | |
| None | |
| Public | |
| Public Sewer | |
| 10571457 | |
| 1905353008 |
Nearby Schools
| NAME: | DISTRICT: | DISTANCE: | |
|---|---|---|---|
|
Grade School
Coventry Elementary School |
47 | — | |
|
Middle School
Hannah Beardsley Middle School |
47 | Not in DB | |
|
High School
Crystal Lake Central High School |
155 | Not in DB | |
Property History
| DATE: | EVENT: | PRICE: | SOURCE: |
|---|---|---|---|
| 10 Jan, 2020 | Sold | $210,000 | MRED MLS |
| 8 Dec, 2019 | Under contract | $217,500 | MRED MLS |
| — | Last price change | $219,900 | MRED MLS |
| 14 Nov, 2019 | Listed for sale | $219,900 | MRED MLS |
Room Specifics
Total Bedrooms: 3
Bedrooms Above Ground: 3
Bedrooms Below Ground: 0
Dimensions: —
Floor Type: Carpet
Dimensions: —
Floor Type: Hardwood
Full Bathrooms: 2
Bathroom Amenities: —
Bathroom in Basement: 0
Rooms: Breakfast Room,Recreation Room
Basement Description: Finished,Crawl
Other Specifics
| 2.5 | |
| — | |
| Asphalt,Shared | |
| Deck, Brick Paver Patio | |
| Fenced Yard | |
| 66 X 132 | |
| — | |
| None | |
| Skylight(s), Bar-Wet, Hardwood Floors, First Floor Bedroom, First Floor Full Bath, Built-in Features | |
| Range, Microwave, Dishwasher, Refrigerator, Washer, Dryer | |
| Not in DB | |
| Sidewalks, Street Lights, Street Paved | |
| — | |
| — | |
| Wood Burning, Gas Log |
Tax History
| Year | Property Taxes |
|---|---|
| 2020 | $6,654 |
Contact Agent
Nearby Similar Homes
Nearby Sold Comparables
Contact Agent
Listing Provided By
Baird & Warner

