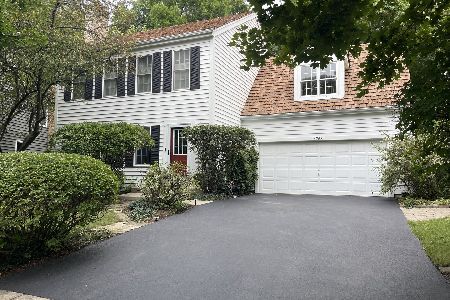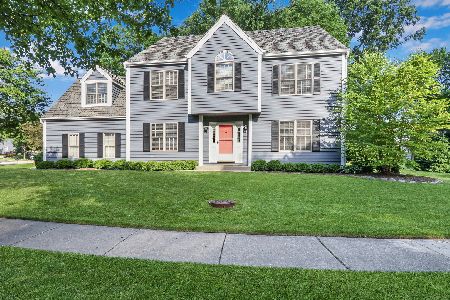4774 Kings Way, Gurnee, Illinois 60031
$495,000
|
Sold
|
|
| Status: | Closed |
| Sqft: | 2,306 |
| Cost/Sqft: | $215 |
| Beds: | 4 |
| Baths: | 3 |
| Year Built: | 1990 |
| Property Taxes: | $11,325 |
| Days On Market: | 233 |
| Lot Size: | 0,33 |
Description
Timeless*Classic*Center Entry Colonial Sits Pretty On One Of The Most Breathtaking 1/3 Acre Lots In Providence Village Completely Fenced With A Tiered Deck That Runs Across The Back Of The House*Plenty Of Open Yard To Throw The Football Around Plus A Circular Patio And Firepit Area With Just The Right Amount Of Trees And Privacy*Impressive Curb Appeal With Gorgeous Landscaping*Soft Neutral Colors Throughout The Circular Floorplan*French Doors Between LR and FR*Efficient Updated Eat-In Kitchen With A Large Pantry Closet*Granite Counters*Under Cabinet Lighting And Stainless Appliances Opens To The Spacious Eating Area That Flows Seamlessly To The Family Room With Cozy Woodburning Fireplace And Dramatic Arched Window That Views Your Stunning Backyard*Luxurious Primary Suite With Walk-In Closet And Stunning Renovated Primary Bath*Generously-Sized Family Bedrooms Share The Updated Hall Bath With Double Sinks*Newer Vanity Top And Fixtures*Loads Of Possibilities In The Full Clean 34x31 Unfinished Basement For Future Rec Room*Exercise Room*Office And More*Main Floor Laundry With Laundry Chute*Deep Garage With A Ton Of Storage And Door To Backyard*Enjoy The Quaint New England Feel Of This Special Subdivision With Nearby Park And Neighborhood Events*6-Panel Doors Throughout*Almost All Closets Have Built-In Closet Systems*NEW SUMP PUMPS 2024*NEW FRIDGE 2024*NEW AC 2023-2024*NEW WINDOWS 2022*NEW DRIVEWAY 2021*NEW STOVE 2022*2018 CARPETING*FURNACE&HOT WATER HEATER Approx. 9 Years*HOME SWEET HOME!
Property Specifics
| Single Family | |
| — | |
| — | |
| 1990 | |
| — | |
| — | |
| No | |
| 0.33 |
| Lake | |
| Providence Village | |
| 150 / Annual | |
| — | |
| — | |
| — | |
| 12376079 | |
| 07261080230000 |
Nearby Schools
| NAME: | DISTRICT: | DISTANCE: | |
|---|---|---|---|
|
Grade School
Woodland Elementary School |
50 | — | |
|
Middle School
Woodland Middle School |
50 | Not in DB | |
|
High School
Warren Township High School |
121 | Not in DB | |
Property History
| DATE: | EVENT: | PRICE: | SOURCE: |
|---|---|---|---|
| 30 Jun, 2025 | Sold | $495,000 | MRED MLS |
| 14 Jun, 2025 | Under contract | $495,000 | MRED MLS |
| 13 Jun, 2025 | Listed for sale | $495,000 | MRED MLS |




































Room Specifics
Total Bedrooms: 4
Bedrooms Above Ground: 4
Bedrooms Below Ground: 0
Dimensions: —
Floor Type: —
Dimensions: —
Floor Type: —
Dimensions: —
Floor Type: —
Full Bathrooms: 3
Bathroom Amenities: Separate Shower,Double Sink
Bathroom in Basement: 0
Rooms: —
Basement Description: —
Other Specifics
| 2 | |
| — | |
| — | |
| — | |
| — | |
| 59X172X73X53X145 | |
| — | |
| — | |
| — | |
| — | |
| Not in DB | |
| — | |
| — | |
| — | |
| — |
Tax History
| Year | Property Taxes |
|---|---|
| 2025 | $11,325 |
Contact Agent
Nearby Similar Homes
Nearby Sold Comparables
Contact Agent
Listing Provided By
Coldwell Banker Realty










