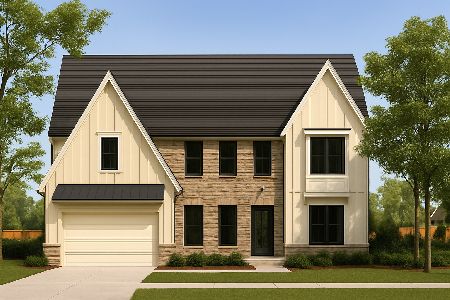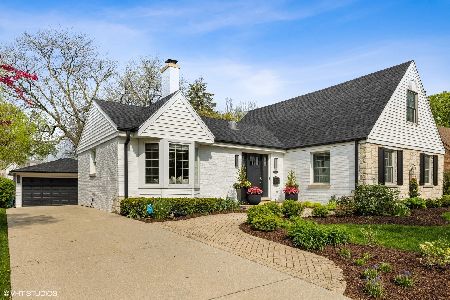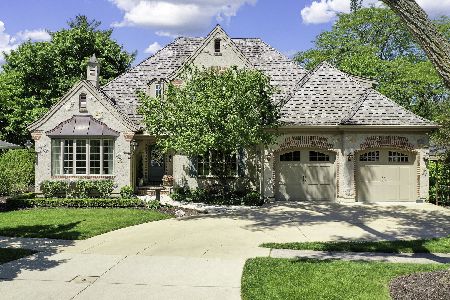478 Holly Avenue, Elmhurst, Illinois 60126
$505,000
|
Sold
|
|
| Status: | Closed |
| Sqft: | 2,173 |
| Cost/Sqft: | $242 |
| Beds: | 4 |
| Baths: | 2 |
| Year Built: | 1952 |
| Property Taxes: | $10,355 |
| Days On Market: | 4563 |
| Lot Size: | 0,00 |
Description
Hard to find Crescent Park beauty will easily please even the fussiest buyers! From the stunning, colorful outdoor gardens in the front, to the rich foliage, an oversized garage, big deck, & heated all glass Sun Room in the back, it's picture perfect. Inside won't disappoint either--it features 4 BRs/2 updated BAs, HW flrs, Kitchen w/new SS appliances, maple cabinets, & stone tile, 1st flr office and a cozy family rm
Property Specifics
| Single Family | |
| — | |
| Cape Cod | |
| 1952 | |
| Partial | |
| — | |
| No | |
| — |
| Du Page | |
| Crescent Park | |
| 0 / Not Applicable | |
| None | |
| Lake Michigan | |
| Public Sewer | |
| 08400931 | |
| 0612209008 |
Nearby Schools
| NAME: | DISTRICT: | DISTANCE: | |
|---|---|---|---|
|
Grade School
Edison Elementary School |
205 | — | |
|
Middle School
Sandburg Middle School |
205 | Not in DB | |
|
High School
York Community High School |
205 | Not in DB | |
Property History
| DATE: | EVENT: | PRICE: | SOURCE: |
|---|---|---|---|
| 30 Aug, 2013 | Sold | $505,000 | MRED MLS |
| 26 Jul, 2013 | Under contract | $525,000 | MRED MLS |
| 21 Jul, 2013 | Listed for sale | $525,000 | MRED MLS |
| 22 May, 2019 | Sold | $610,000 | MRED MLS |
| 22 Apr, 2019 | Under contract | $625,000 | MRED MLS |
| — | Last price change | $640,000 | MRED MLS |
| 2 Jan, 2019 | Listed for sale | $650,000 | MRED MLS |
| 15 Jul, 2022 | Sold | $860,000 | MRED MLS |
| 12 May, 2022 | Under contract | $849,000 | MRED MLS |
| 12 May, 2022 | Listed for sale | $849,000 | MRED MLS |
Room Specifics
Total Bedrooms: 4
Bedrooms Above Ground: 4
Bedrooms Below Ground: 0
Dimensions: —
Floor Type: Hardwood
Dimensions: —
Floor Type: Hardwood
Dimensions: —
Floor Type: Hardwood
Full Bathrooms: 2
Bathroom Amenities: —
Bathroom in Basement: 0
Rooms: Foyer,Office,Heated Sun Room
Basement Description: Partially Finished
Other Specifics
| 2.5 | |
| Concrete Perimeter | |
| Concrete | |
| Deck | |
| Fenced Yard | |
| 71X115 | |
| — | |
| None | |
| Hardwood Floors, Heated Floors, First Floor Bedroom, First Floor Full Bath | |
| Range, Microwave, Dishwasher, Refrigerator, Washer, Dryer, Disposal | |
| Not in DB | |
| Sidewalks, Street Lights, Street Paved | |
| — | |
| — | |
| Attached Fireplace Doors/Screen, Gas Log, Gas Starter |
Tax History
| Year | Property Taxes |
|---|---|
| 2013 | $10,355 |
| 2019 | $11,032 |
| 2022 | $11,305 |
Contact Agent
Nearby Similar Homes
Nearby Sold Comparables
Contact Agent
Listing Provided By
L.W. Reedy Real Estate











