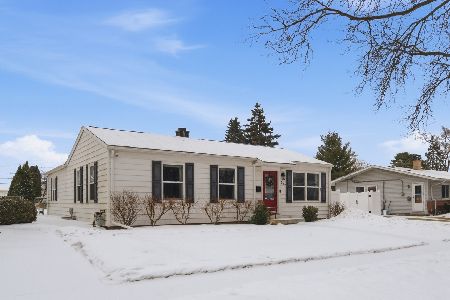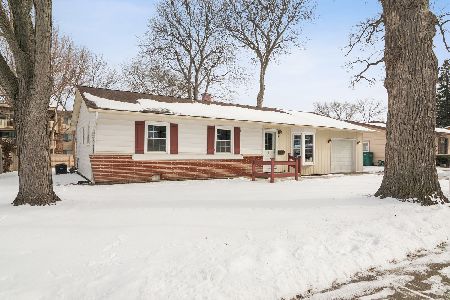478 Lauren Lane, Buffalo Grove, Illinois 60089
$202,500
|
Sold
|
|
| Status: | Closed |
| Sqft: | 0 |
| Cost/Sqft: | — |
| Beds: | 4 |
| Baths: | 2 |
| Year Built: | 1960 |
| Property Taxes: | $4,779 |
| Days On Market: | 5772 |
| Lot Size: | 0,00 |
Description
Wow! Spacious 4BR/2BA home in Old Buffalo Grove! Special features and updates include: New black cook top, oven & hood! Fresh paint and Hardwood floors throughout! Updated Bathrooms! White doors and trim throughout! Huge walkout finished basement! Lovely landscaped yard with huge patio! 2.5 car garage with pull down attic storage! Architectural Shingles! Siding! SOF/FAC! Garage door! Too much to list! Must see!
Property Specifics
| Single Family | |
| — | |
| Cape Cod | |
| 1960 | |
| Full | |
| — | |
| No | |
| 0 |
| Cook | |
| Old Buffalo Grove | |
| 0 / Not Applicable | |
| None | |
| Lake Michigan | |
| Public Sewer | |
| 07522460 | |
| 03043050180000 |
Nearby Schools
| NAME: | DISTRICT: | DISTANCE: | |
|---|---|---|---|
|
Grade School
Joyce Kilmer Elementary School |
21 | — | |
|
Middle School
Cooper Middle School |
21 | Not in DB | |
|
High School
Buffalo Grove High School |
214 | Not in DB | |
Property History
| DATE: | EVENT: | PRICE: | SOURCE: |
|---|---|---|---|
| 6 Aug, 2010 | Sold | $202,500 | MRED MLS |
| 7 Jul, 2010 | Under contract | $224,500 | MRED MLS |
| — | Last price change | $239,000 | MRED MLS |
| 7 May, 2010 | Listed for sale | $249,500 | MRED MLS |
Room Specifics
Total Bedrooms: 4
Bedrooms Above Ground: 4
Bedrooms Below Ground: 0
Dimensions: —
Floor Type: Hardwood
Dimensions: —
Floor Type: Hardwood
Dimensions: —
Floor Type: Hardwood
Full Bathrooms: 2
Bathroom Amenities: —
Bathroom in Basement: 0
Rooms: Recreation Room,Storage
Basement Description: Partially Finished,Exterior Access
Other Specifics
| 2 | |
| Concrete Perimeter | |
| Asphalt | |
| Patio | |
| Irregular Lot | |
| 39X22X110X80X91 | |
| Pull Down Stair | |
| None | |
| — | |
| Range, Refrigerator, Washer, Dryer, Disposal | |
| Not in DB | |
| Sidewalks, Street Lights, Street Paved | |
| — | |
| — | |
| — |
Tax History
| Year | Property Taxes |
|---|---|
| 2010 | $4,779 |
Contact Agent
Nearby Similar Homes
Nearby Sold Comparables
Contact Agent
Listing Provided By
RE/MAX Suburban






