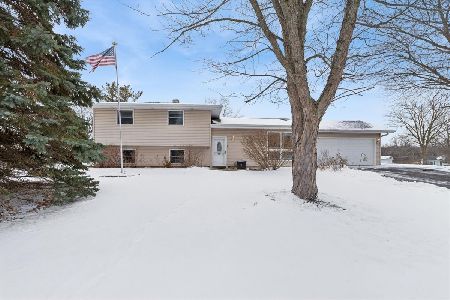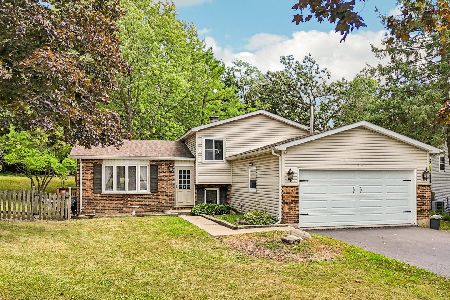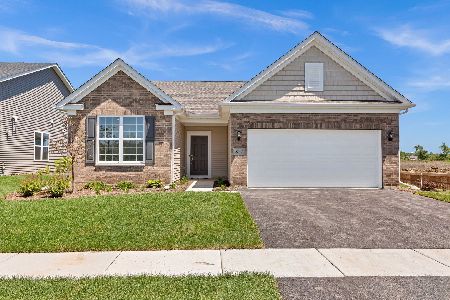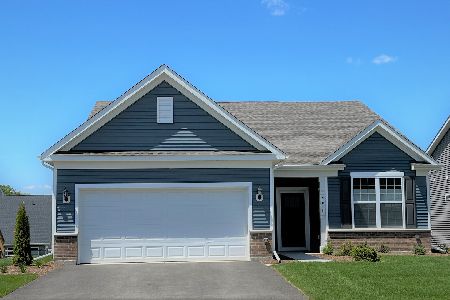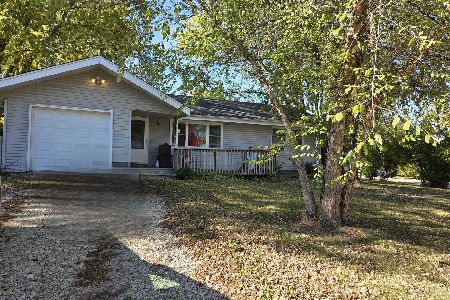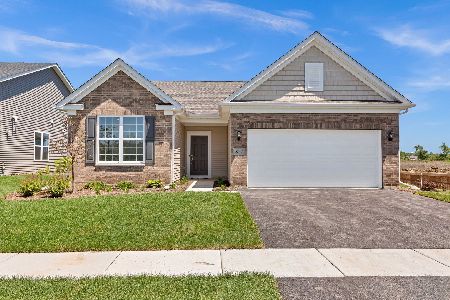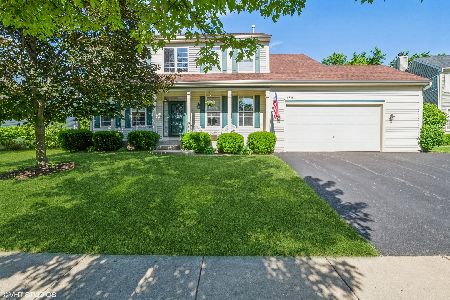478 Nuthatch Way, Lindenhurst, Illinois 60046
$328,000
|
Sold
|
|
| Status: | Closed |
| Sqft: | 4,293 |
| Cost/Sqft: | $78 |
| Beds: | 4 |
| Baths: | 4 |
| Year Built: | 1999 |
| Property Taxes: | $12,620 |
| Days On Market: | 2144 |
| Lot Size: | 0,31 |
Description
THIS HOME HAS IT ALL! Almost 4000 square feet of finished living space in highly desired Country Place Subdivision! Hardwood floors, expanded family room, on trend paint colors and crown molding. The 2 story foyer greets you with an inviting and sun drenched space overlooking the Formal Dining and Living rooms. The kitchen is situated perfectly as the heart of the home! 42" cabinets and a huge island overlook the eating area that has exterior access and expanded family room! Perfect for entertaining! The office/den, half bath and laundry room complete the main level. Upstairs you will a spacious master suite with a walk-in closet that offers a luxurious master bath with dual sinks and a separate shower. 3 more generous sized bedrooms and hall bath complete the 2nd level. Escape to the lower level that offers a large family room, wet bar, half bath and possible 5th bedroom! HUGE trex deck outside to enjoy all your summer BBQ's, 2.5 car garage and tons of storage! Top rated Millburn Schools! Welcome Home!
Property Specifics
| Single Family | |
| — | |
| Traditional | |
| 1999 | |
| Full | |
| BENTLEY | |
| No | |
| 0.31 |
| Lake | |
| Country Place | |
| 290 / Annual | |
| Other | |
| Public | |
| Public Sewer | |
| 10672400 | |
| 06013050590000 |
Nearby Schools
| NAME: | DISTRICT: | DISTANCE: | |
|---|---|---|---|
|
Grade School
Millburn C C School |
24 | — | |
|
Middle School
Millburn C C School |
24 | Not in DB | |
|
High School
Grayslake North High School |
127 | Not in DB | |
|
Alternate Elementary School
Millburn C C School |
— | Not in DB | |
|
Alternate Junior High School
Millburn C C School |
— | Not in DB | |
Property History
| DATE: | EVENT: | PRICE: | SOURCE: |
|---|---|---|---|
| 8 May, 2020 | Sold | $328,000 | MRED MLS |
| 23 Mar, 2020 | Under contract | $335,000 | MRED MLS |
| 19 Mar, 2020 | Listed for sale | $335,000 | MRED MLS |
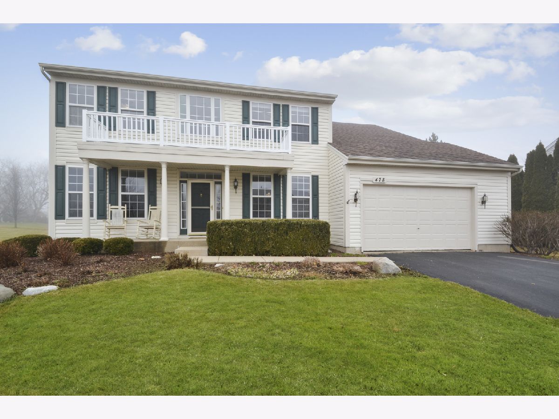
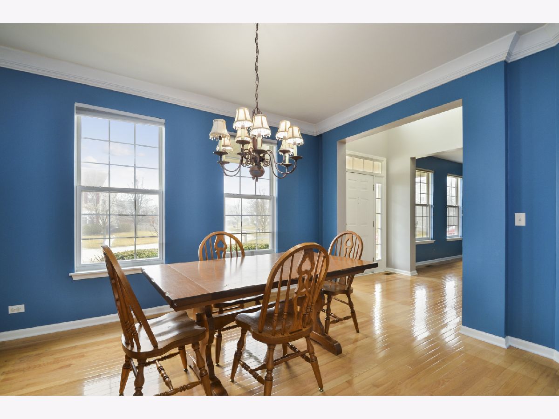
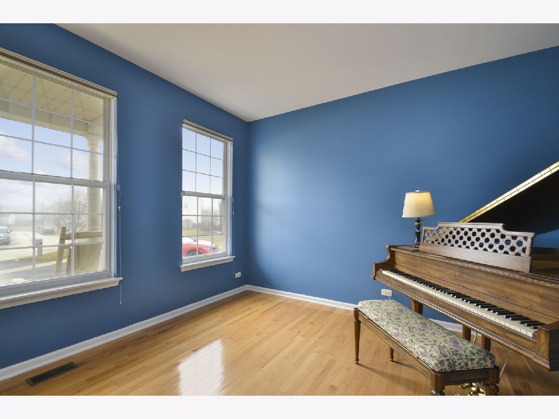
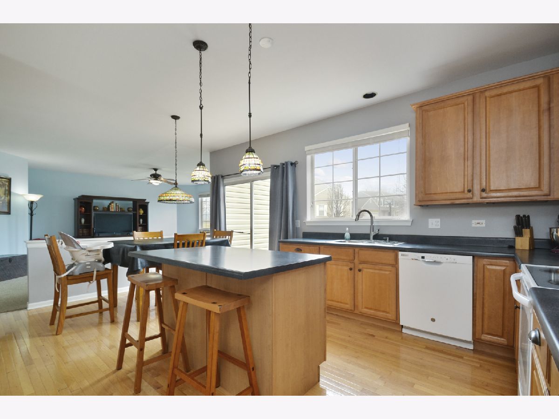
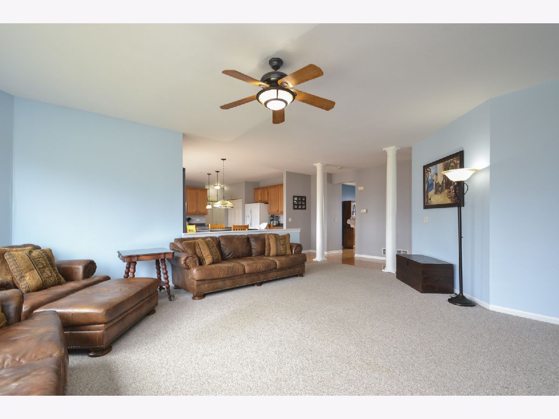
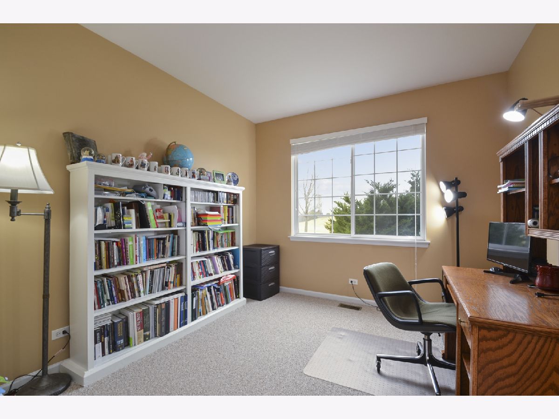
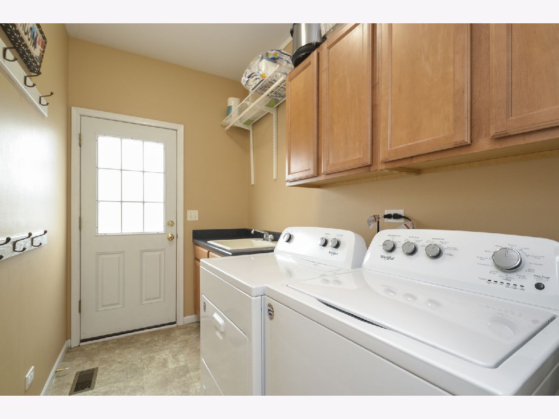
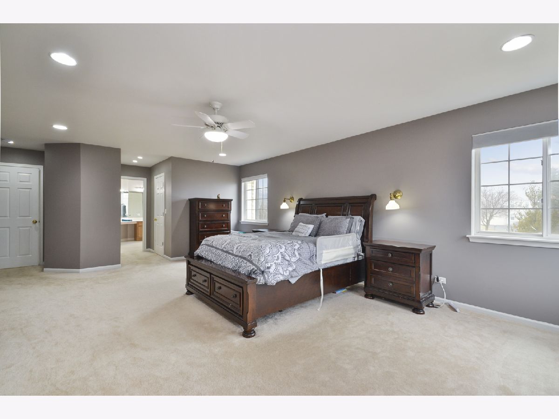
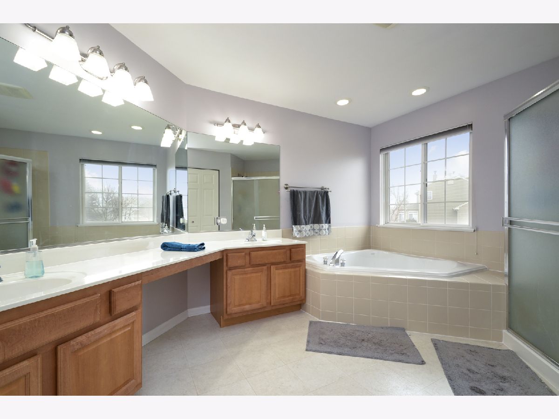
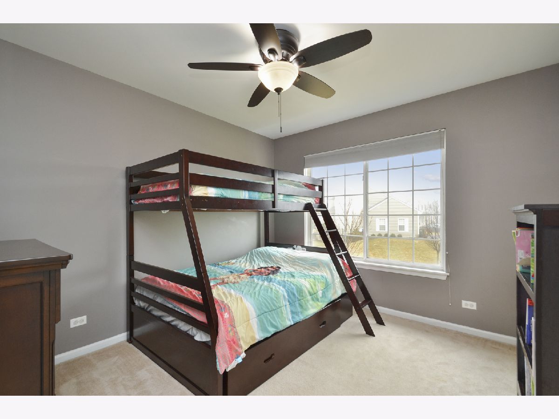
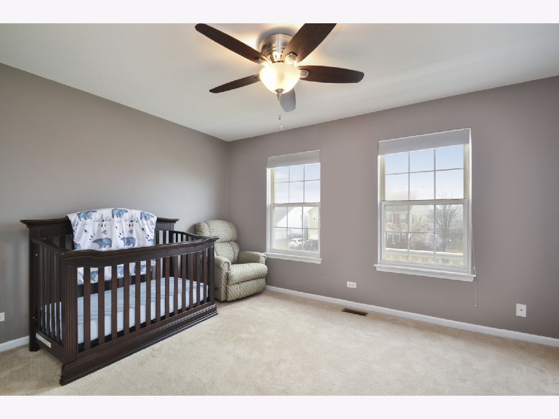
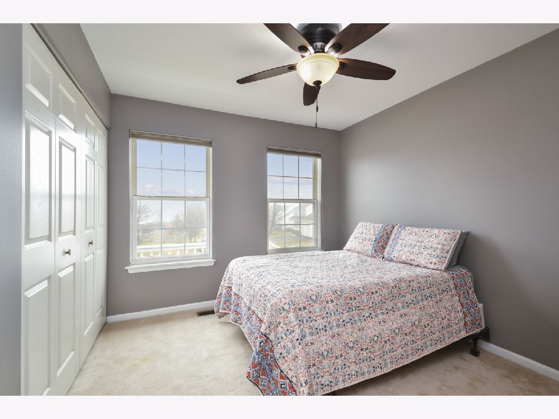
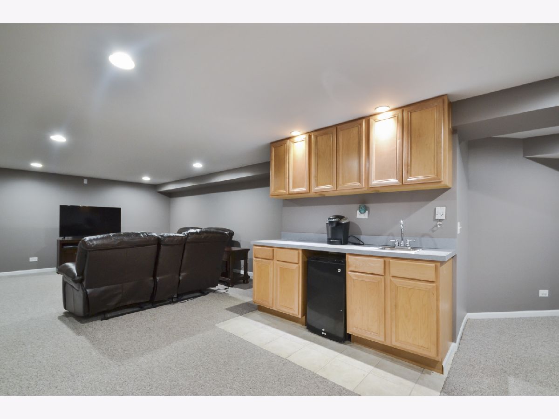
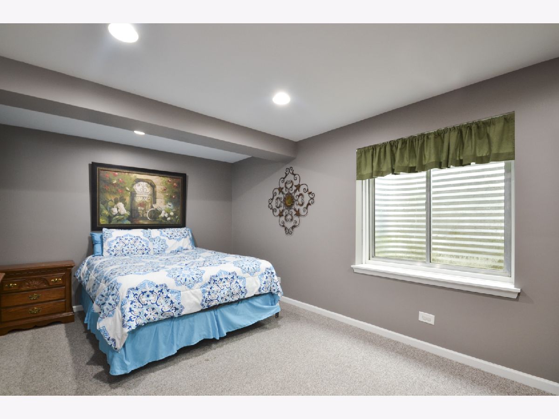
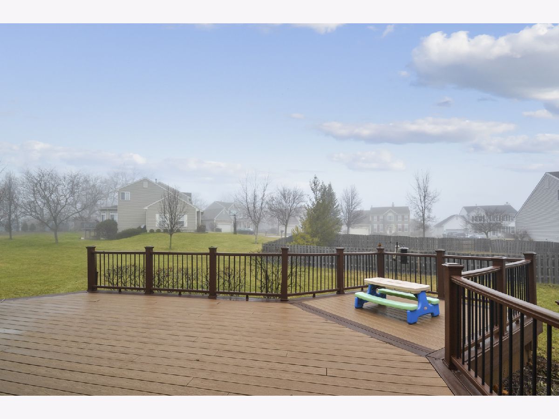
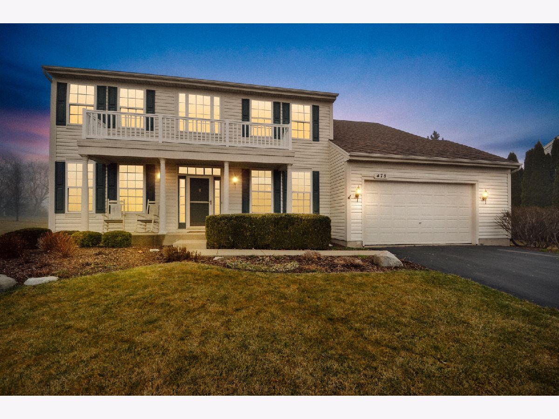
Room Specifics
Total Bedrooms: 5
Bedrooms Above Ground: 4
Bedrooms Below Ground: 1
Dimensions: —
Floor Type: Carpet
Dimensions: —
Floor Type: Carpet
Dimensions: —
Floor Type: Carpet
Dimensions: —
Floor Type: —
Full Bathrooms: 4
Bathroom Amenities: Separate Shower,Double Sink,Garden Tub
Bathroom in Basement: 1
Rooms: Bedroom 5,Office,Recreation Room,Storage,Deck
Basement Description: Finished
Other Specifics
| 2.5 | |
| Concrete Perimeter | |
| Asphalt | |
| Deck, Porch, Storms/Screens | |
| — | |
| 148 X 168 X 30 X 27 X 125 | |
| — | |
| Full | |
| Bar-Wet, Hardwood Floors, First Floor Laundry, Walk-In Closet(s) | |
| Range, Microwave, Dishwasher, Refrigerator, Washer, Dryer, Disposal, Wine Refrigerator | |
| Not in DB | |
| Park, Curbs, Sidewalks, Street Lights, Street Paved | |
| — | |
| — | |
| — |
Tax History
| Year | Property Taxes |
|---|---|
| 2020 | $12,620 |
Contact Agent
Nearby Similar Homes
Nearby Sold Comparables
Contact Agent
Listing Provided By
Coldwell Banker Residential Brokerage

