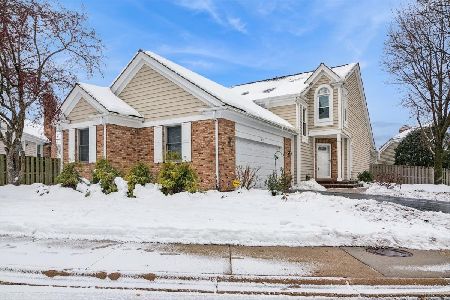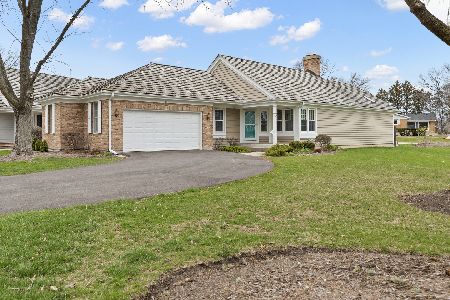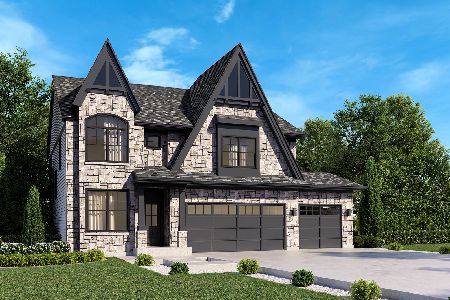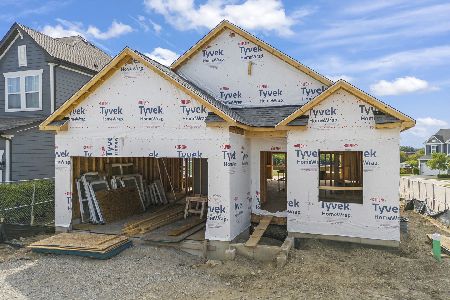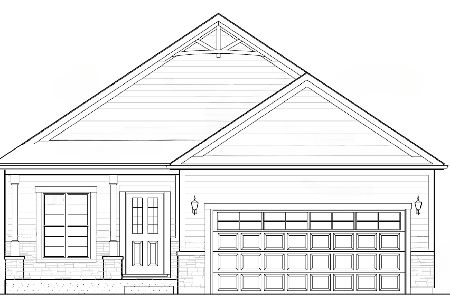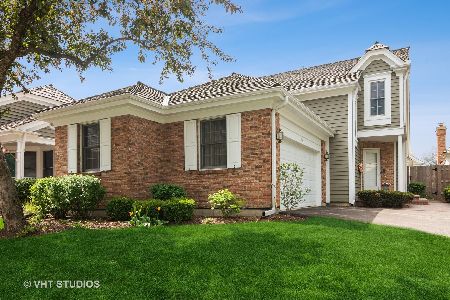478 Park Barrington Drive, Barrington, Illinois 60010
$550,000
|
Sold
|
|
| Status: | Closed |
| Sqft: | 1,615 |
| Cost/Sqft: | $347 |
| Beds: | 2 |
| Baths: | 4 |
| Year Built: | 1989 |
| Property Taxes: | $6,832 |
| Days On Market: | 934 |
| Lot Size: | 0,15 |
Description
This magnificent Middleton Model home in the esteemed Park Barrington community offers an incomparable living experience. With its updated bathrooms, newer windows and roof, and stunning hardwood floors in LR, DR, Kitchen, and Laundry room, this residence is truly unparalleled. The kitchen features top-of-the-line stainless steel appliances, while an underground sprinkling system ensures a lush and vibrant landscape. Boasting 2 bedrooms, a finished basement with a bedroom and 1/2 bath, and a beautiful deck, this home has it all. Don't miss out on the opportunity to call this residence your own. Experience breathtaking sunrise and sunset views from the comfort of your new home.Buyers are required to pay a 3-month surcharge to the HOA at closing.
Property Specifics
| Single Family | |
| — | |
| — | |
| 1989 | |
| — | |
| MIDDLETON | |
| No | |
| 0.15 |
| Cook | |
| Park Barrington | |
| 290 / Monthly | |
| — | |
| — | |
| — | |
| 11823152 | |
| 01122100040000 |
Nearby Schools
| NAME: | DISTRICT: | DISTANCE: | |
|---|---|---|---|
|
Grade School
Grove Avenue Elementary School |
220 | — | |
|
Middle School
Barrington Middle School Prairie |
220 | Not in DB | |
|
High School
Barrington High School |
220 | Not in DB | |
Property History
| DATE: | EVENT: | PRICE: | SOURCE: |
|---|---|---|---|
| 20 Dec, 2018 | Sold | $455,000 | MRED MLS |
| 30 Nov, 2018 | Under contract | $465,000 | MRED MLS |
| — | Last price change | $475,000 | MRED MLS |
| 20 Oct, 2018 | Listed for sale | $475,000 | MRED MLS |
| 29 Aug, 2023 | Sold | $550,000 | MRED MLS |
| 14 Jul, 2023 | Under contract | $559,900 | MRED MLS |
| 5 Jul, 2023 | Listed for sale | $559,900 | MRED MLS |
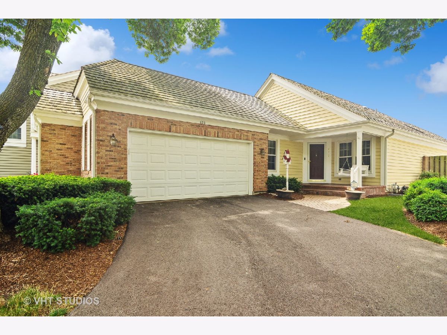
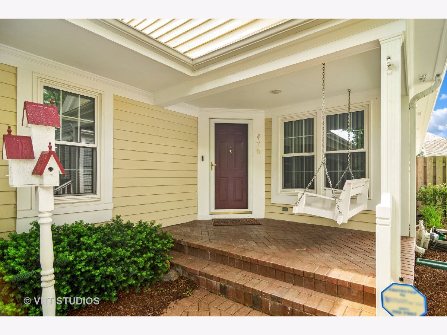
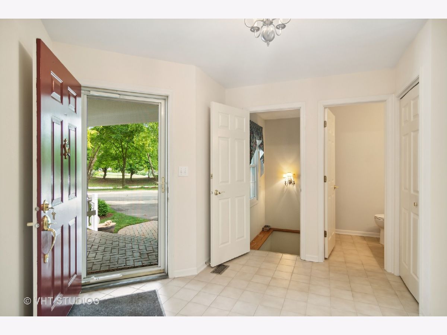
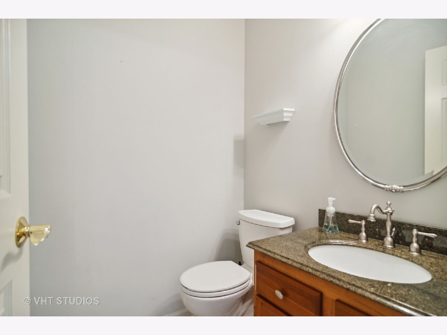
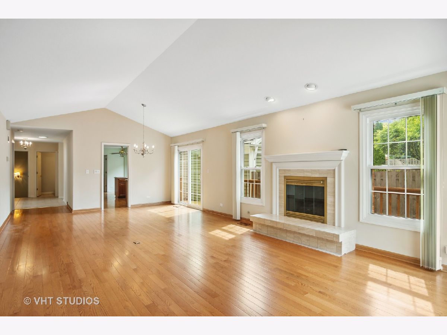
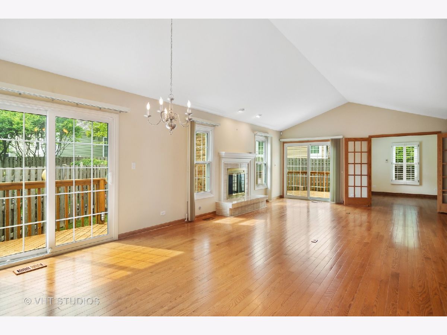
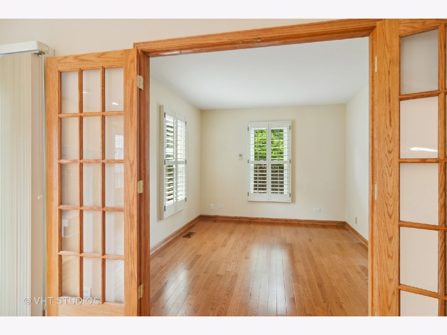
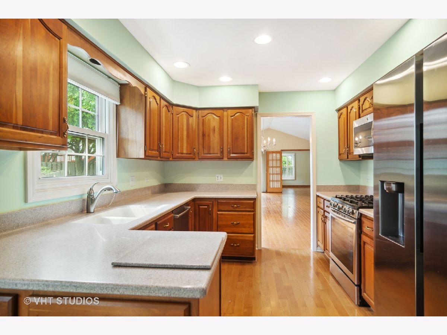
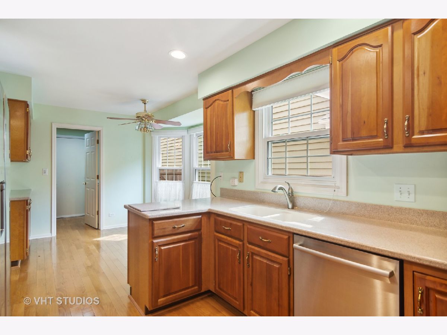
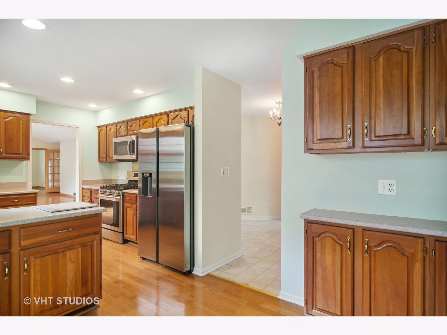
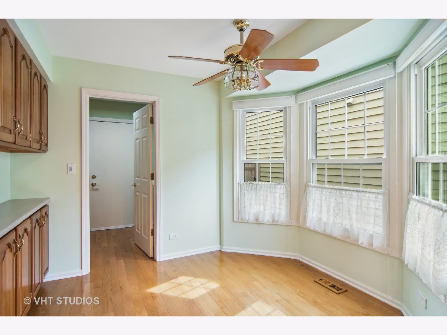
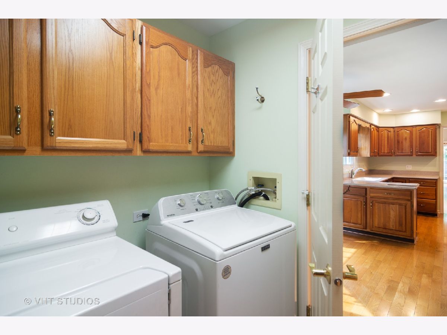
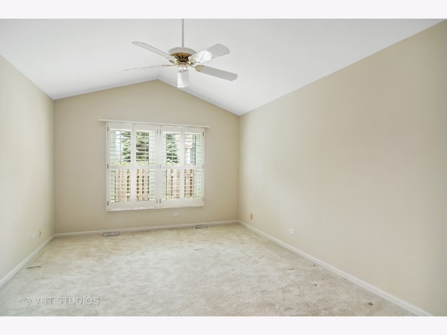
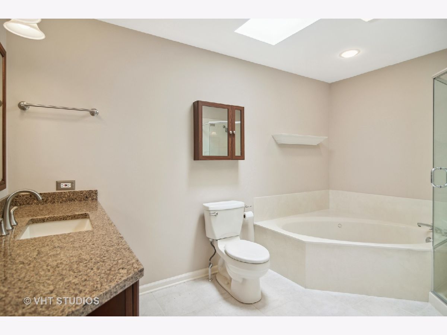
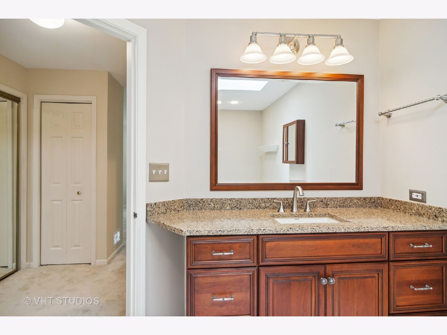
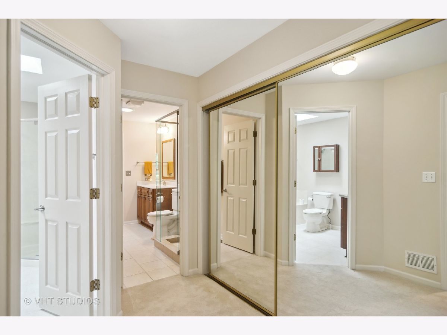
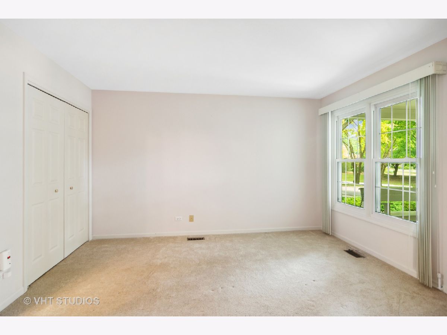
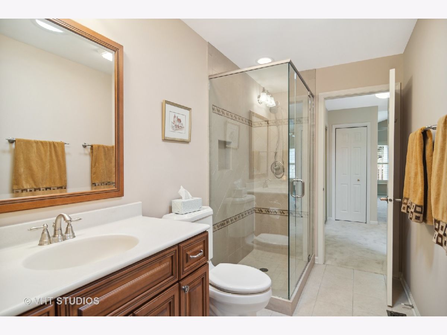
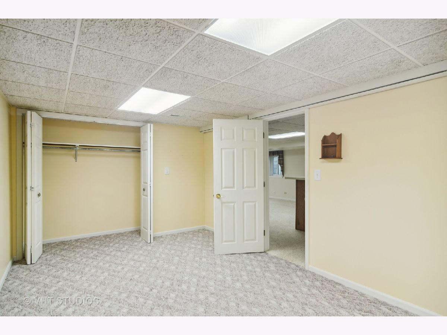
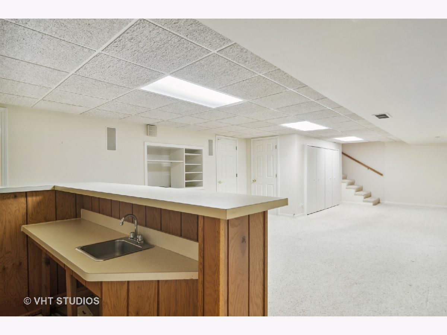
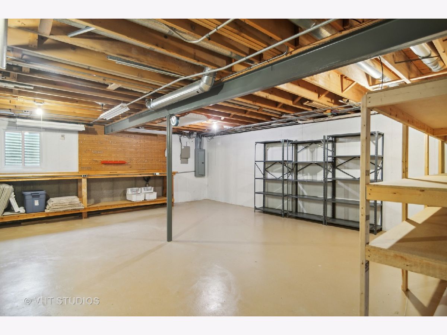
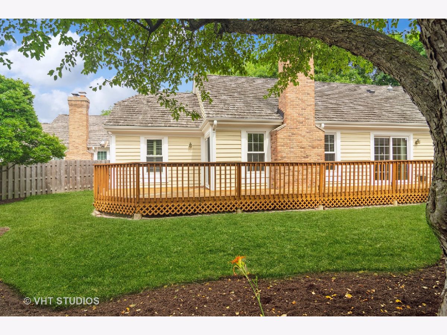
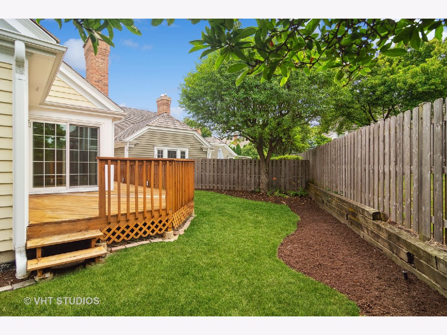
Room Specifics
Total Bedrooms: 3
Bedrooms Above Ground: 2
Bedrooms Below Ground: 1
Dimensions: —
Floor Type: —
Dimensions: —
Floor Type: —
Full Bathrooms: 4
Bathroom Amenities: Whirlpool,Separate Shower
Bathroom in Basement: 1
Rooms: —
Basement Description: Finished
Other Specifics
| 2 | |
| — | |
| Asphalt | |
| — | |
| — | |
| 55X30X42X51X71 | |
| — | |
| — | |
| — | |
| — | |
| Not in DB | |
| — | |
| — | |
| — | |
| — |
Tax History
| Year | Property Taxes |
|---|---|
| 2018 | $6,494 |
| 2023 | $6,832 |
Contact Agent
Nearby Similar Homes
Nearby Sold Comparables
Contact Agent
Listing Provided By
Baird & Warner

