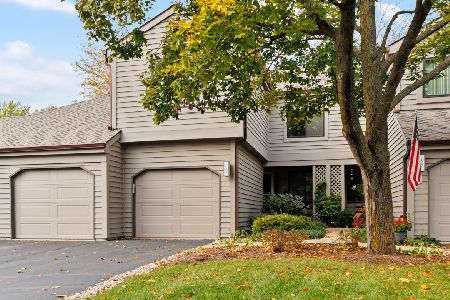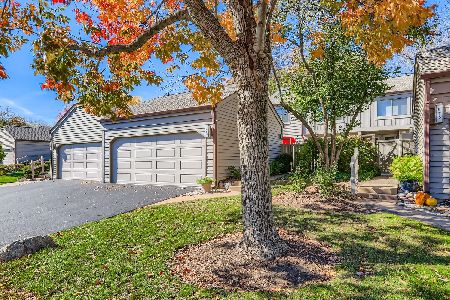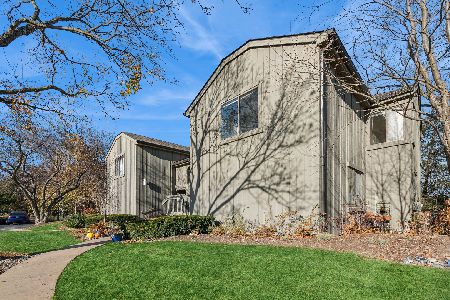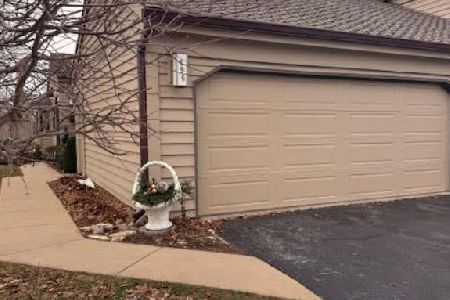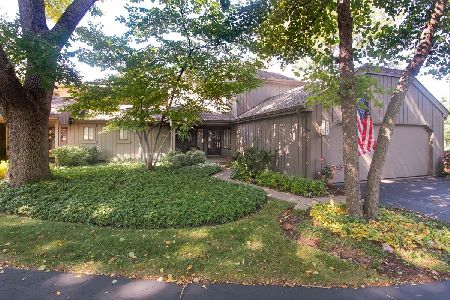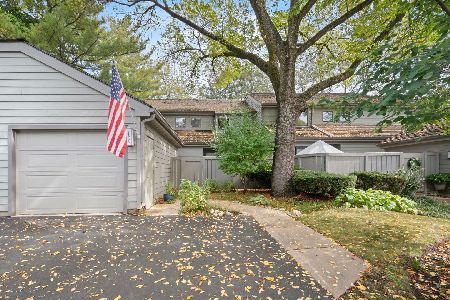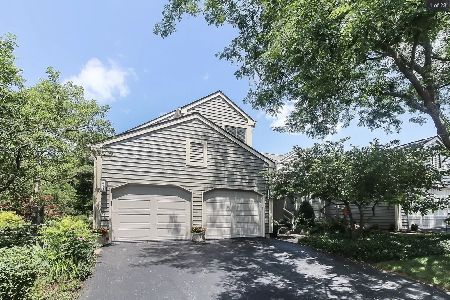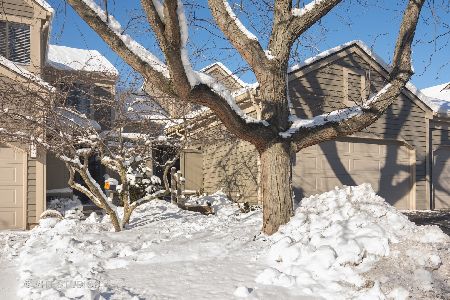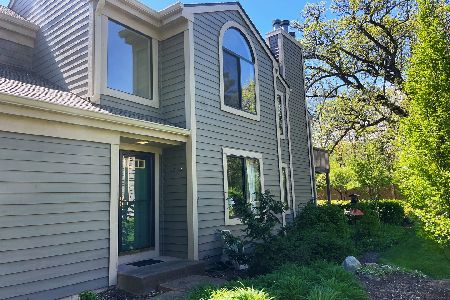478 White Oak Lane, Lake Barrington, Illinois 60010
$226,000
|
Sold
|
|
| Status: | Closed |
| Sqft: | 1,634 |
| Cost/Sqft: | $144 |
| Beds: | 3 |
| Baths: | 2 |
| Year Built: | 1995 |
| Property Taxes: | $3,567 |
| Days On Market: | 2004 |
| Lot Size: | 0,00 |
Description
Rare 'Upper' 2-3 Bedroom, 2 Bath 'Direct Entry' Turnberry Condo located in the 'gated, resort' community of Lake Barrington Shores. 'Move In' Condition with a Newer HVAC system and over $60,000 in recent improvements throughout including Granite Countertops in the Kitchen & Master Bath which features a 'walk-in' whirlpool tub. Stairway Lift Included. Brand new Roof, Gutters & Garage Door. Just Re-Stained Exterior. Just REPAINTED Interior. Outside Balcony Overlooking a Beautiful Landscaped Yard. Scenic Views, Low Assessments & Taxes. Situated in the newest section of this 'gated, resort' community where you can start enjoying 'lifestyle living'.
Property Specifics
| Condos/Townhomes | |
| 1 | |
| — | |
| 1995 | |
| None | |
| TURNBERRY | |
| No | |
| — |
| Lake | |
| Lake Barrington Shores | |
| 402 / Monthly | |
| Water,Insurance,TV/Cable,Exercise Facilities,Pool,Exterior Maintenance,Lawn Care,Snow Removal | |
| Community Well | |
| Public Sewer | |
| 10787003 | |
| 13112003440000 |
Nearby Schools
| NAME: | DISTRICT: | DISTANCE: | |
|---|---|---|---|
|
Grade School
North Barrington Elementary Scho |
220 | — | |
|
Middle School
Barrington Middle School-prairie |
220 | Not in DB | |
|
High School
Barrington High School |
220 | Not in DB | |
Property History
| DATE: | EVENT: | PRICE: | SOURCE: |
|---|---|---|---|
| 23 Jul, 2021 | Sold | $226,000 | MRED MLS |
| 2 Jul, 2021 | Under contract | $235,000 | MRED MLS |
| — | Last price change | $245,000 | MRED MLS |
| 18 Jul, 2020 | Listed for sale | $245,000 | MRED MLS |
| 25 May, 2022 | Sold | $250,000 | MRED MLS |
| 11 Apr, 2022 | Under contract | $259,500 | MRED MLS |
| 28 Mar, 2022 | Listed for sale | $259,500 | MRED MLS |
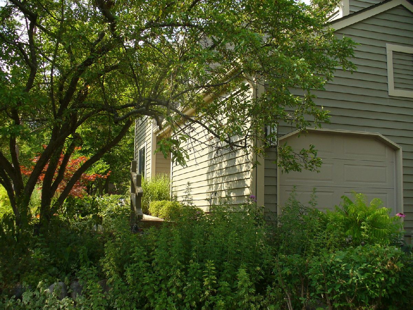
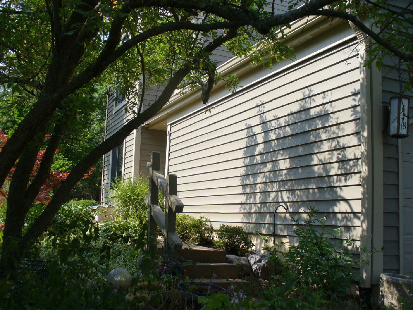
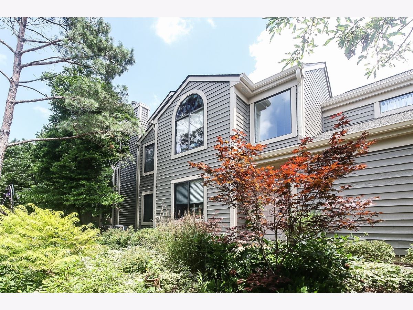
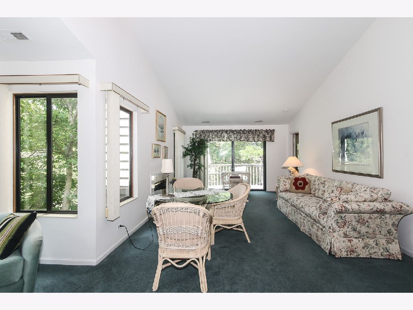
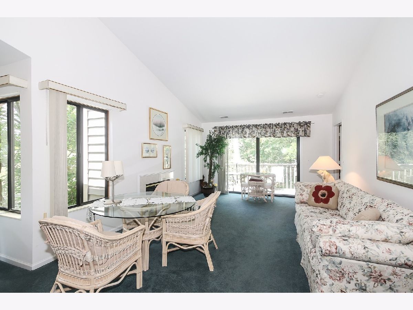
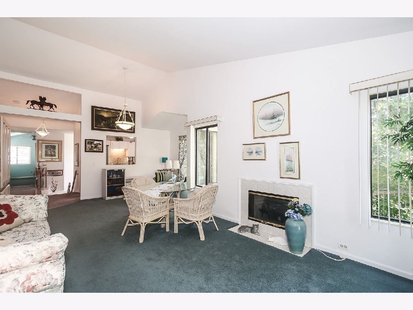
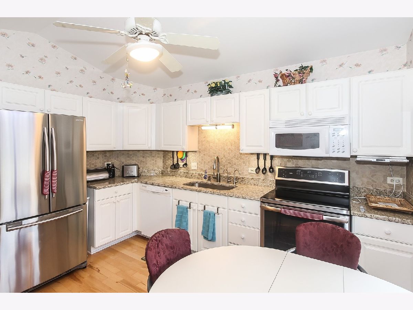
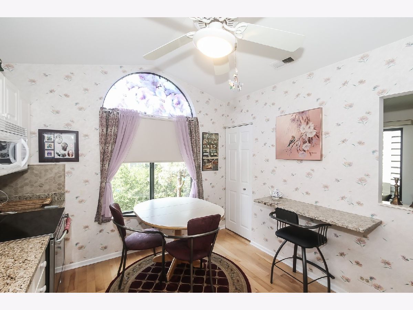
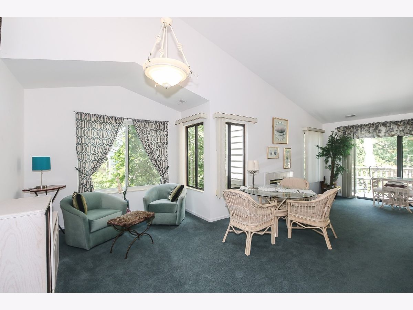
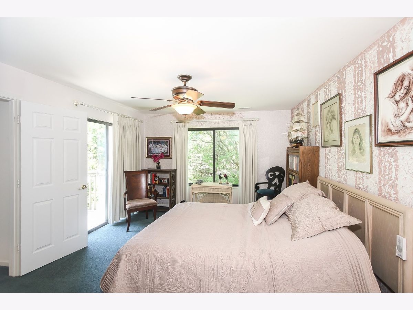
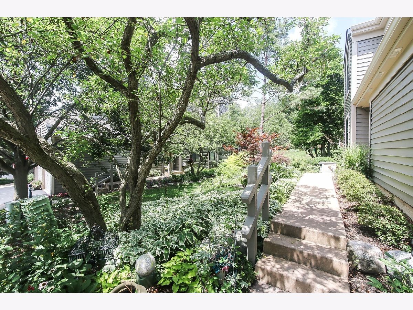
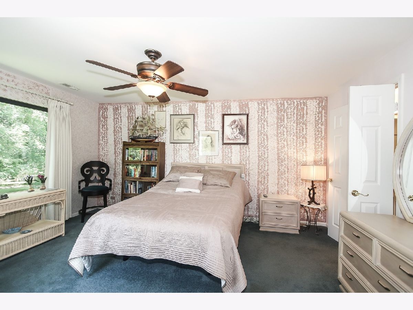
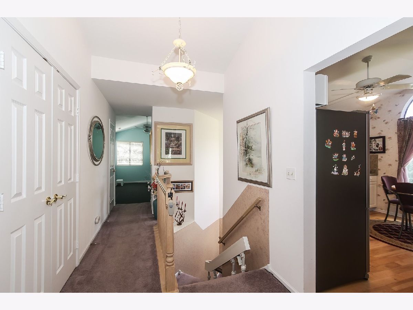
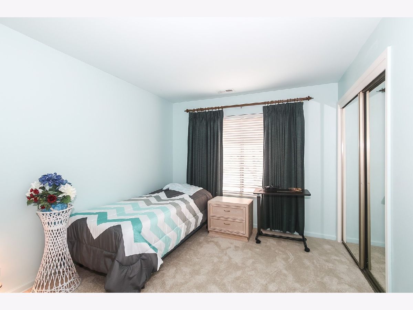
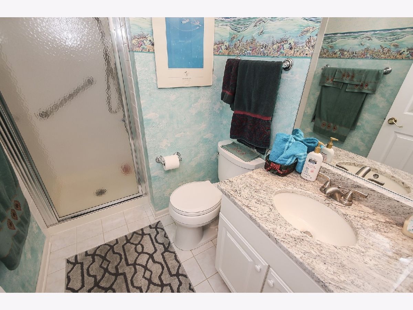
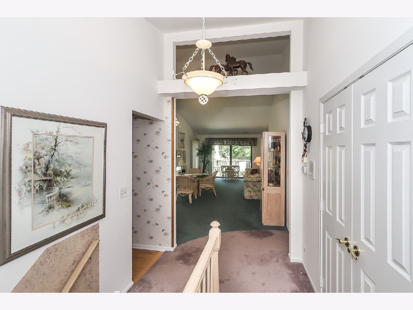
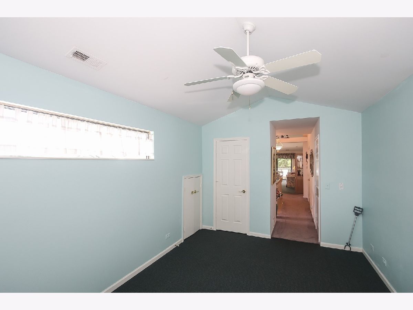
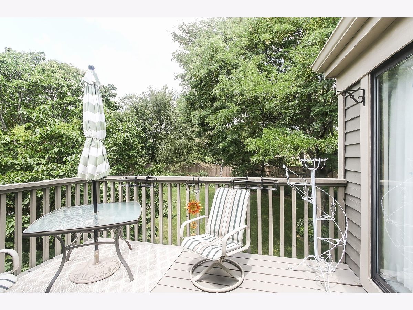
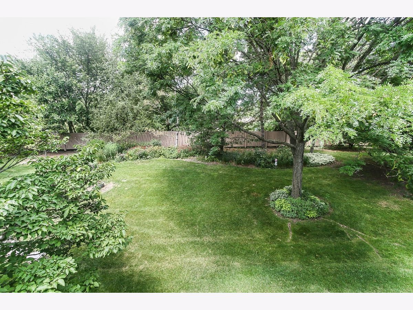
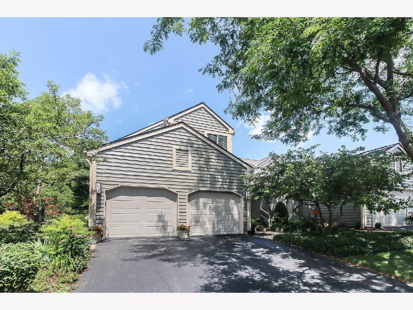
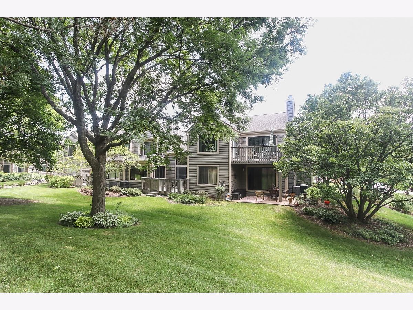
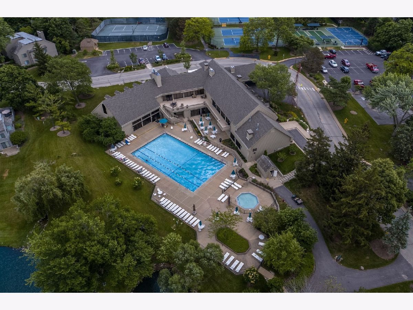
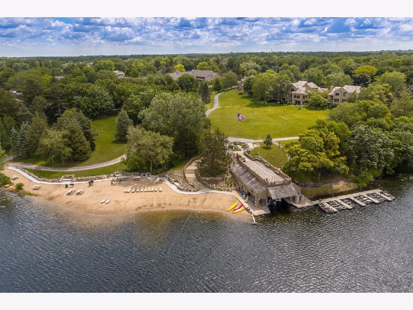

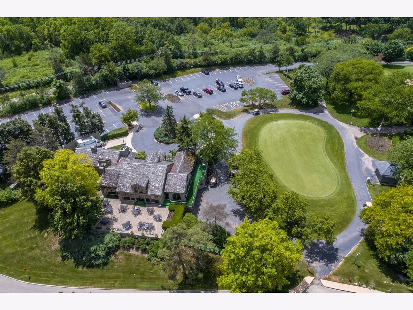
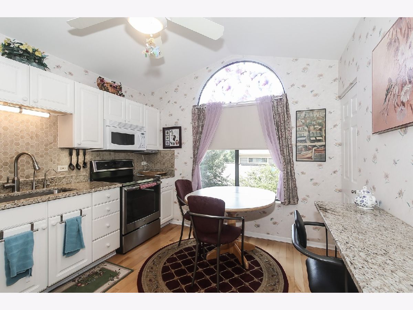
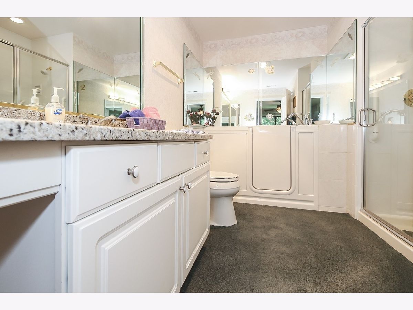
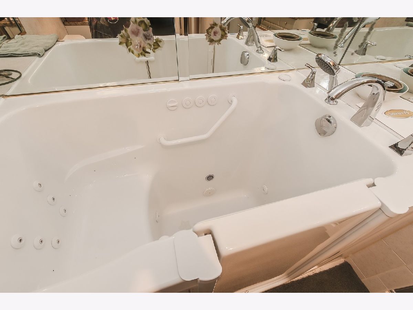
Room Specifics
Total Bedrooms: 3
Bedrooms Above Ground: 3
Bedrooms Below Ground: 0
Dimensions: —
Floor Type: Carpet
Dimensions: —
Floor Type: Carpet
Full Bathrooms: 2
Bathroom Amenities: Whirlpool,Separate Shower,Double Sink
Bathroom in Basement: 0
Rooms: Foyer,Utility Room-1st Floor
Basement Description: None
Other Specifics
| 1 | |
| Concrete Perimeter | |
| Asphalt | |
| Balcony, Storms/Screens, End Unit, Cable Access | |
| Common Grounds,Landscaped,Mature Trees | |
| COMMON | |
| — | |
| Full | |
| Vaulted/Cathedral Ceilings, Hardwood Floors, Laundry Hook-Up in Unit, Walk-In Closet(s) | |
| Range, Microwave, Dishwasher, Refrigerator, Washer, Dryer, Disposal, Stainless Steel Appliance(s), Water Softener | |
| Not in DB | |
| — | |
| — | |
| Exercise Room, Golf Course, Party Room, Indoor Pool, Pool, Restaurant, Tennis Court(s), Spa/Hot Tub | |
| Electric |
Tax History
| Year | Property Taxes |
|---|---|
| 2021 | $3,567 |
Contact Agent
Nearby Similar Homes
Nearby Sold Comparables
Contact Agent
Listing Provided By
RE/MAX Now

