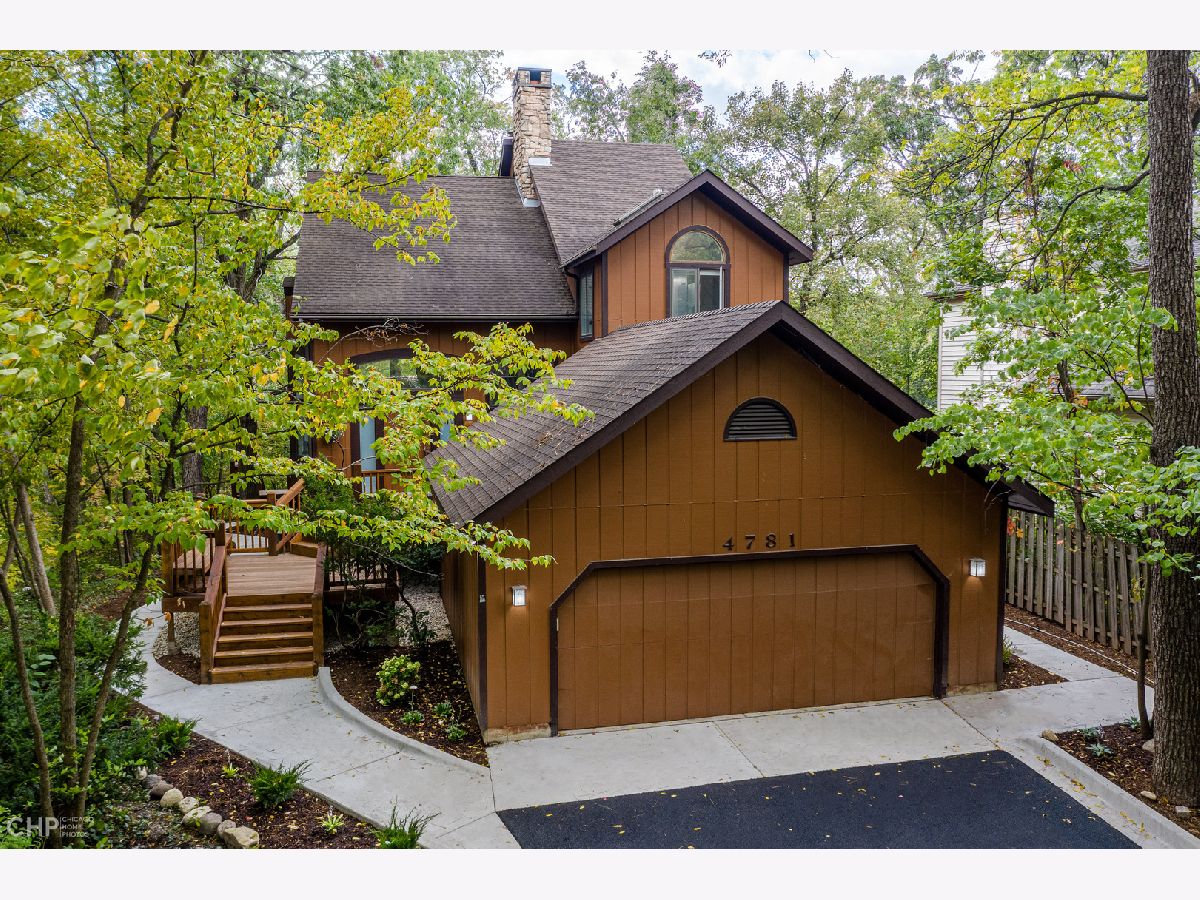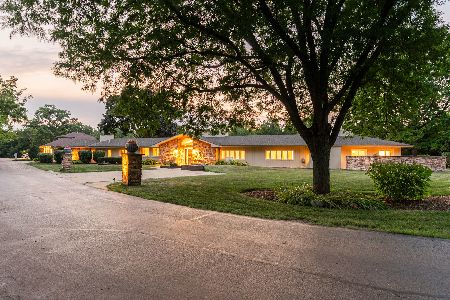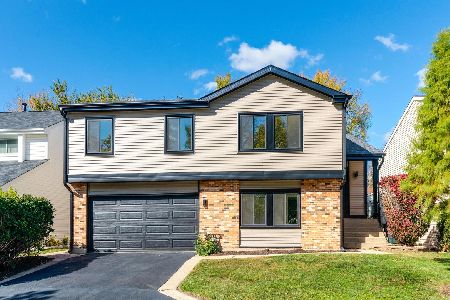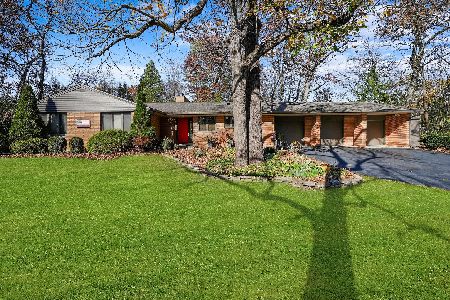4781 Woodcliff Lane, Palatine, Illinois 60067
$605,000
|
Sold
|
|
| Status: | Closed |
| Sqft: | 3,589 |
| Cost/Sqft: | $167 |
| Beds: | 4 |
| Baths: | 3 |
| Year Built: | 1984 |
| Property Taxes: | $10,006 |
| Days On Market: | 1899 |
| Lot Size: | 0,29 |
Description
Must see, fully updated, custom-built home with breathtaking views, recently significantly reduced taxes and Fremd school district! The almost 3600 finished sq. ft does not capture the scale of this house. 28 ft. ceilings, 2 attics, an oversized attached garage, a storage room & 3 separate decks on 2 different levels, not included in sq. ft.The marble tile foyer welcomes you into the 4 bedroom, 3 full-bathroom home. The custom floor to ceiling energy efficient, triple-pane windows & sliders, bathes the home with natural light. Hardwood floors, a 3 level custom staircase, a fireplace for each level, & double ceiling height curtains provide a calm & luxurious feel sure to impress your visitors.The all-new kitchen boasts an incredible 33 ft. of white quartz countertop space, including an island with waterfall edge, electric & under-counter microwave drawer. With a 64''professional chefs collection fridge/freezer, a 36'' wide dual gas & electric conventional oven with extractor fan, ample cabinets with glass doors, floating shelves, & generous pantry storage, you are able to entertain large groups in comfortable settings, including the sunroom, interior dining area, outside seating or even the fire-pit. The master ensuite, provides a spa oasis. High ceilings, a dual air & whirlpool spa bathtub with contemporary look, the 8' walk-in, double rain-shower situated under a large sky-light & striking chandelier provides peace & calm, while enclosed toilet provides privacy within the bathroom. White quartz countertop seating area with floating his & hers vanities provide ample space, while 3 commercial grade extractor fans ensure functionality.The master bedroom provides separate his & hers walk-in closets, in addition to a linen closet & enough space to place at least 2 more dressers. After your spa-experience, enjoy the comfort of a fireplace, in your own room!The bedroom walks out to an office on a Juliet balcony, with an incredible view. Here you are 3 levels high, inside an all-window sunroom with an incredible unobstructed view of mature woods.The lower-level is a full-sized, fully finished, walk-out, with large sliding doors & its own deck. It can do well as an Airbnb for additional income or as an in-law suite. The brand new asphalt & concrete driveway, with additional double parking bay, spans over 2,500 sq. ft. & surrounded by recently updated professional landscaping with up lighting. The driveway leads from a private cul-de-sac to attached garage with a pull down staircase leading to an attic & a work bench. Leaf guard gutters, a high-pitched roof, concrete side-walks, trex decking & other durable material & quality finishes will ensure long lasting exterior.The location of the home is as good as it gets. Having a private trail & being surrounded by woods, it is hard to believe, you are less than 5 minutes from the largest mall in Illinois, major highways I-290, I-90, popular recreation & grocery store. Walking distance from Plum Grove Park with tennis, basketball, clubhouse & playgrounds. Less than ten minutes from train stations, Arlington racetrack & many more. The home provides additional, but hidden value with 2 separate utility rooms, 2 water heaters, 2 high efficiency furnaces & HVAC with built-in humidifier. The central/forced air serves 3 zones, each with its own control, including a Nest. 3 dual gas/wood burning fireplace, one-with heat circulating fans & ceiling fans throughout the home for energy efficiency. Smart LED lights, music & Alexa controlled by app or smart "brilliant switch" consol. High quality build on a rolling hill with public utilities.Work from a turn-key, elegant home, with all the comfort & luxury this modern home brings, while enjoying complete serenity & privacy with breathtaking views. Go for a short walk on a private trail leading to a creek, where you can see deer, hawk or even mink. This is the one to make your own!
Property Specifics
| Single Family | |
| — | |
| Contemporary | |
| 1984 | |
| Full,English | |
| — | |
| No | |
| 0.29 |
| Cook | |
| — | |
| 0 / Not Applicable | |
| None | |
| Lake Michigan | |
| Public Sewer | |
| 10891534 | |
| 02351001030000 |
Nearby Schools
| NAME: | DISTRICT: | DISTANCE: | |
|---|---|---|---|
|
Grade School
Willow Bend Elementary School |
15 | — | |
|
Middle School
Plum Grove Junior High School |
15 | Not in DB | |
|
High School
Wm Fremd High School |
211 | Not in DB | |
Property History
| DATE: | EVENT: | PRICE: | SOURCE: |
|---|---|---|---|
| 19 Jan, 2011 | Sold | $350,630 | MRED MLS |
| 2 Dec, 2010 | Under contract | $390,630 | MRED MLS |
| — | Last price change | $414,630 | MRED MLS |
| 21 Jul, 2010 | Listed for sale | $429,630 | MRED MLS |
| 19 Sep, 2019 | Sold | $306,500 | MRED MLS |
| 27 Aug, 2019 | Under contract | $309,000 | MRED MLS |
| 22 Aug, 2019 | Listed for sale | $309,000 | MRED MLS |
| 30 Dec, 2020 | Sold | $605,000 | MRED MLS |
| 7 Nov, 2020 | Under contract | $599,000 | MRED MLS |
| — | Last price change | $619,000 | MRED MLS |
| 4 Oct, 2020 | Listed for sale | $649,000 | MRED MLS |

Room Specifics
Total Bedrooms: 4
Bedrooms Above Ground: 4
Bedrooms Below Ground: 0
Dimensions: —
Floor Type: Other
Dimensions: —
Floor Type: Other
Dimensions: —
Floor Type: Other
Full Bathrooms: 3
Bathroom Amenities: Whirlpool,Separate Shower,Double Sink,Soaking Tub
Bathroom in Basement: 1
Rooms: Sun Room,Recreation Room,Den,Foyer,Office
Basement Description: Finished,Crawl
Other Specifics
| 2 | |
| — | |
| Asphalt,Concrete | |
| Balcony, Deck, Patio, Porch | |
| Cul-De-Sac,Landscaped,Stream(s),Water View,Wooded | |
| 61 X 200 | |
| — | |
| Full | |
| Vaulted/Cathedral Ceilings, Skylight(s), Hot Tub, Bar-Dry, In-Law Arrangement | |
| Range, Microwave, Dishwasher, High End Refrigerator, Washer, Dryer, Disposal, Stainless Steel Appliance(s) | |
| Not in DB | |
| Park | |
| — | |
| — | |
| Wood Burning, Attached Fireplace Doors/Screen, Gas Starter |
Tax History
| Year | Property Taxes |
|---|---|
| 2011 | $9,730 |
| 2019 | $15,039 |
| 2020 | $10,006 |
Contact Agent
Nearby Similar Homes
Nearby Sold Comparables
Contact Agent
Listing Provided By
4 Sale Realty, Inc.







